
R e n o v a t i o n J o u r n a l
Alte Abtei mit Kreuzgang
May 30, 2024

Announcement by Faller | Neuheit 2024
~~~
"Arrived today directly from Gütenbach!"
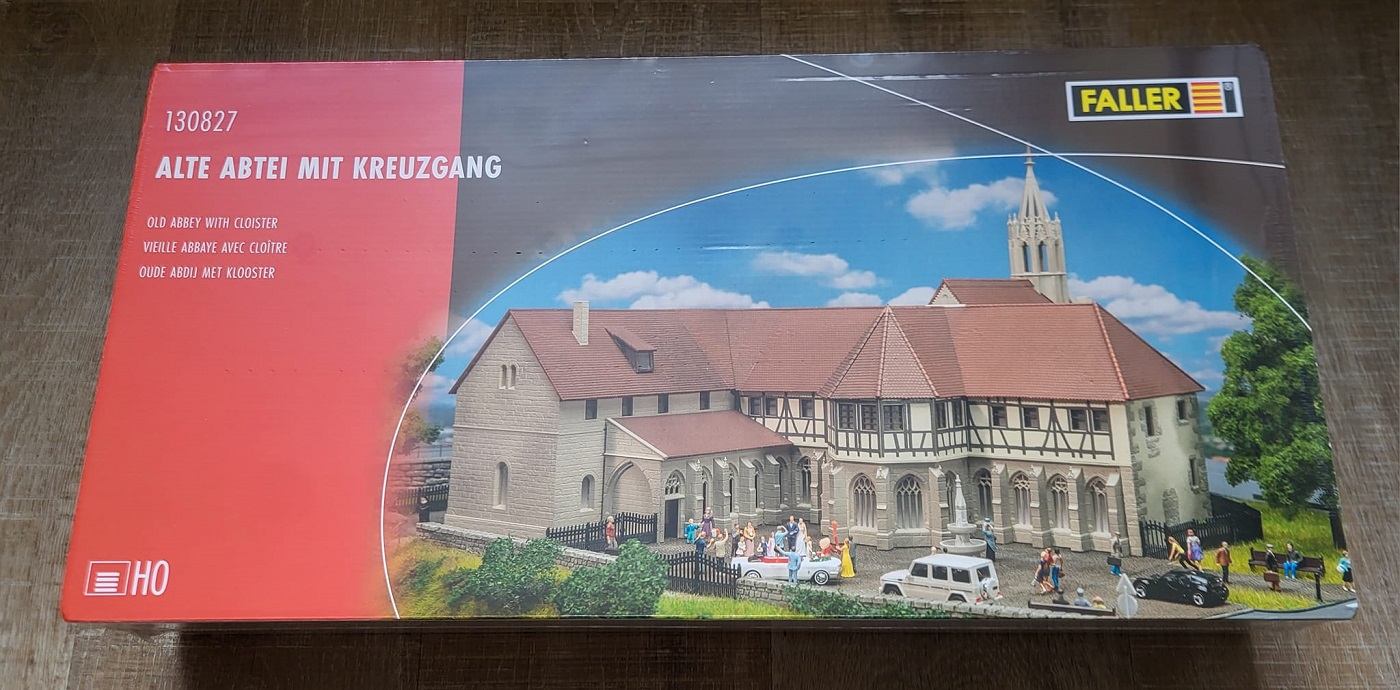
30.5.2024 | Arrivé
~~~
24.6.0 | Announcement
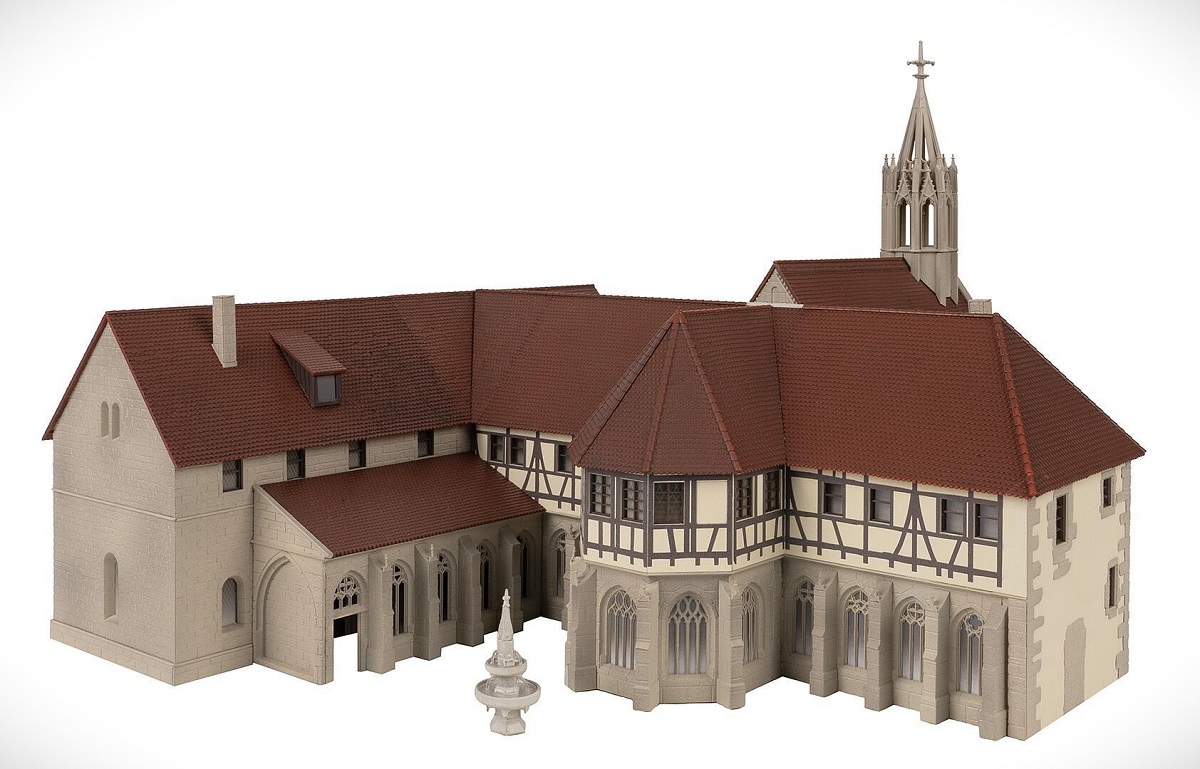
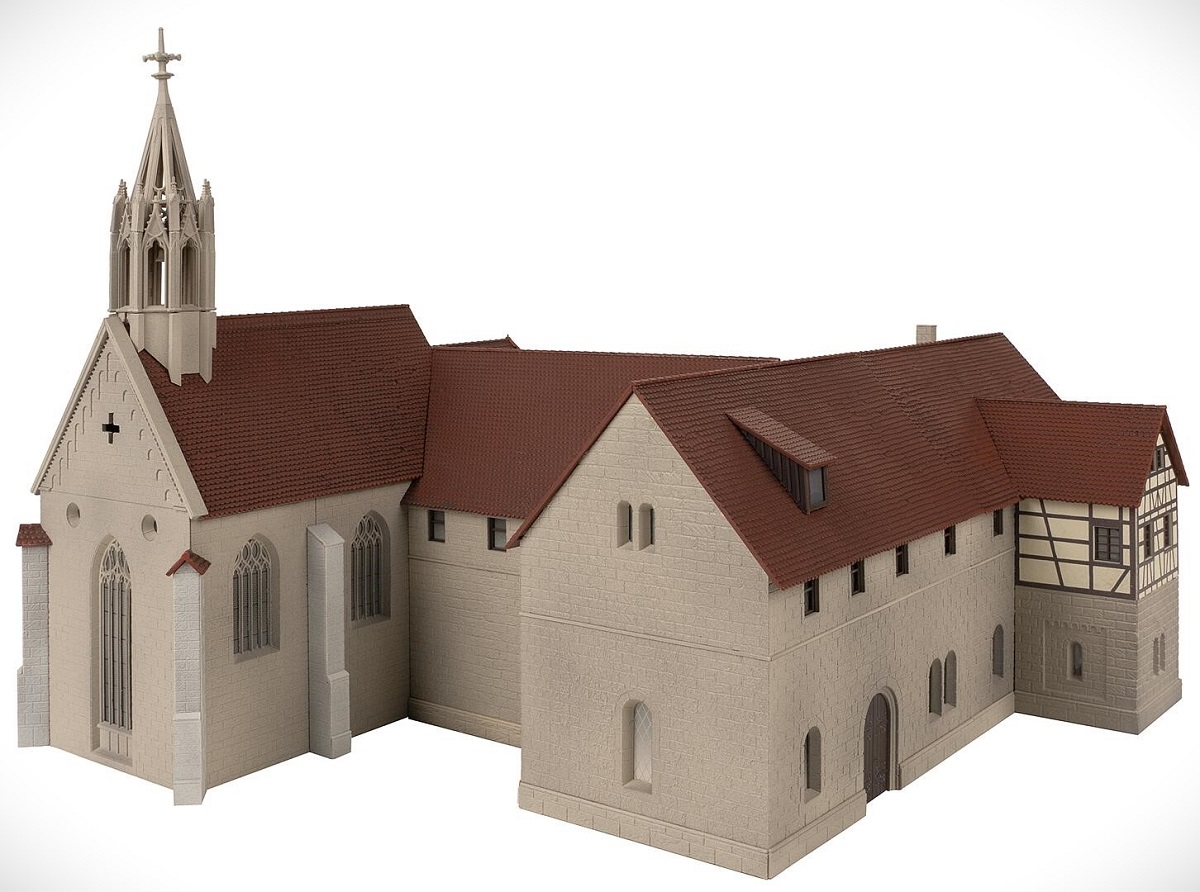
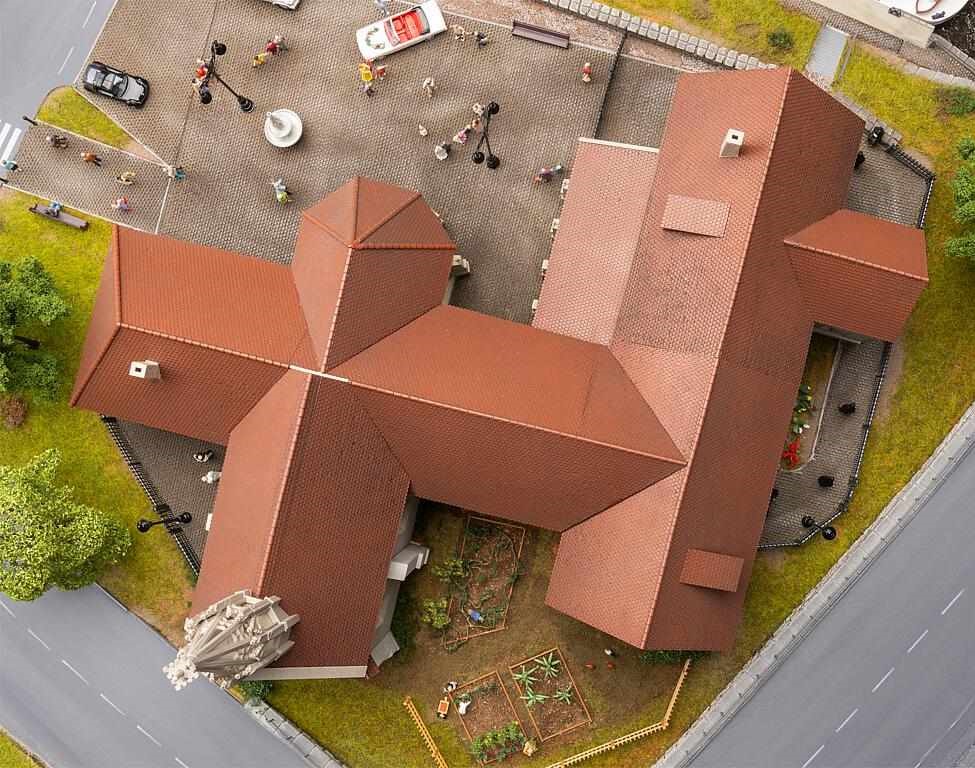
This Abbey is part of the former Bebenhausen monastery

Faller 130816 | Jubiläumsmodell
~~~
24.6.1 | Arrival from Gütenbach
Although I received this shipment via Faller in Gütenbach on May 30, 2024, I have put the box aside to be opened at a later date.
Noteworthy detail is that this model was no longer available after a few weeks, and a re-release could not be expected before June 2025.
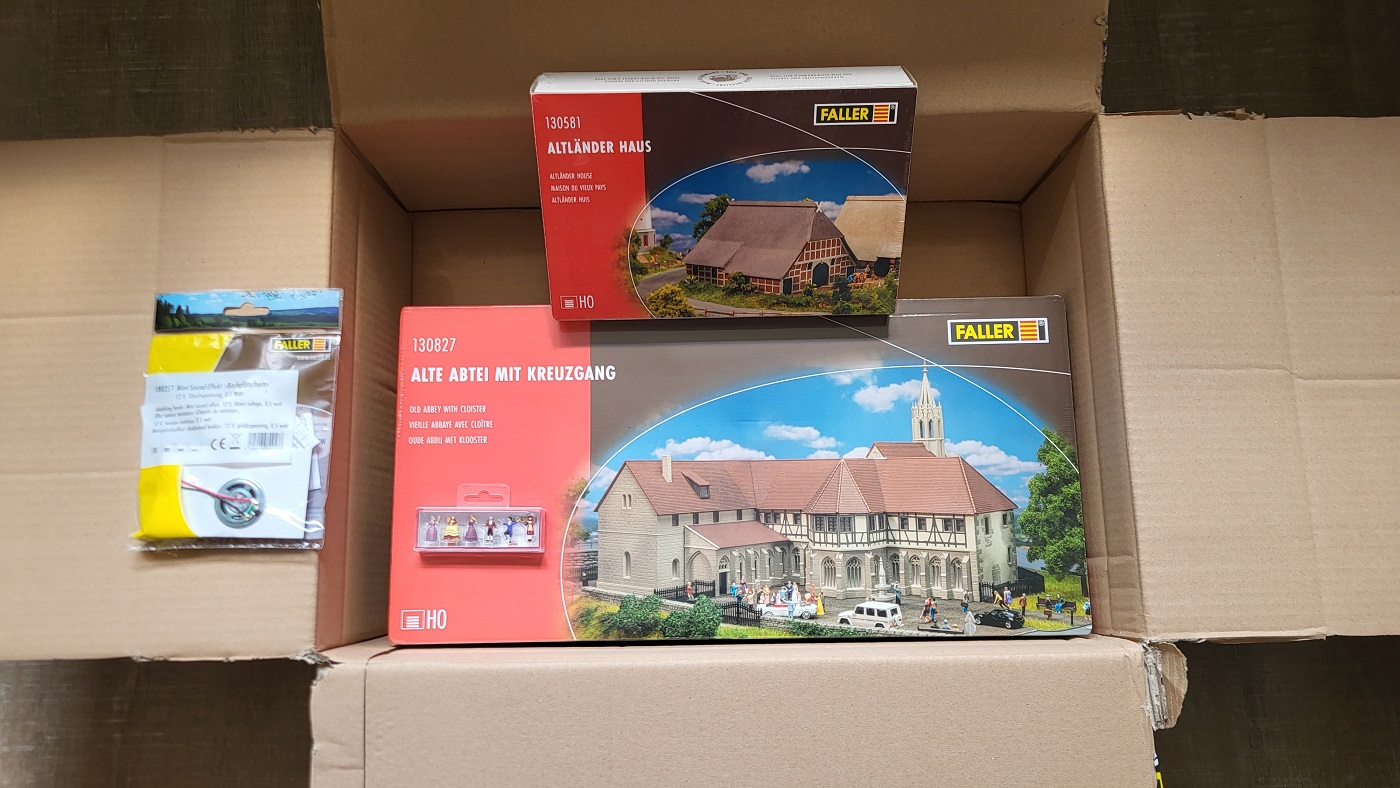
30.5.2024
~~~
On June 5, Faller responded approvingly on FB to a comment I had made on her video message about the Abbey
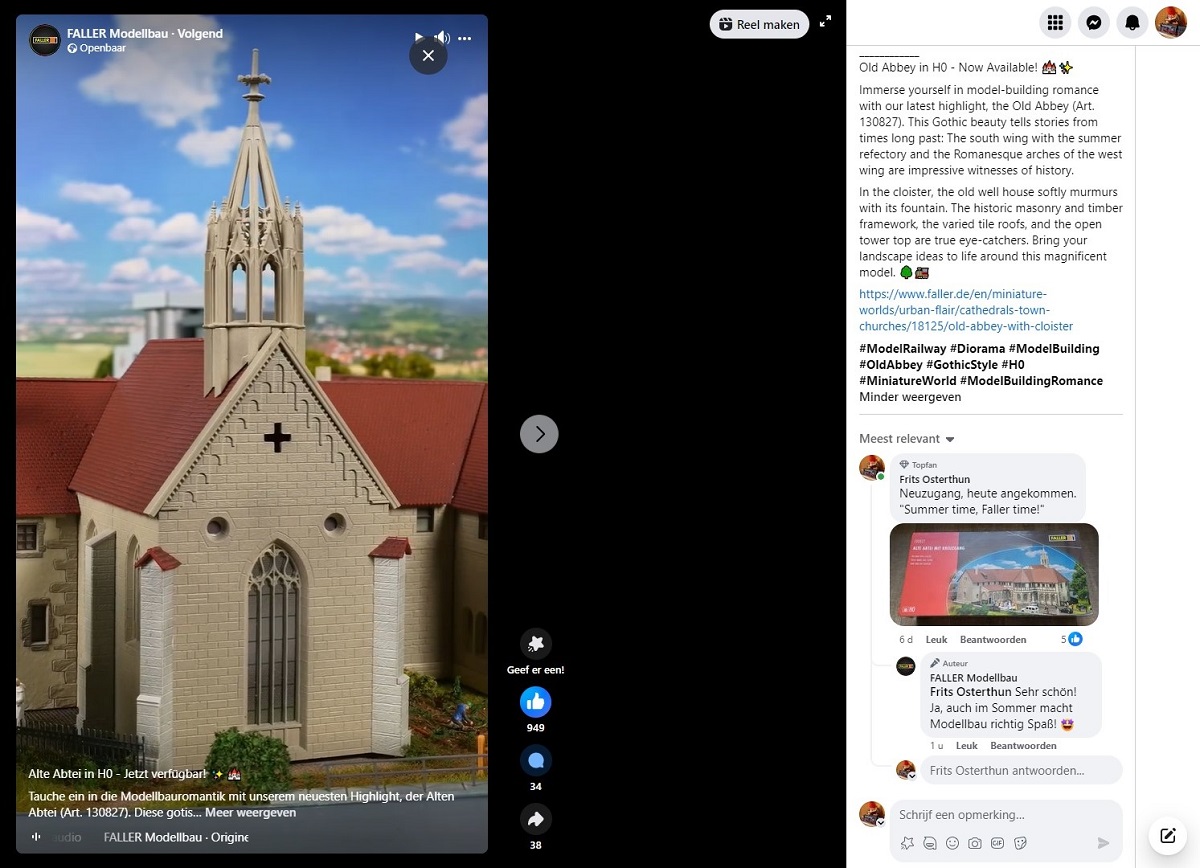
5.6.2024
~~~
24.6.2 | Unboxing
(13.6.2024)
It wasn't until June 13th that I opened the box...
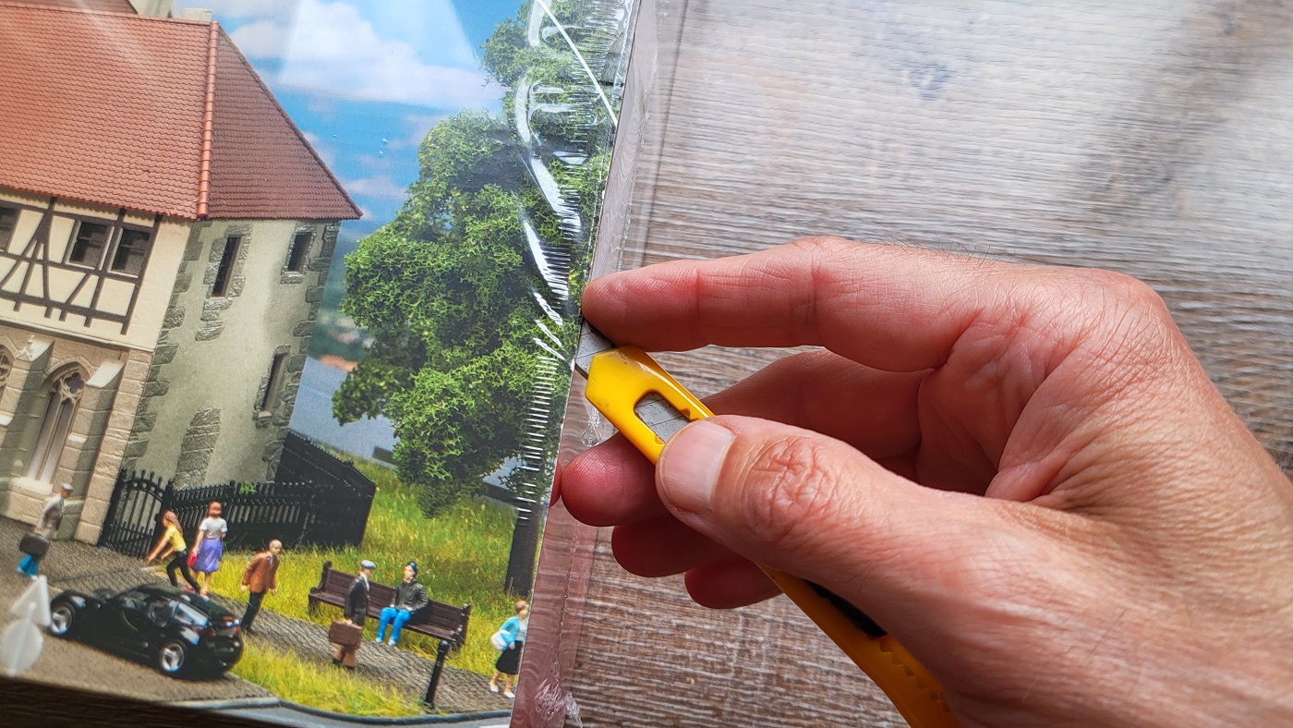
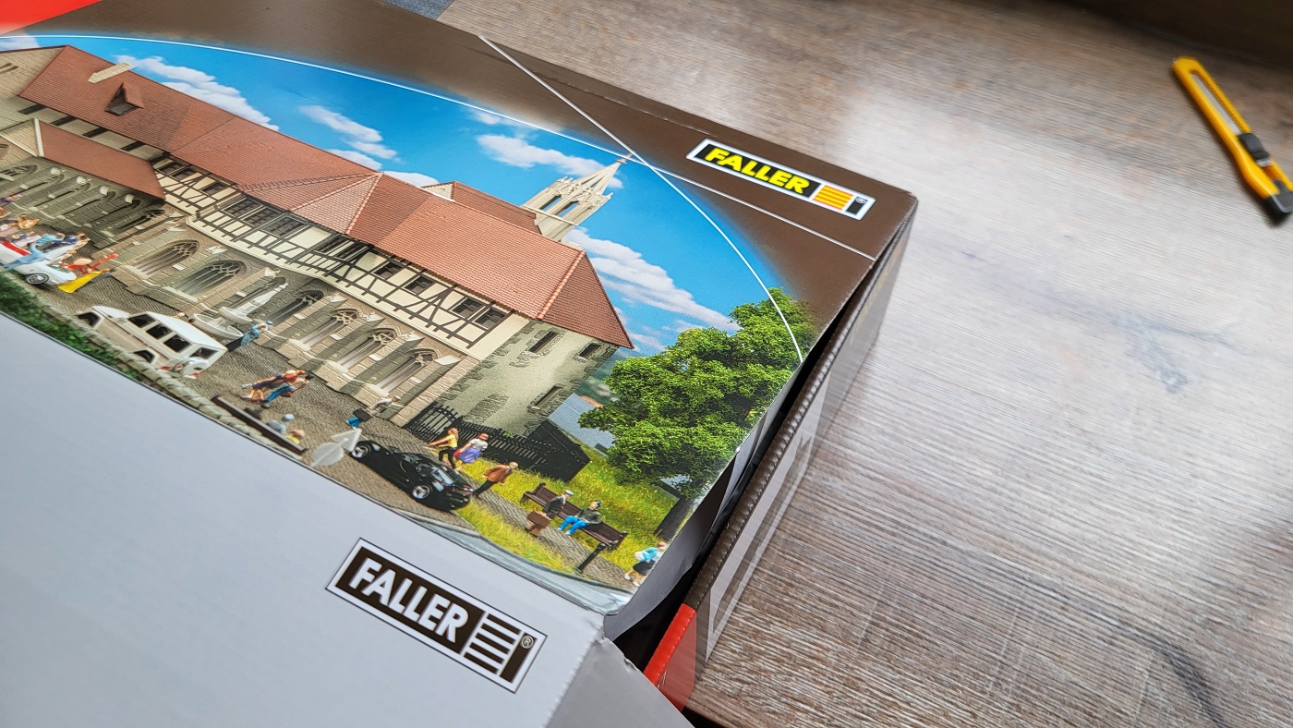
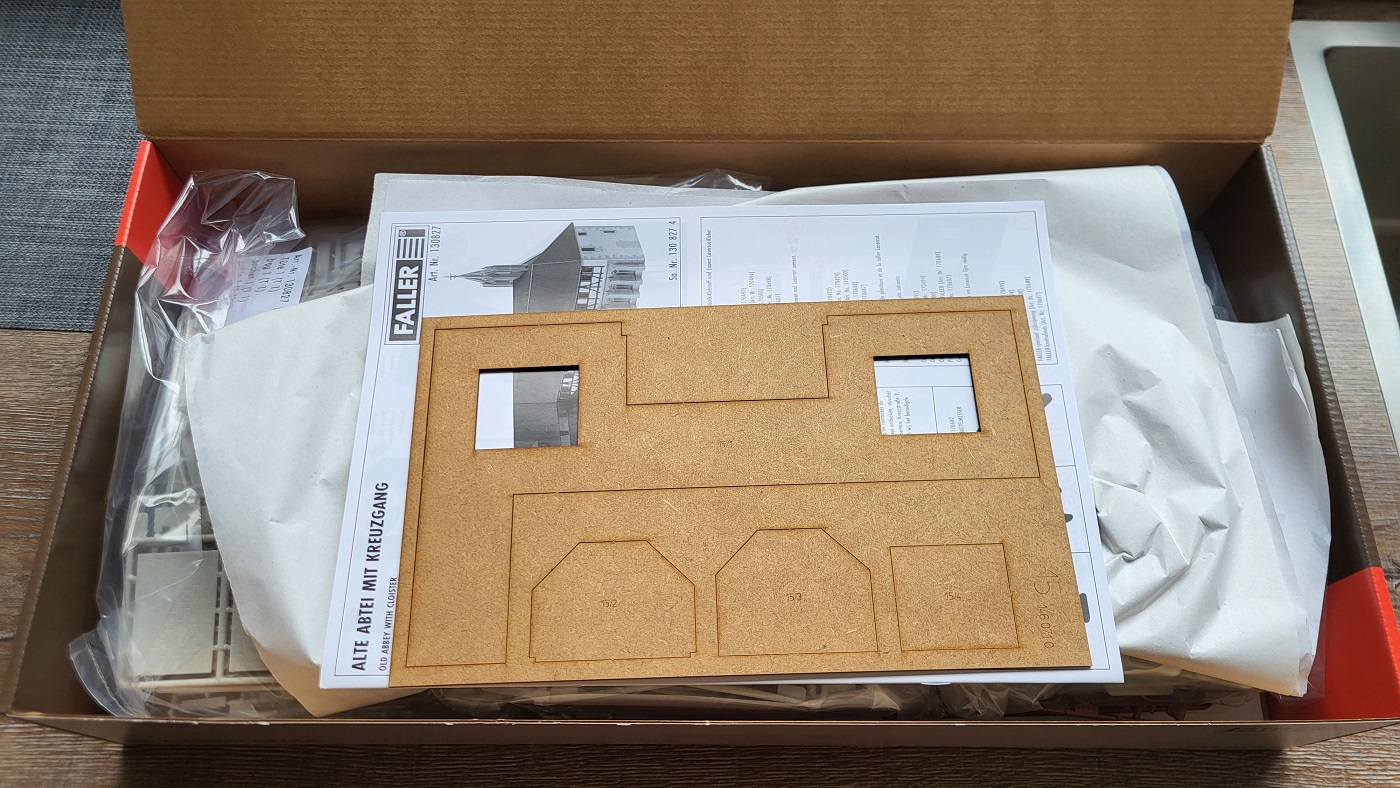
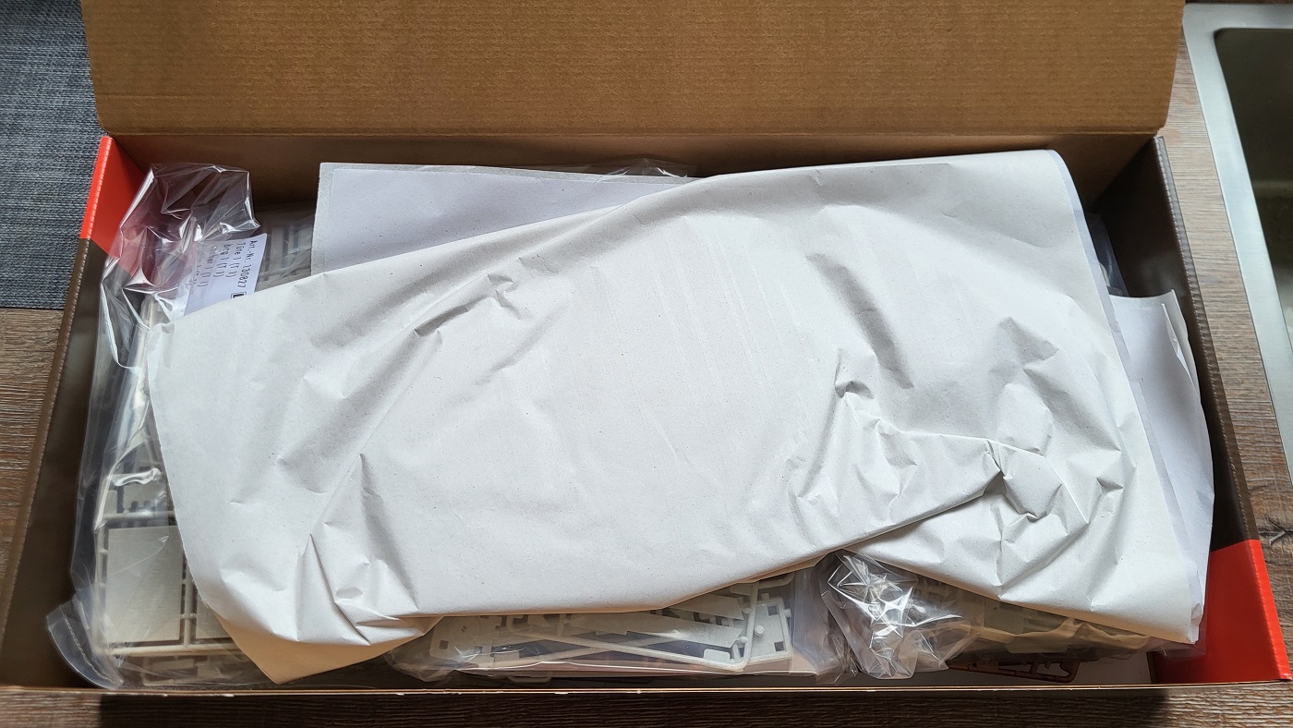
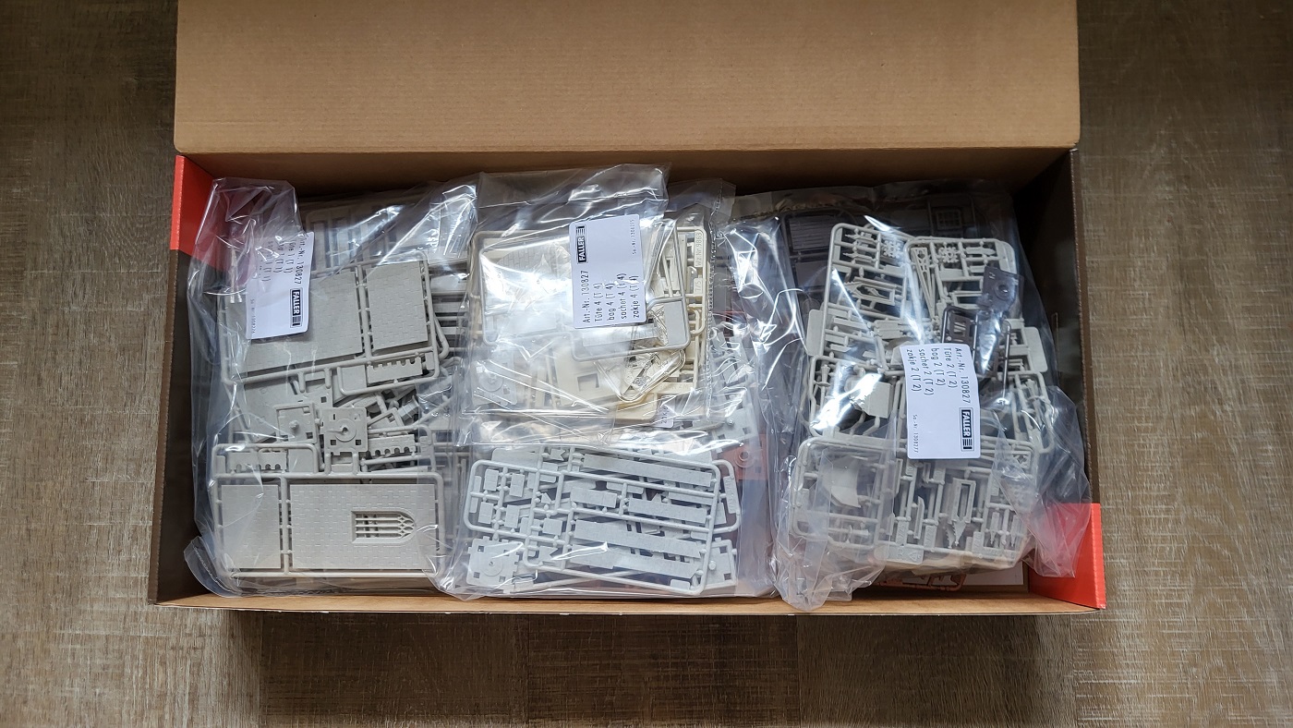
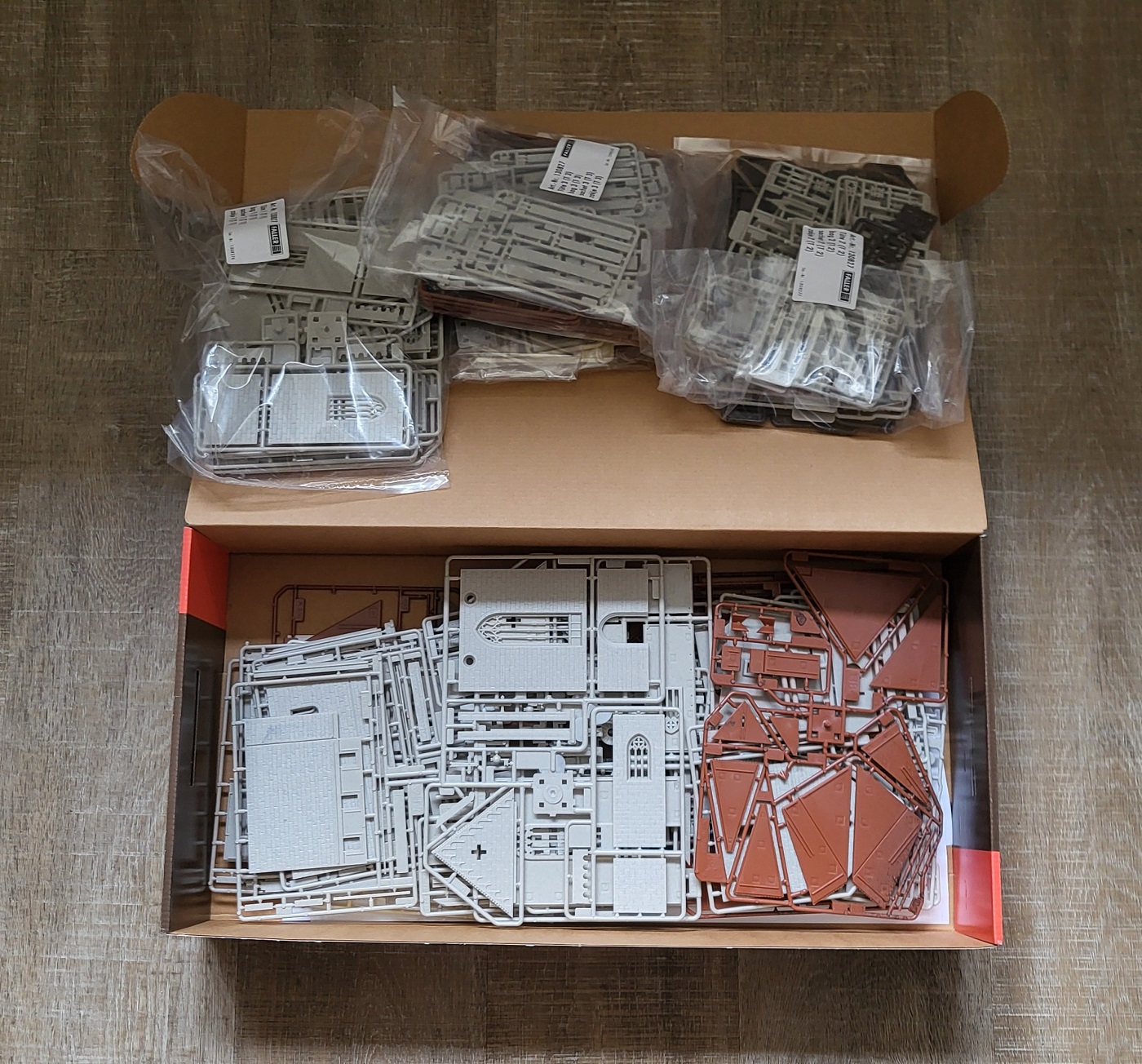
13.6.2024
~~~
24.6.3 | Painting and weathering
(19-25.6.2024)
In keeping with the Weinkellerei, I also decided to paint the Abbey in a slate grey base colour.
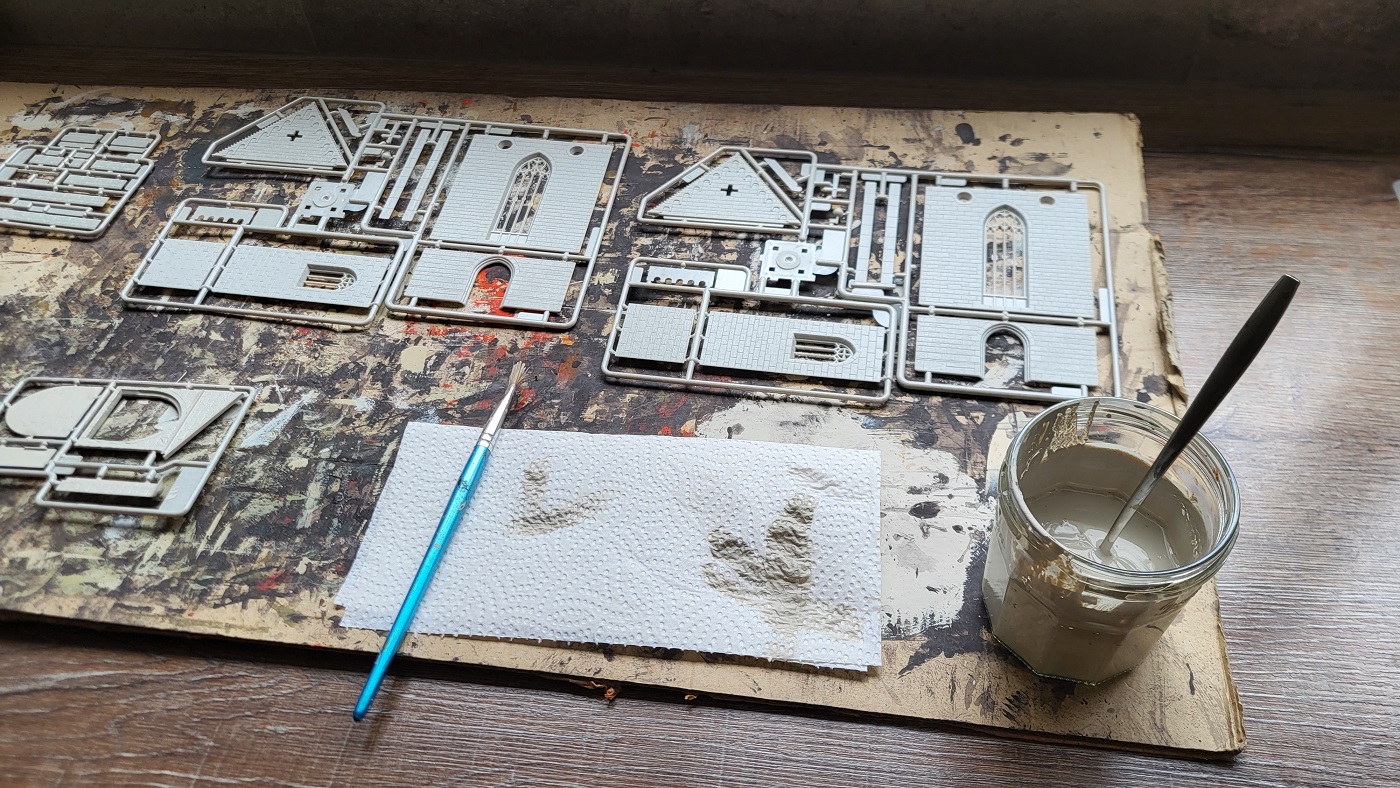
18.6.2024
In contrast to the prescribed brown colour, I chose off-white to create contrast with the brown half-timbering.
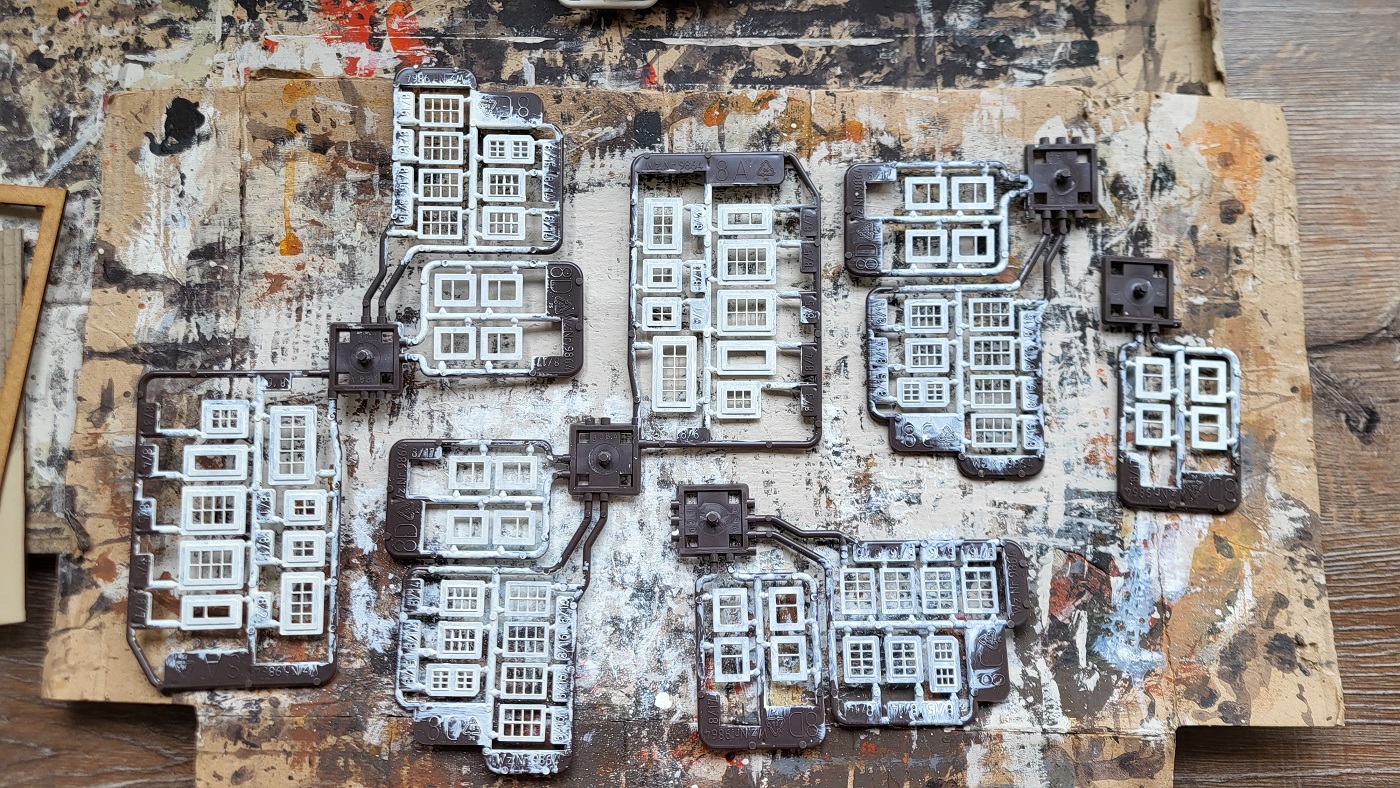
20.6.2024
And although Faller has already patinated the roofs somewhat, I opted - as expected - for the tried and tested amaranth red.
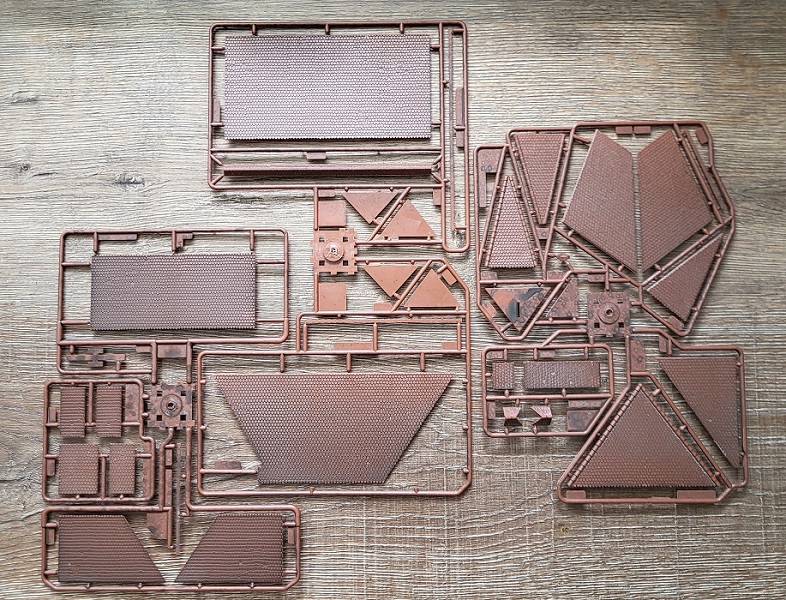

20.6.2024

20.6.2024
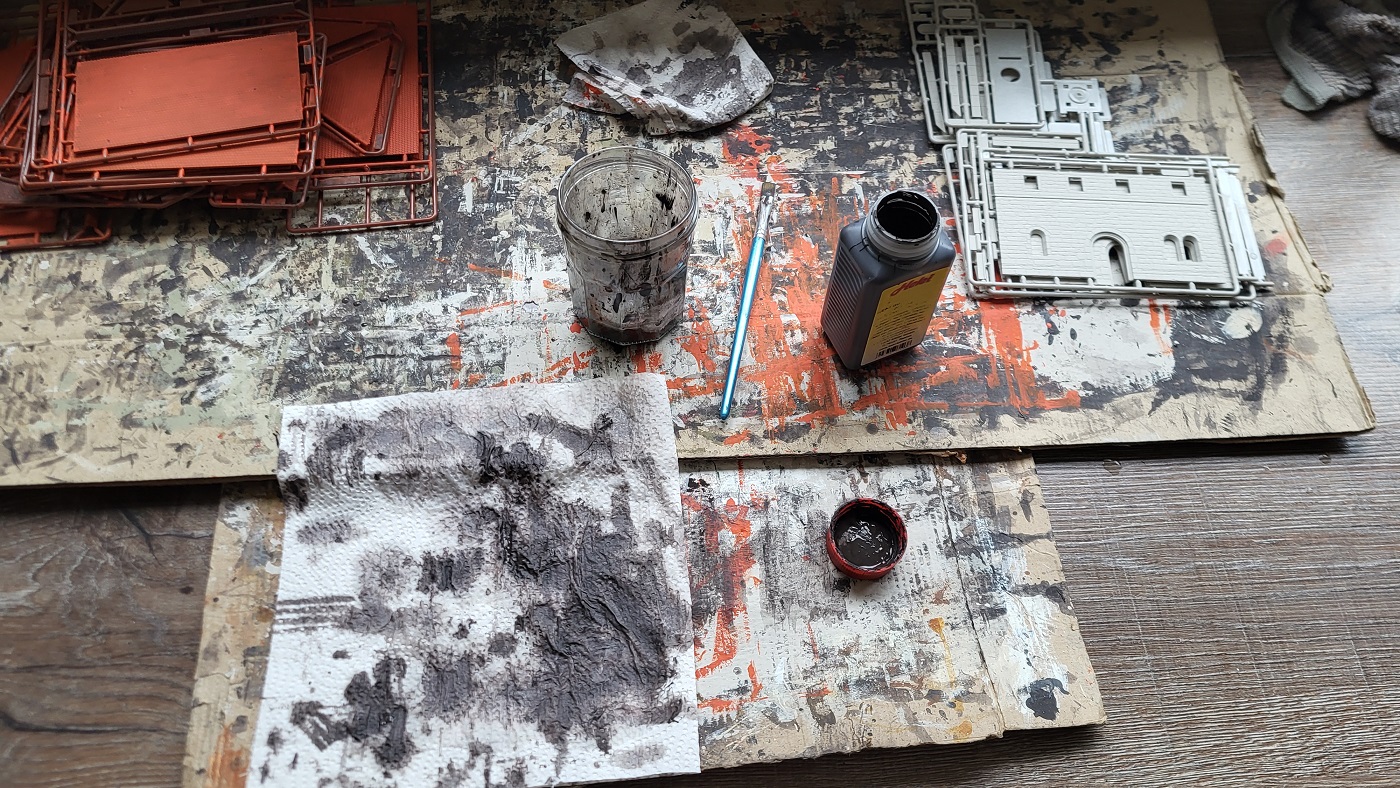
21.6.2024 | Patinierung
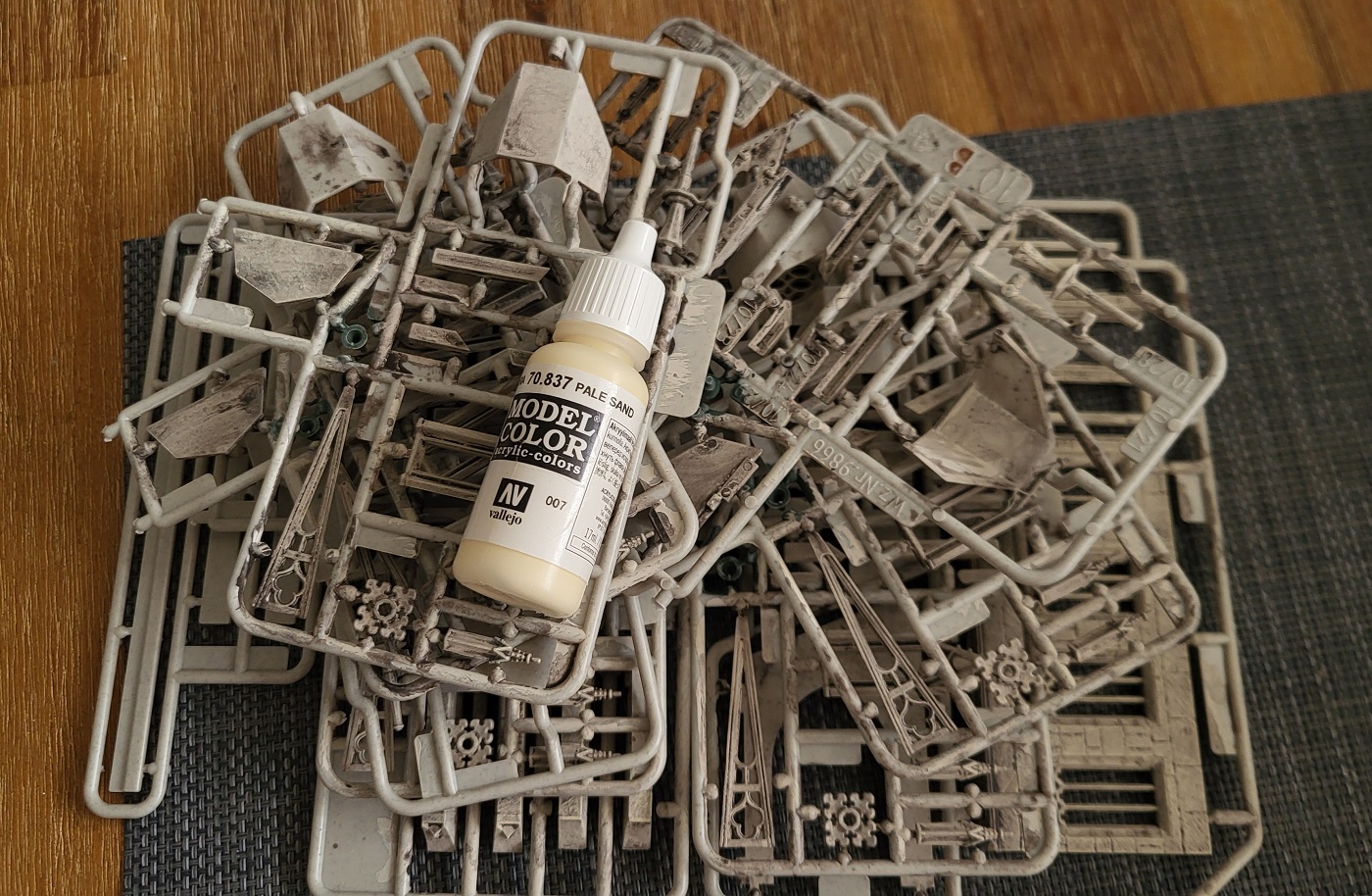
25.6.2024 | Dry whiting
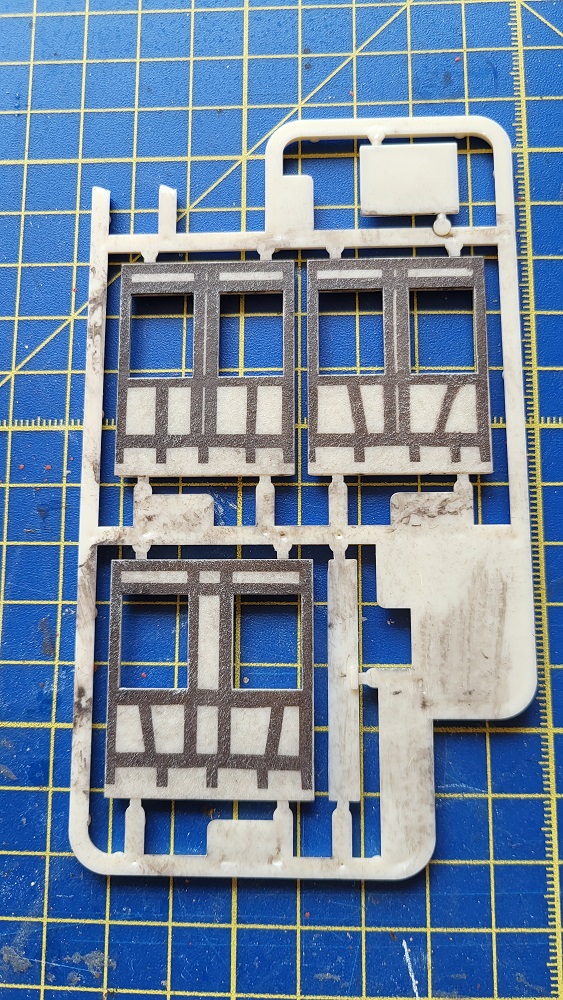
27.6.2024 | only a thin layer of lasur on the 'Fachwerk'
~~~
24.6.4 | Constructing the Chapel
(27.6.2024 - 4.7.2024)
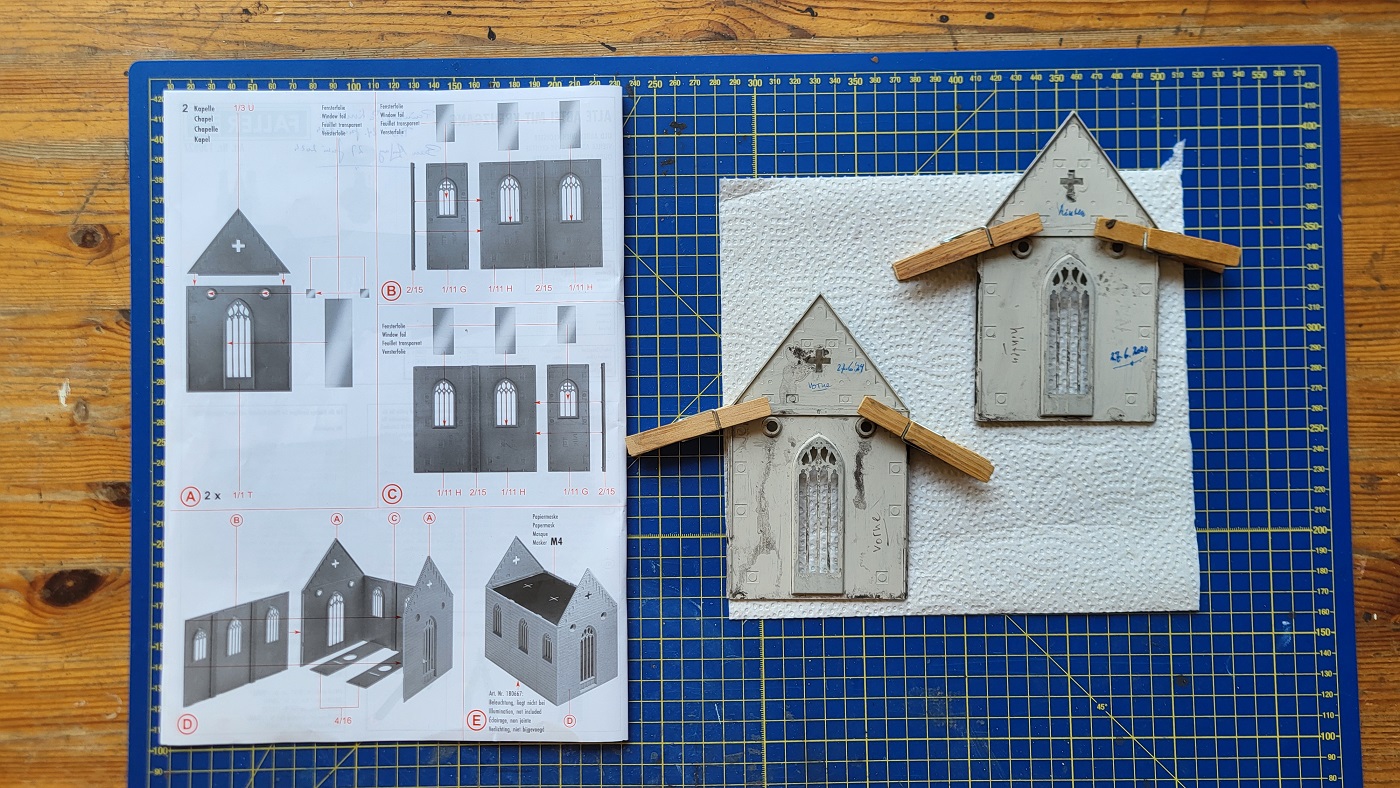
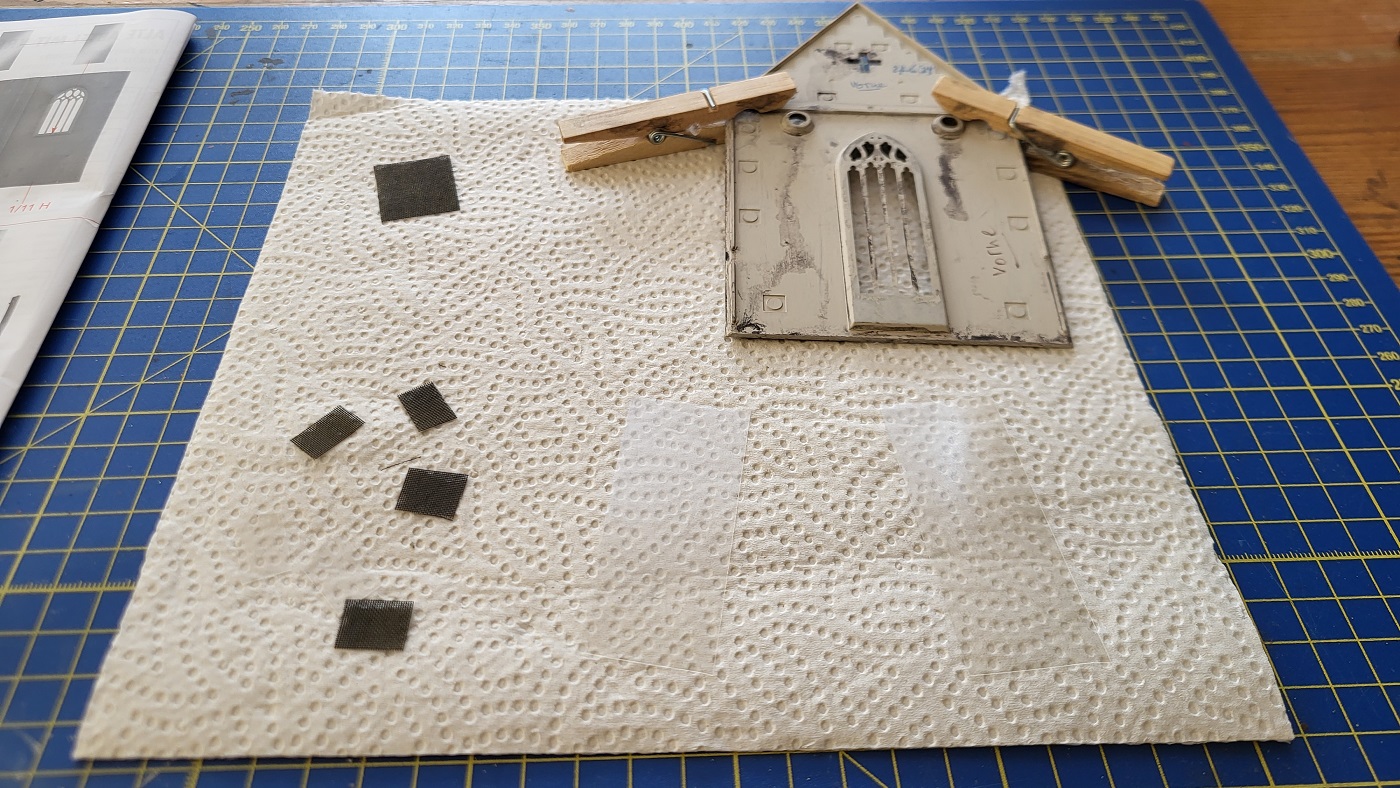
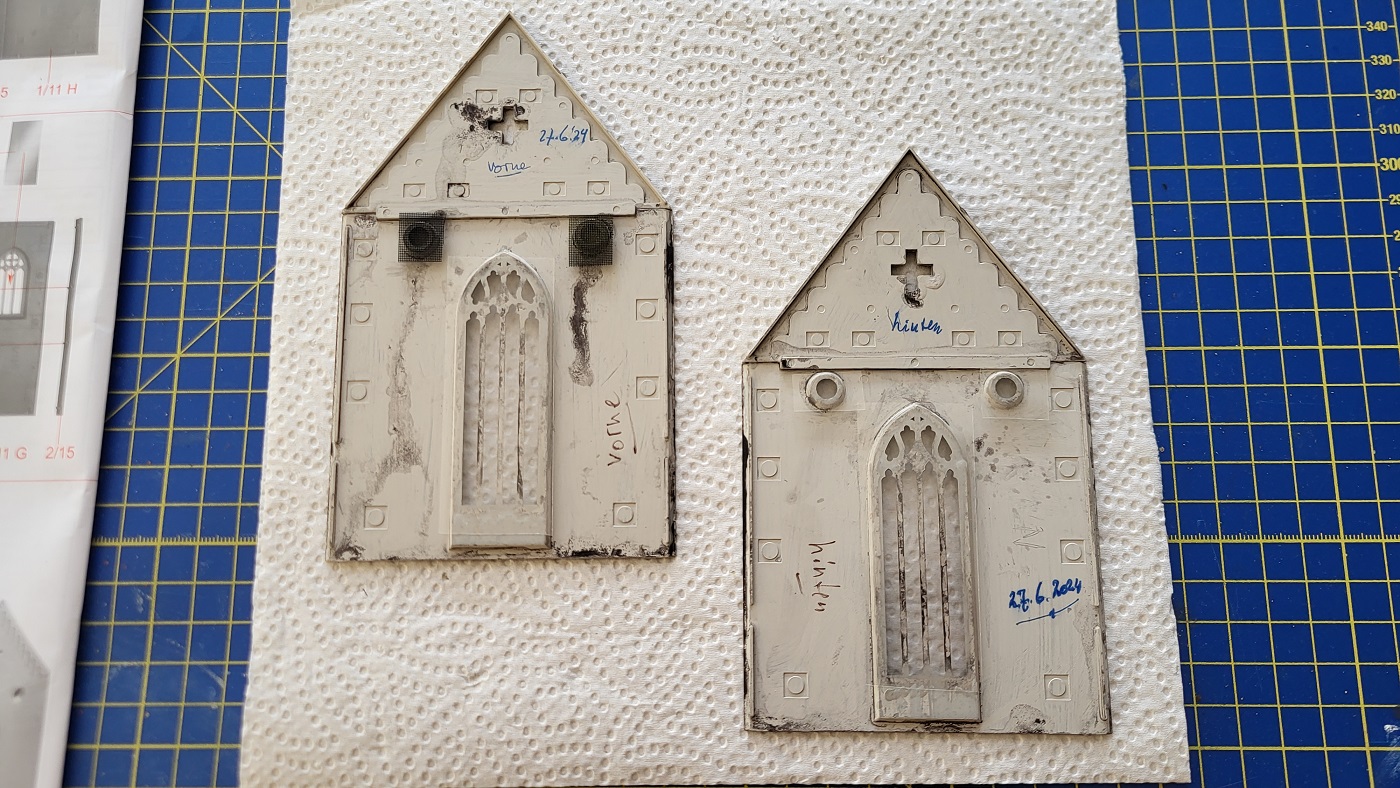
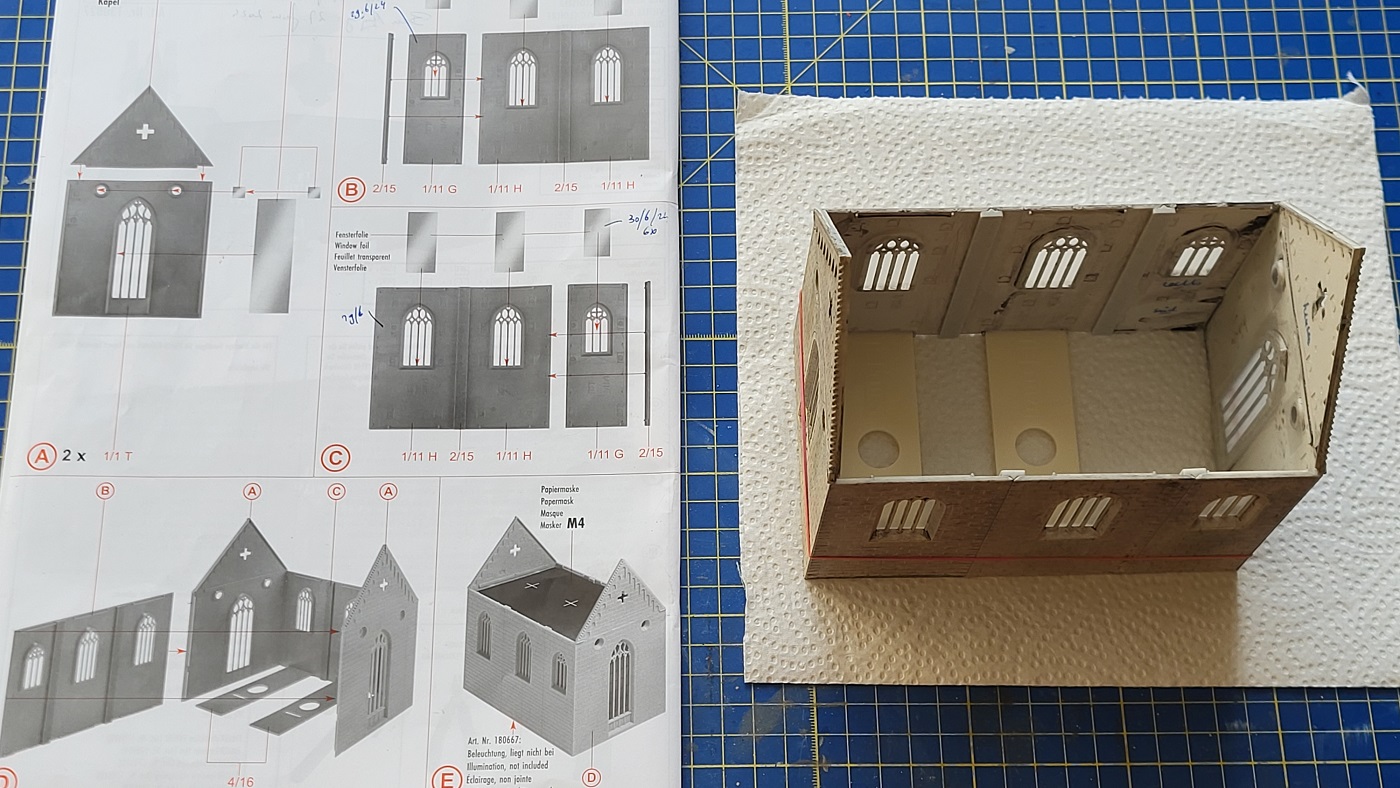
30.6.2024
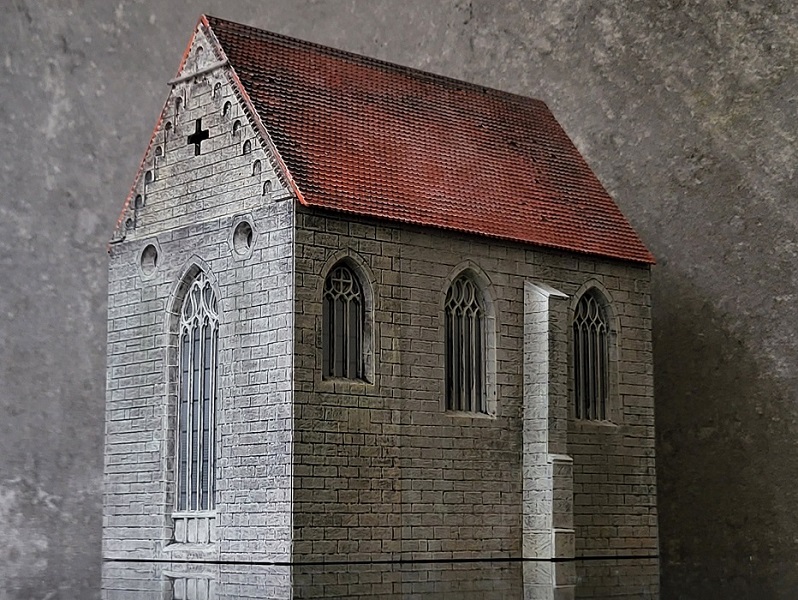
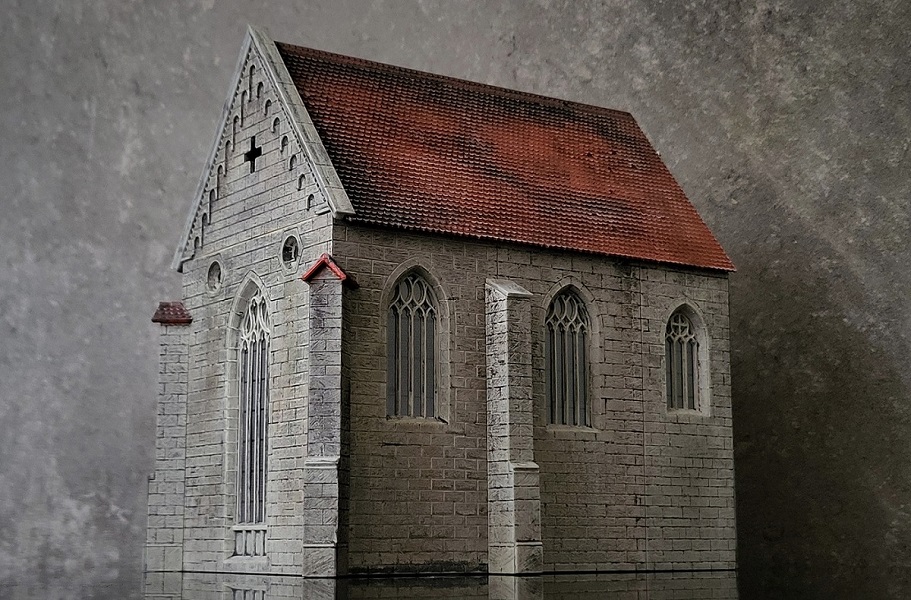
1.7.2024
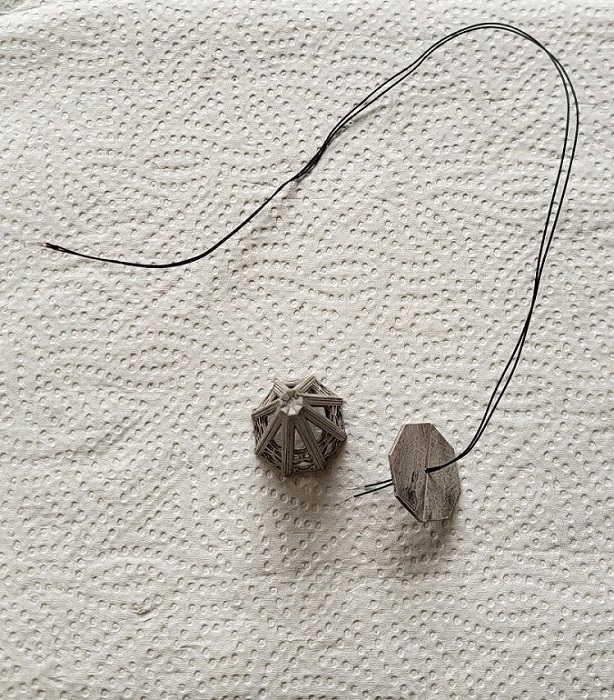
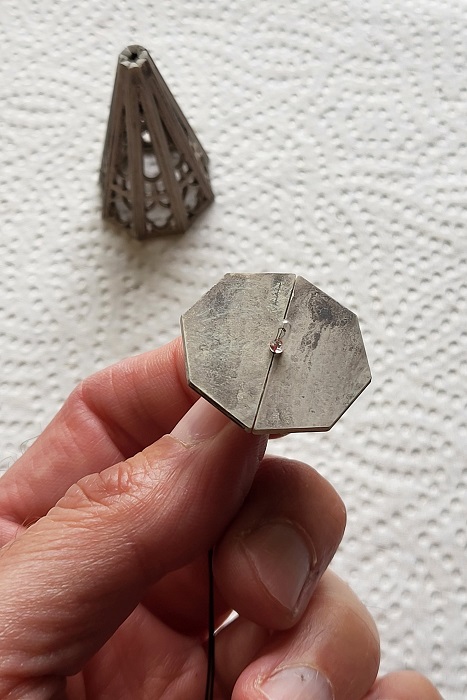
As with the cathedral and Johannes Kapelle, here too - albeit now one piece - there is a lamp in the spire.
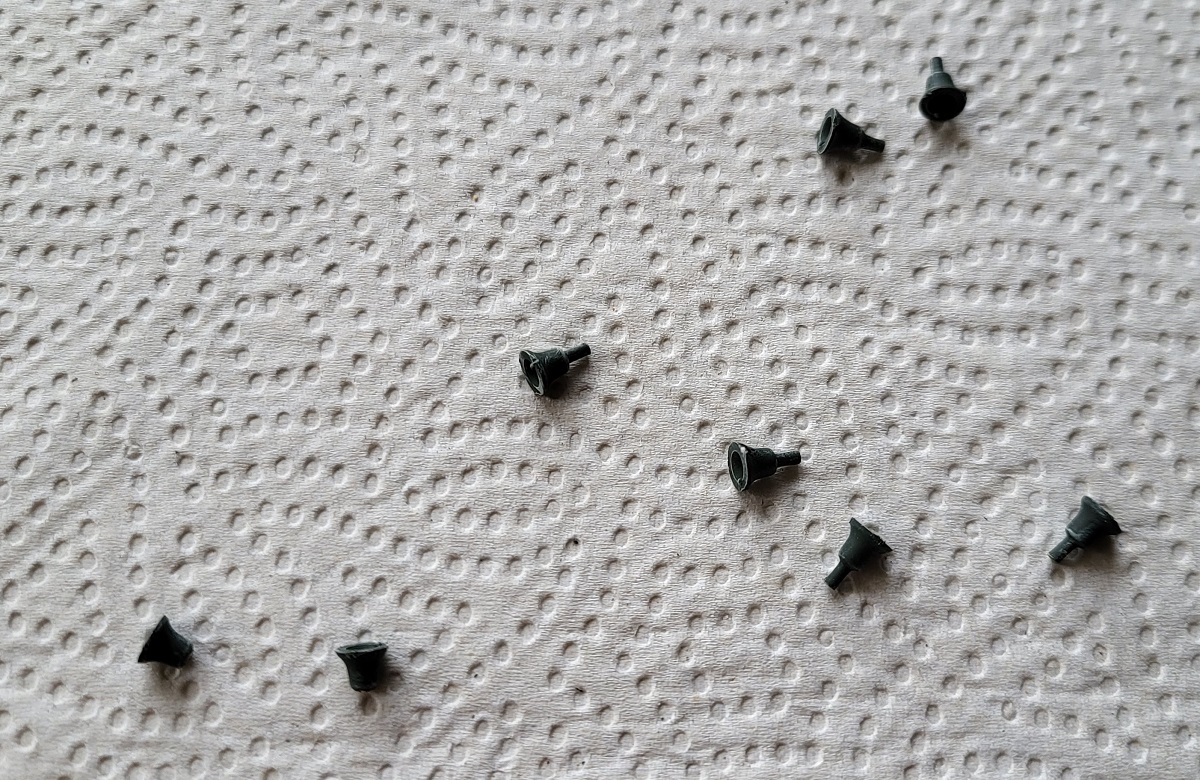
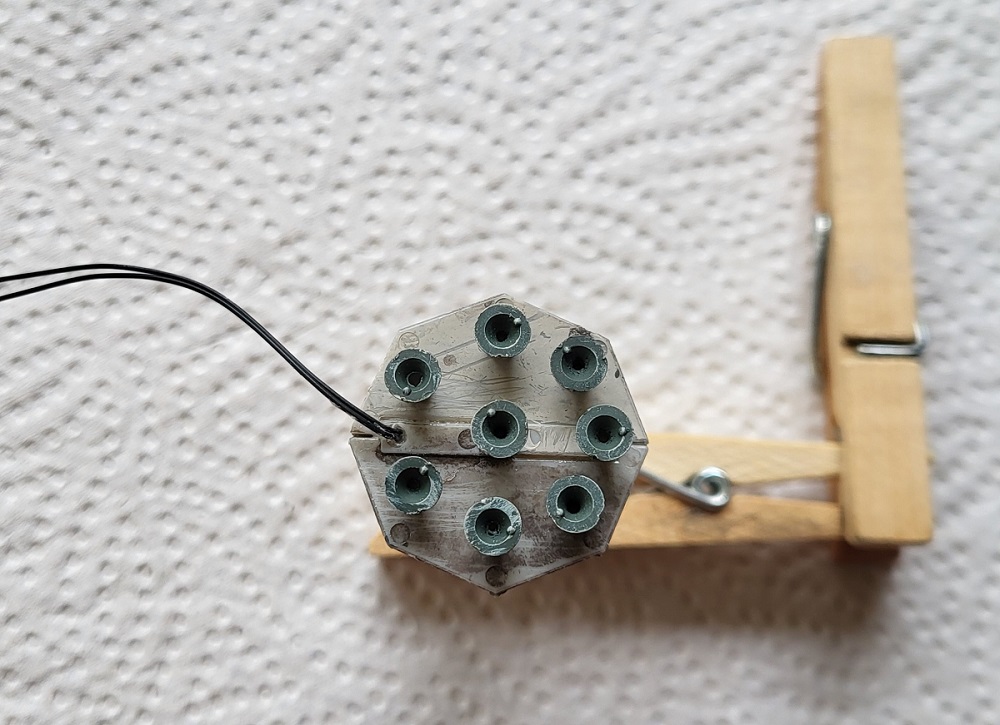
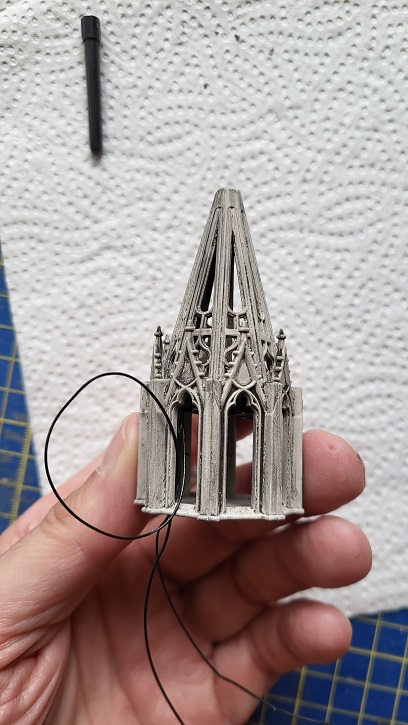
And all the clocks here again as a full octave!
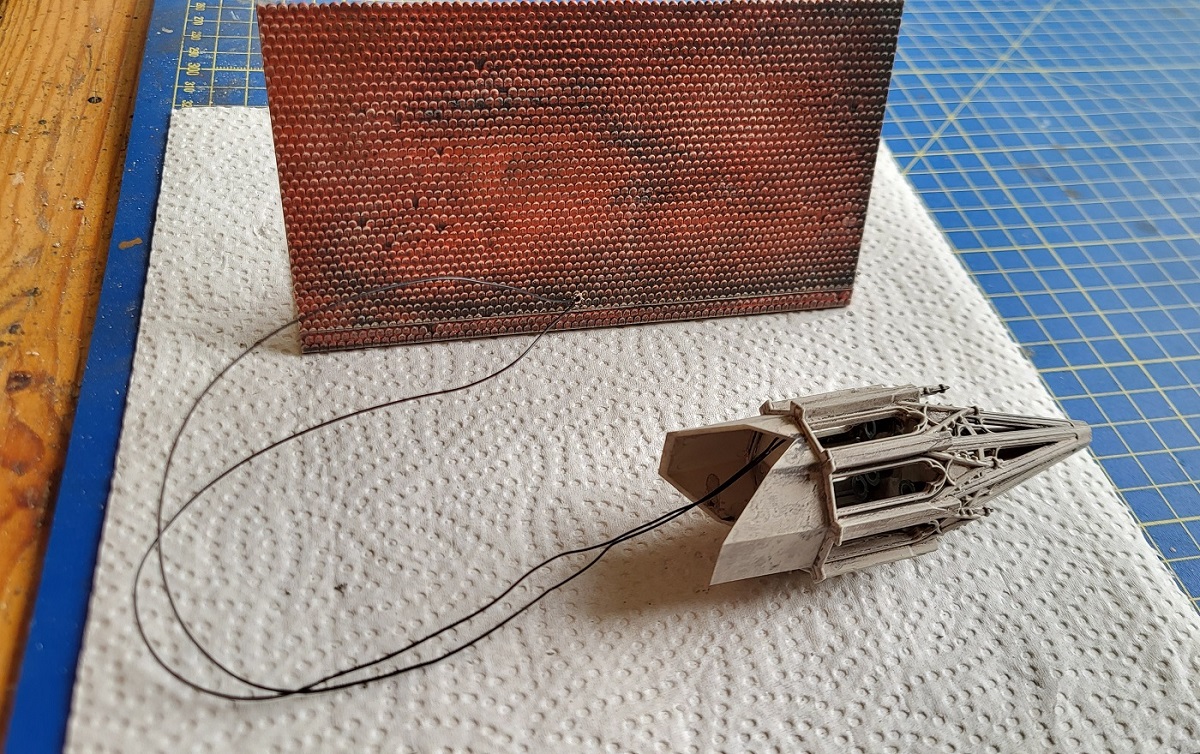
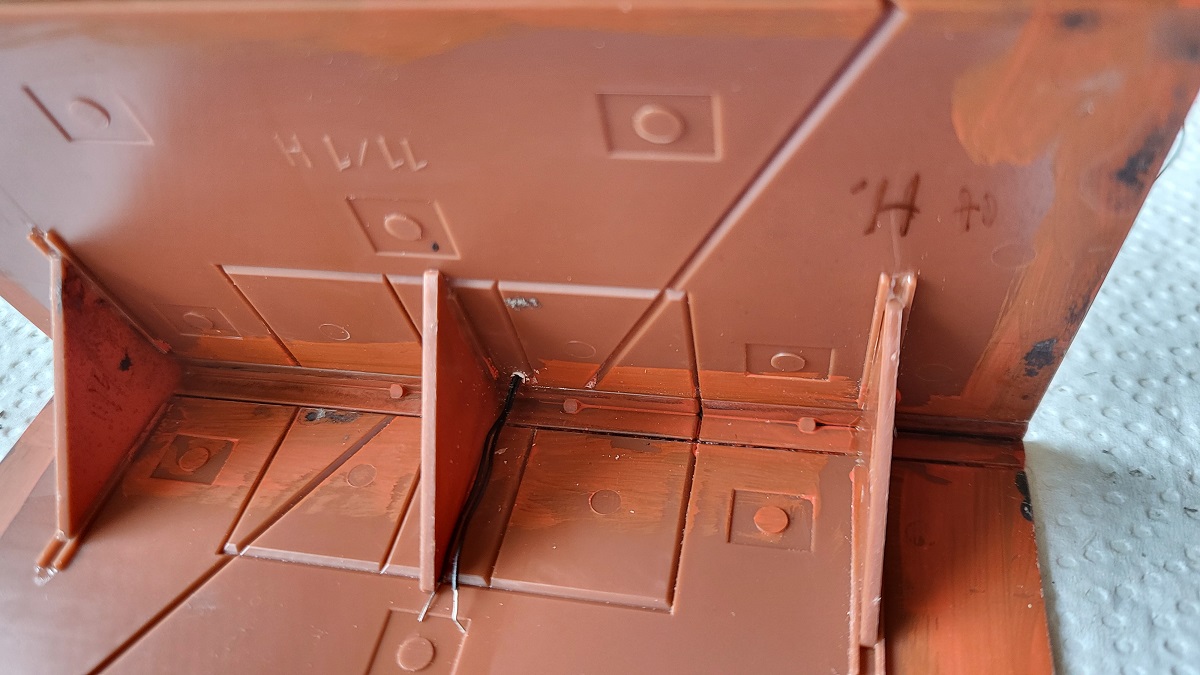
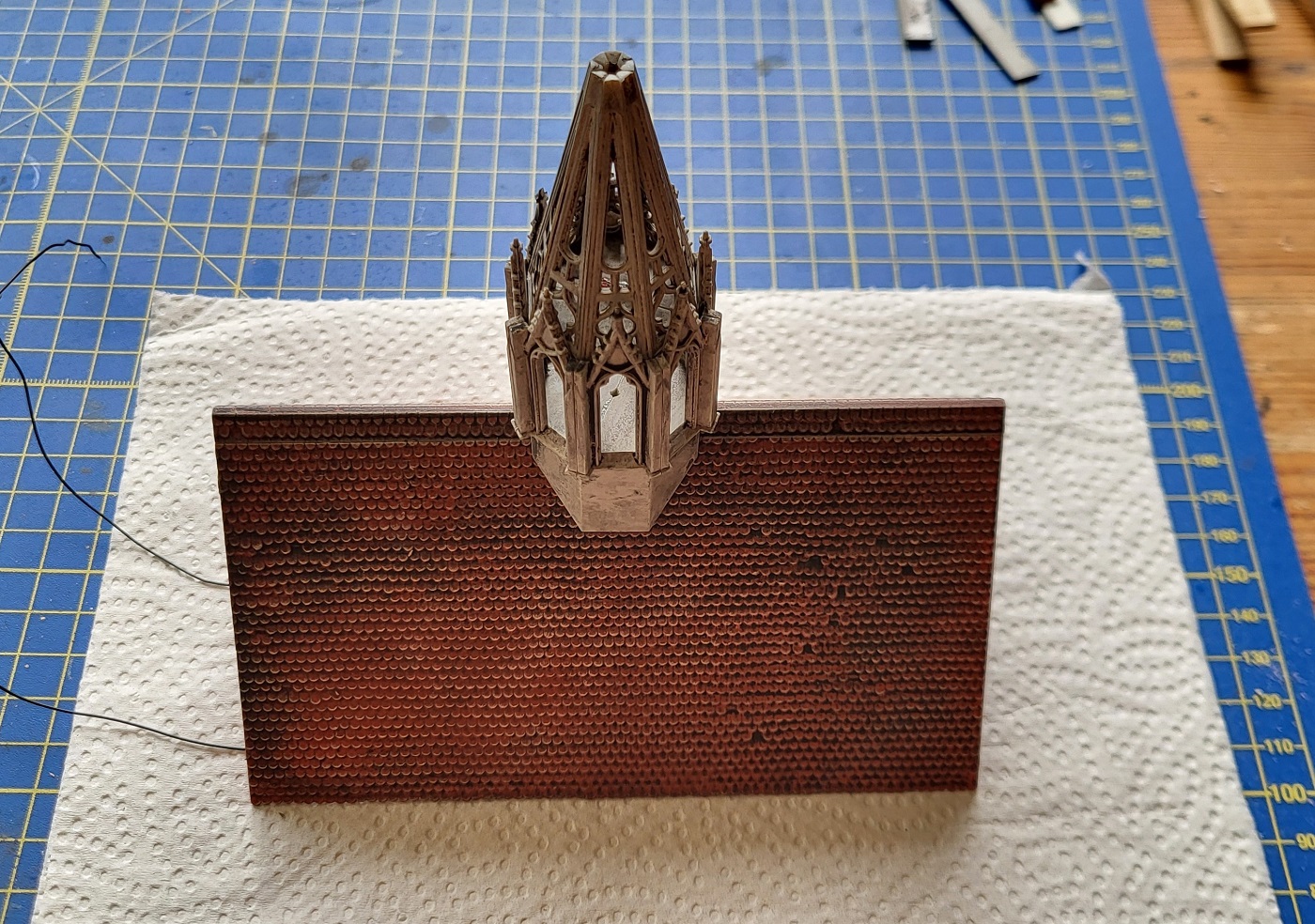
In order to deviate from the construction drawing as well as the Johannes Kapelle, I decided to place the spire in the middle of the roof, instead of on the outer edge.
It gives a completely unique allure...
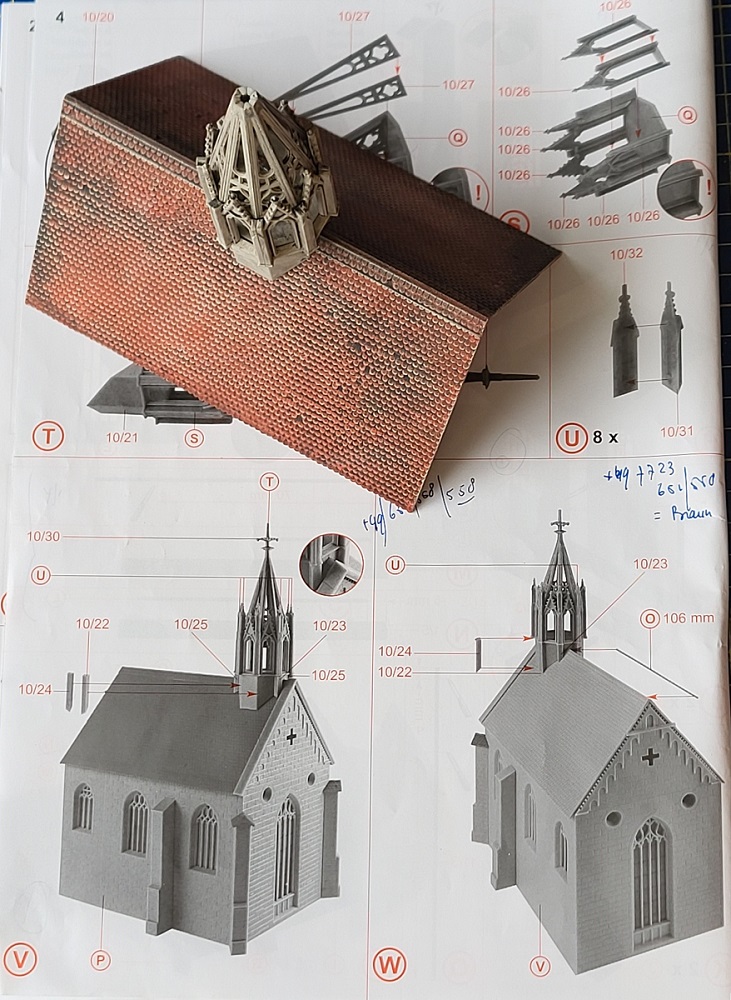
2.7.2024
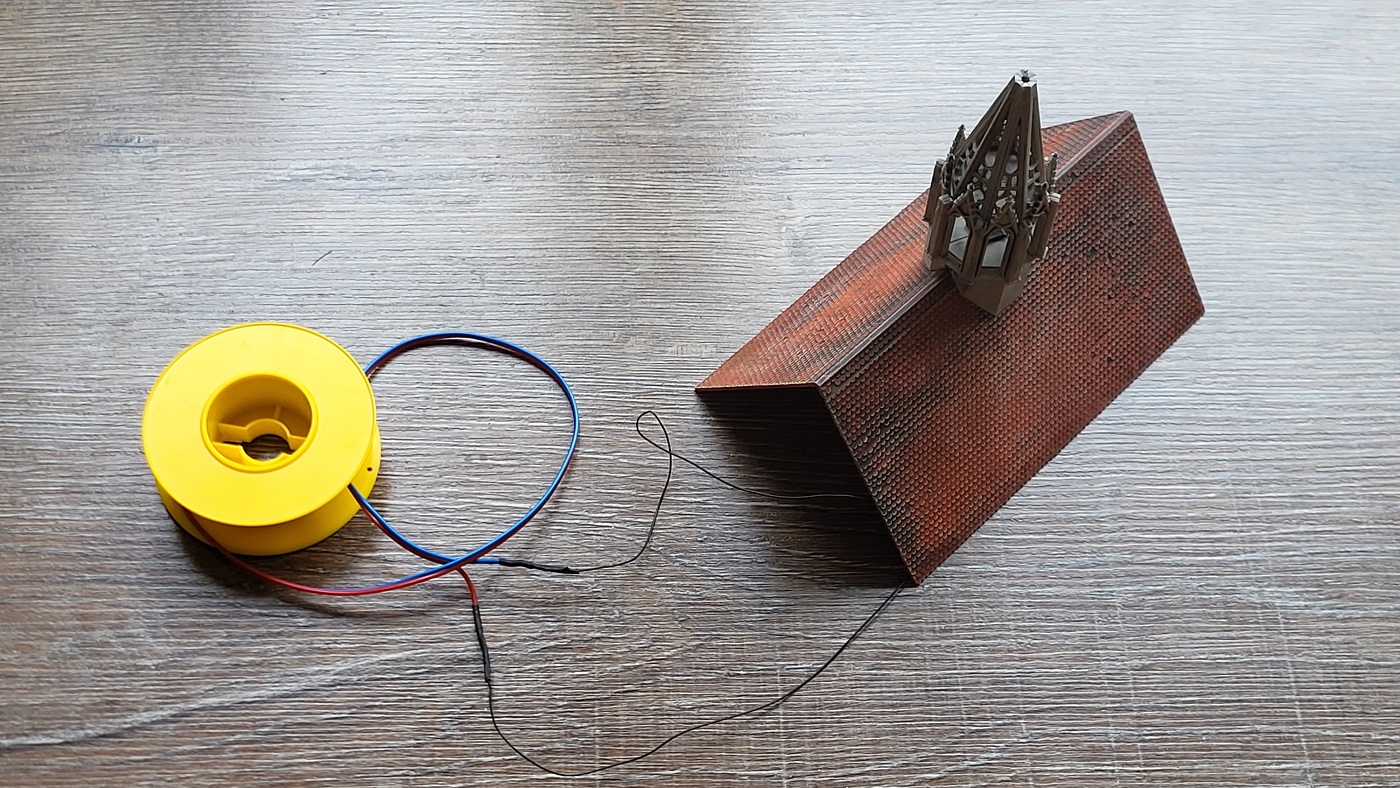
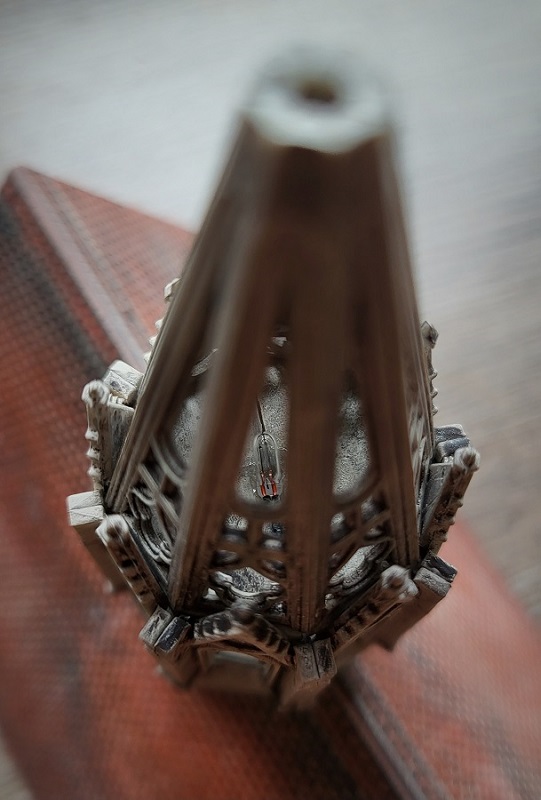
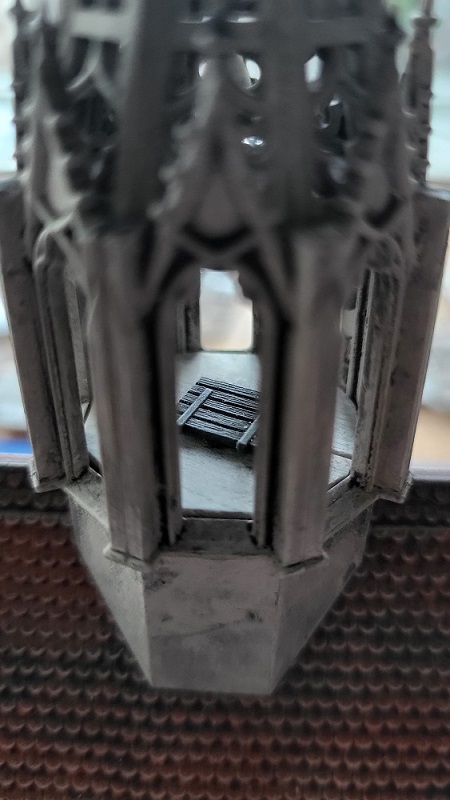
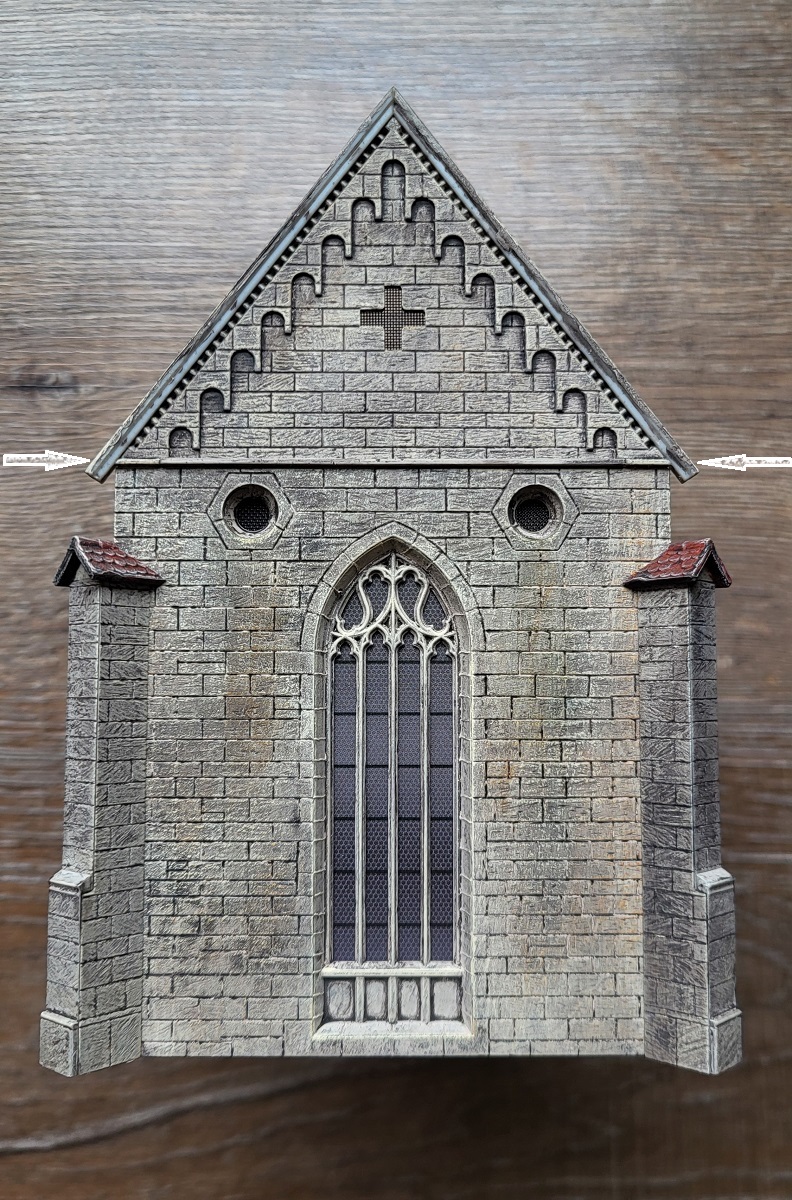
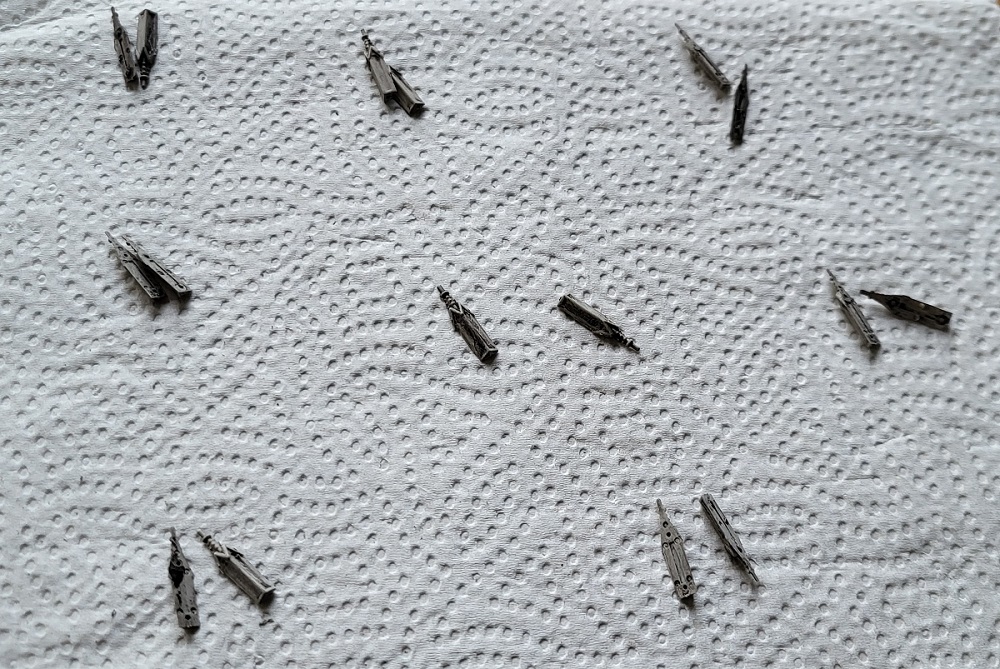
3.7.2024
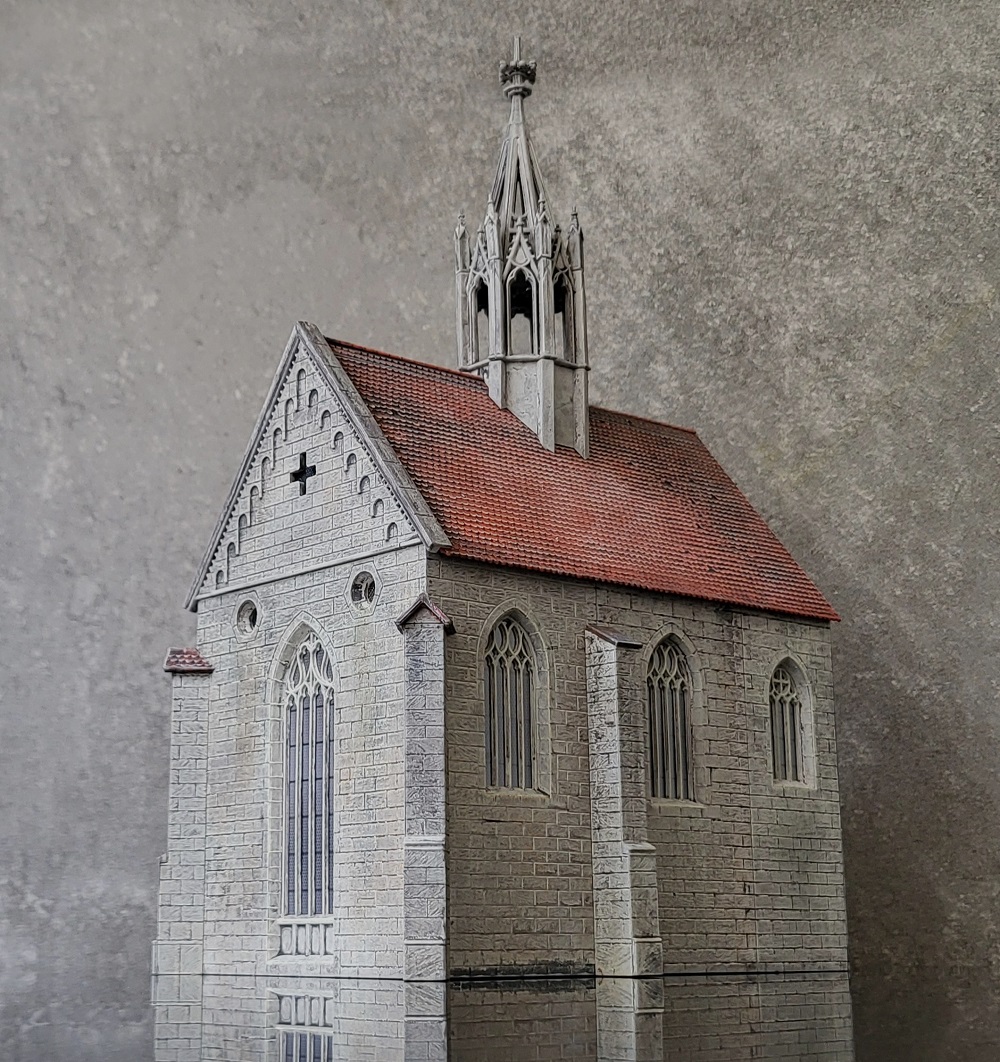
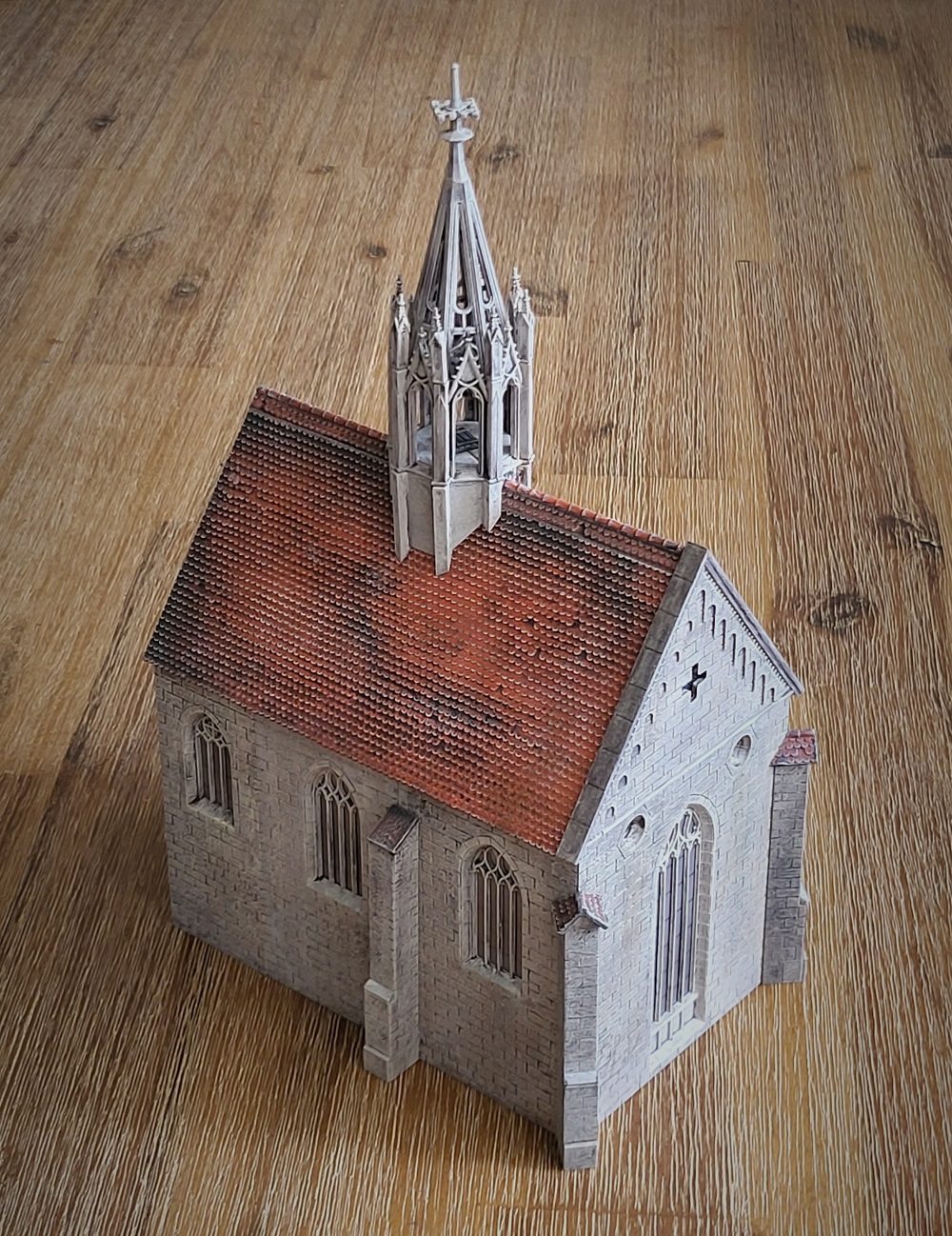
4.7.2024 | Chapel finished
~~~
24.6.5 | Constructing the Main Building
(4.7.2024 - 28.8.2024)
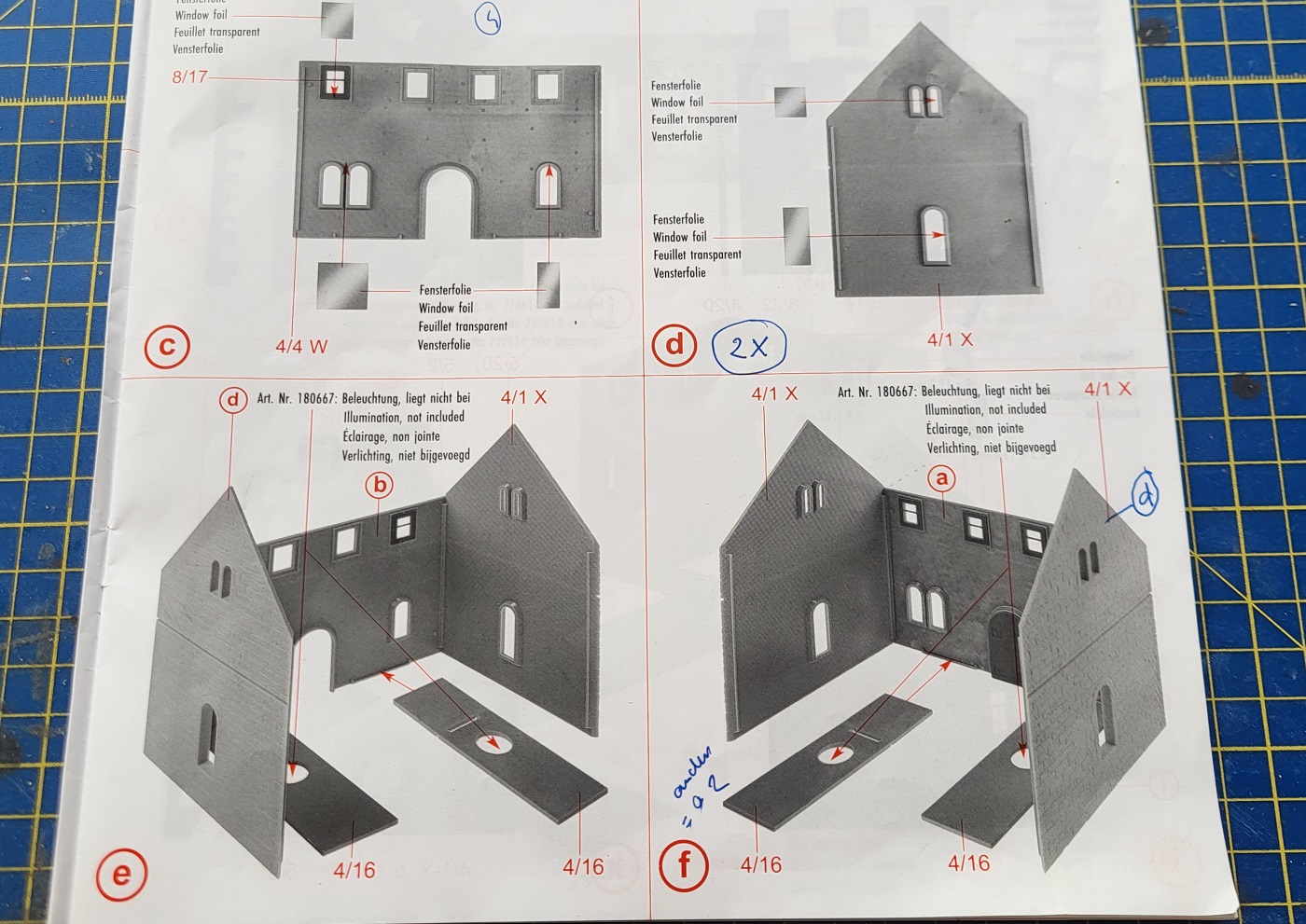
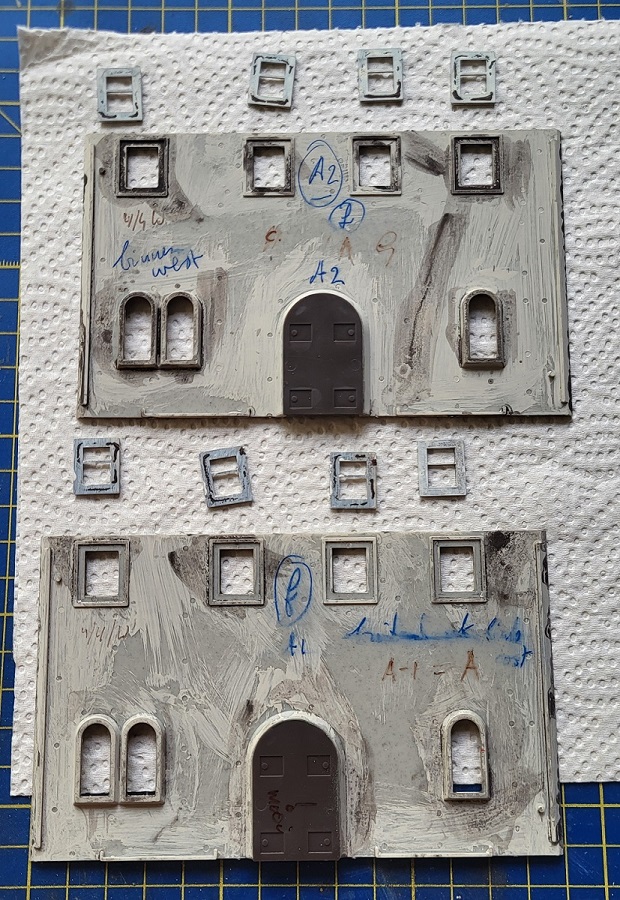
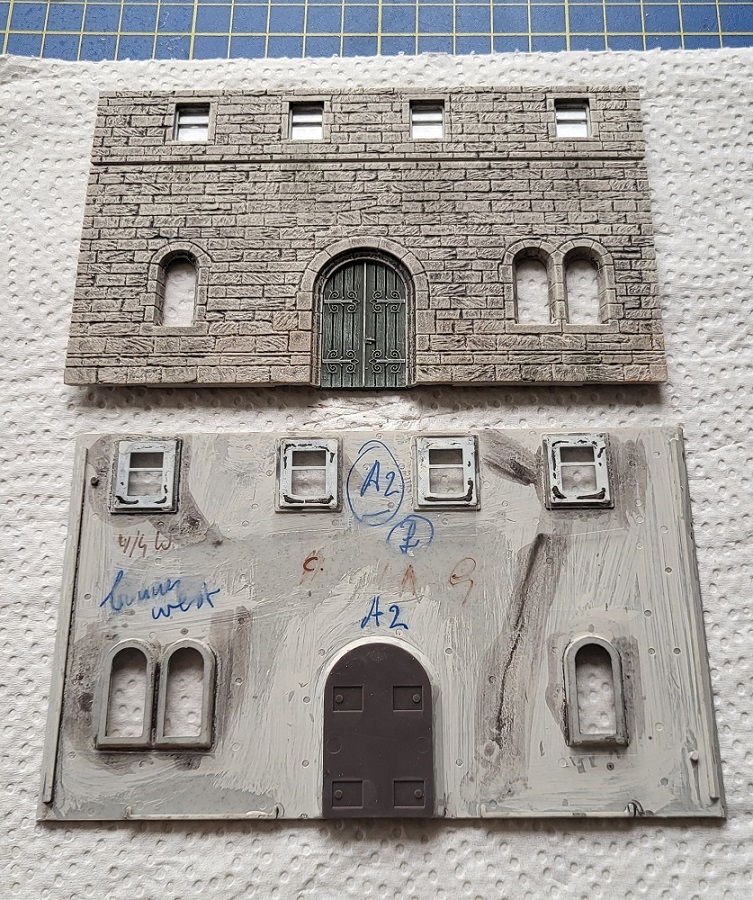
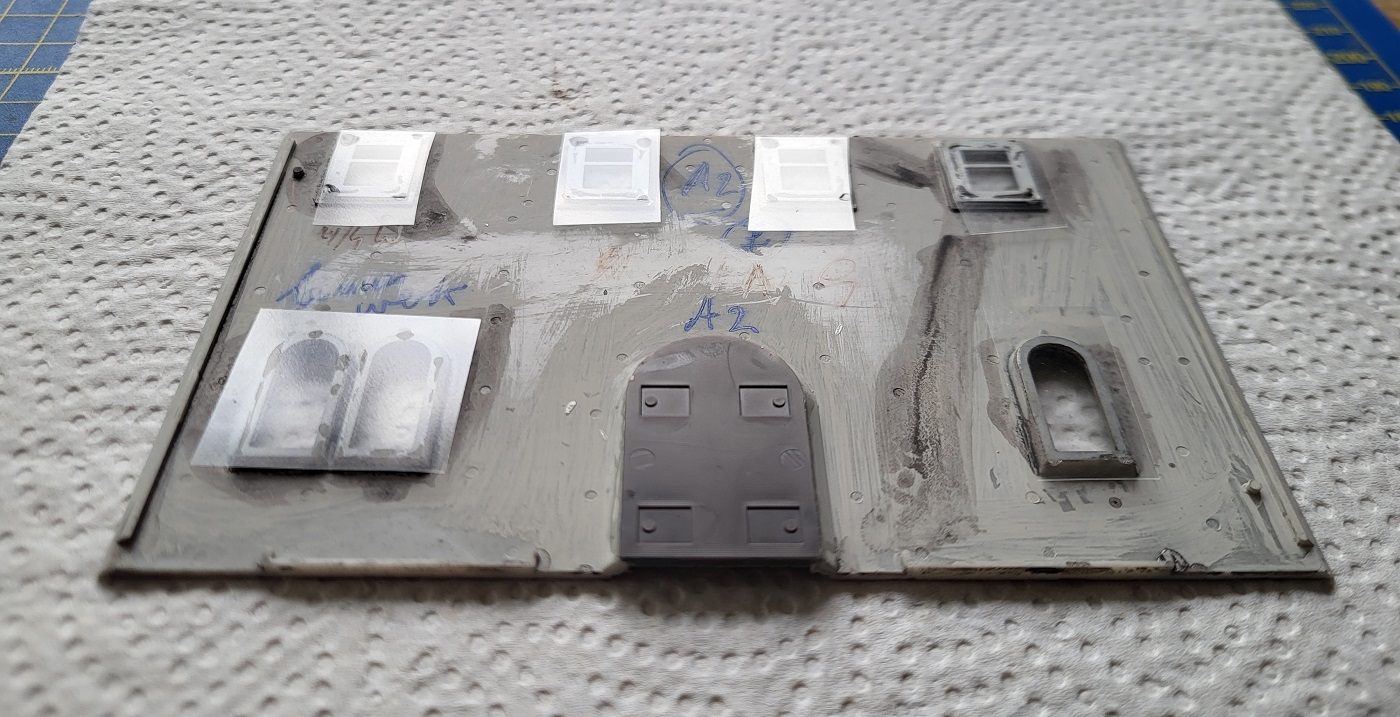
4.7.2024
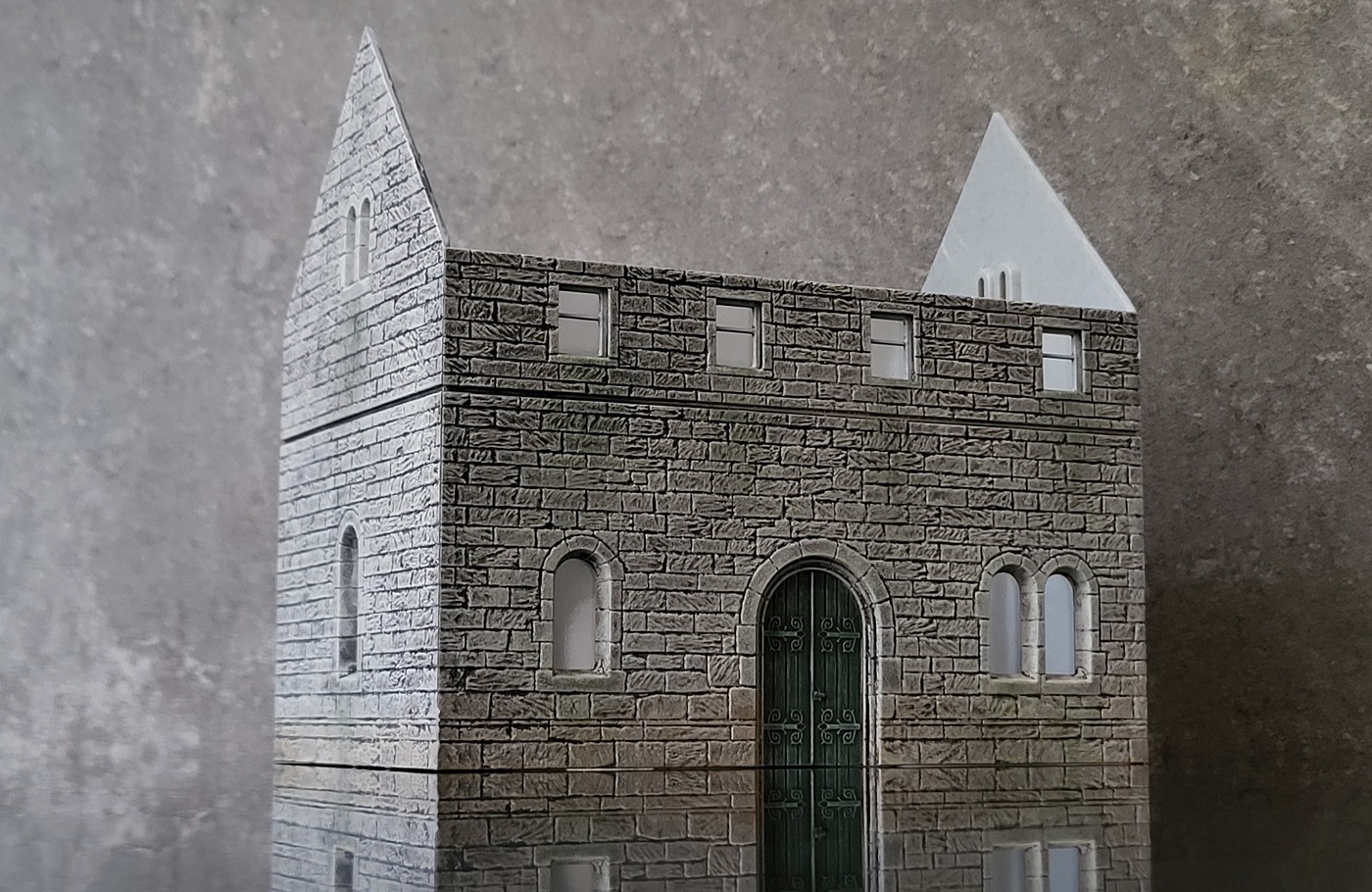
8.7.2024
Can you imagine anything more satisfying than joining beautifully coloured and patinated parts together, creating a centuries-old building?
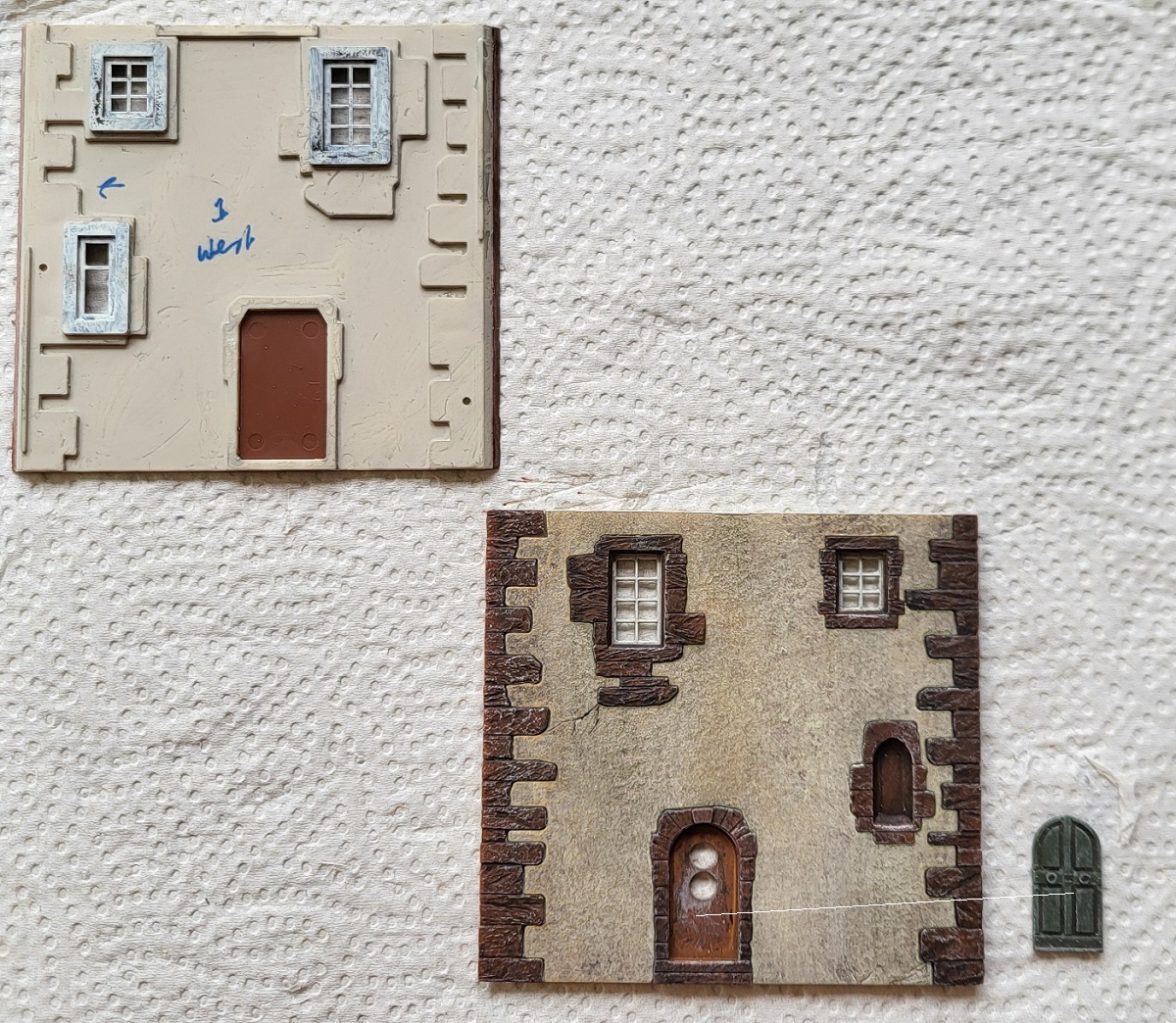
9.7.2024
~~~
24.6.6 | Inspiration
(9-11.7.2024)
The work on the rest of the main building took longer than I am used to, because
- when I saw the beautiful Gothic windows -
I decided not to stick a cardboard mask on it, as Faller prescribes, but a three-dimensional corridor, where monks would walk.
There's no need to ask where I got my inspiration from...
However, omitting the paper mask required me to create a tiled floor.
This was partly possible in the base plate, but because the connection at the door was missing,
I made a connecting tiled floor from the remaining material.
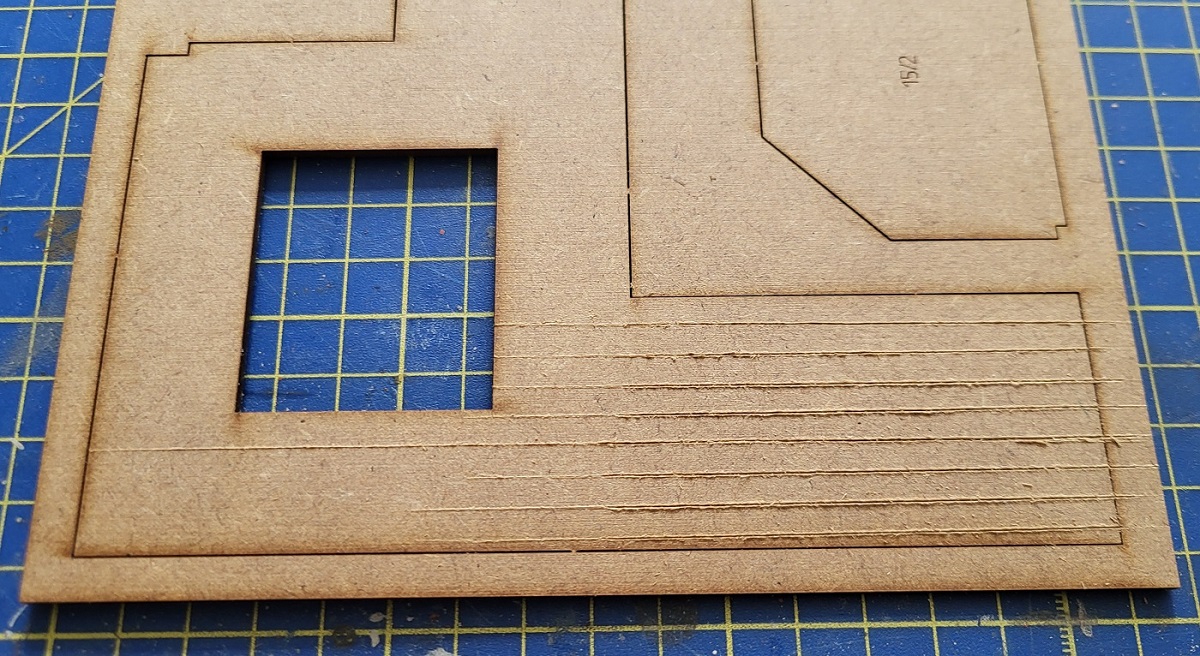
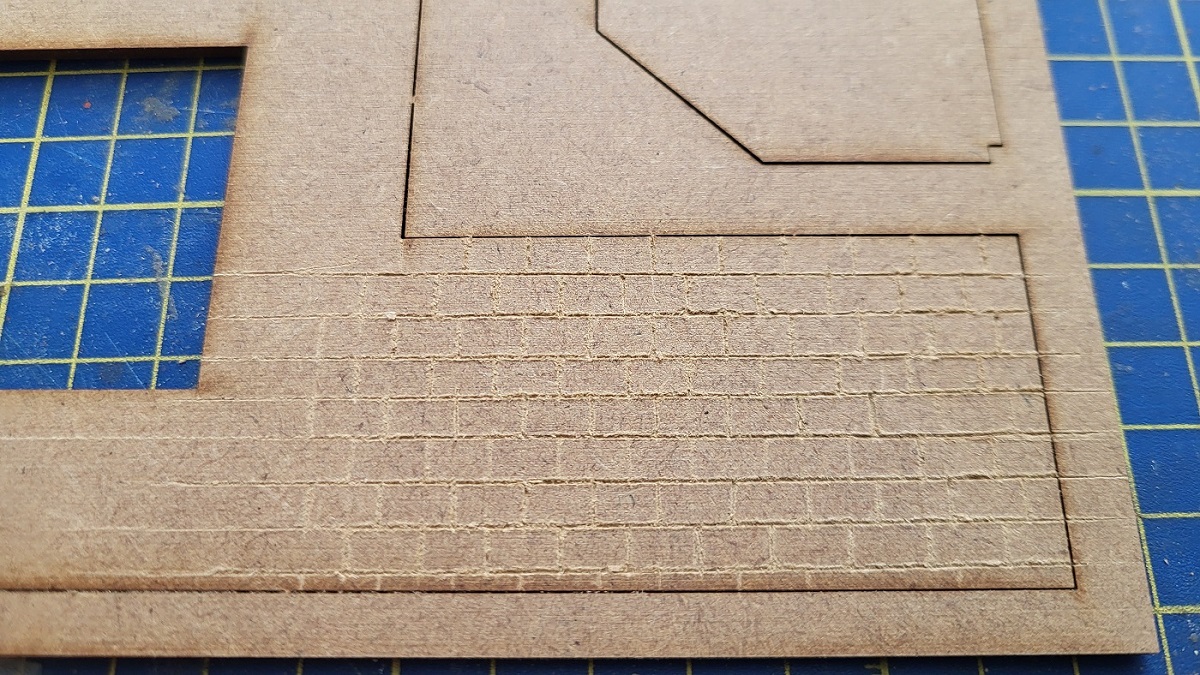
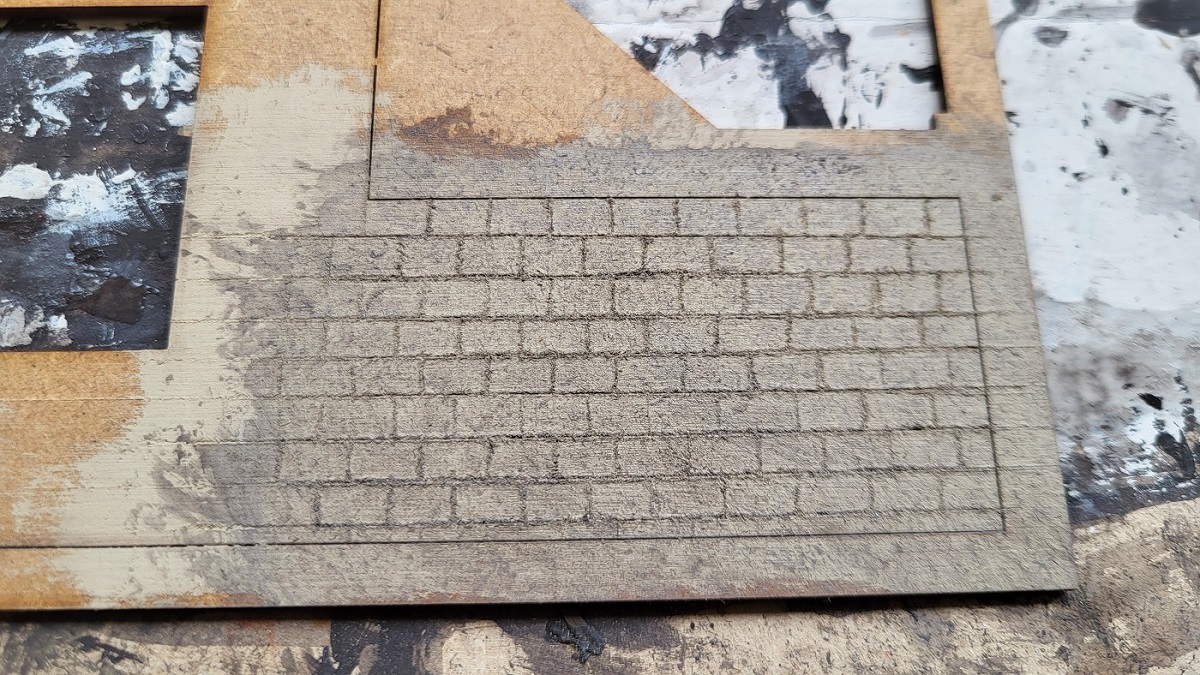
19.6.2024
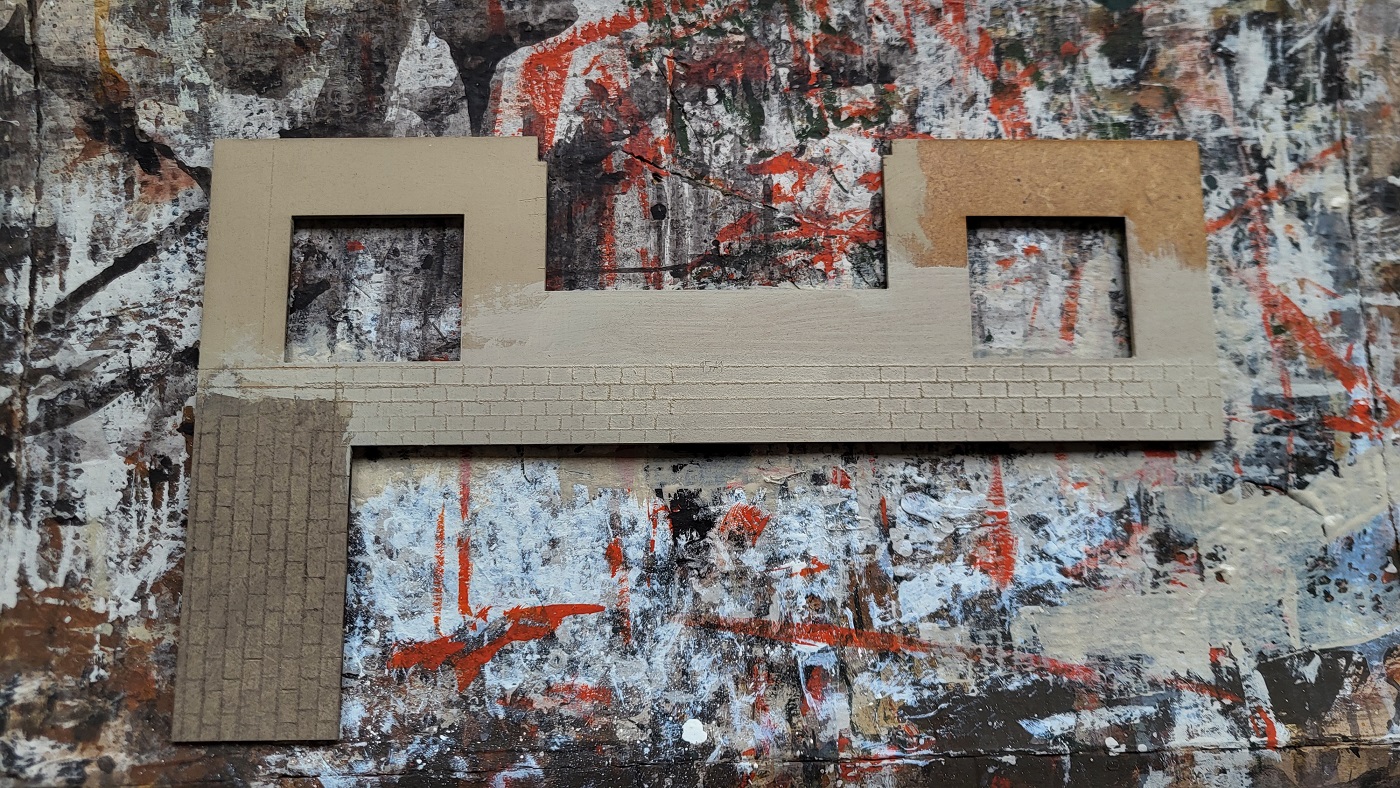
9.7.2024
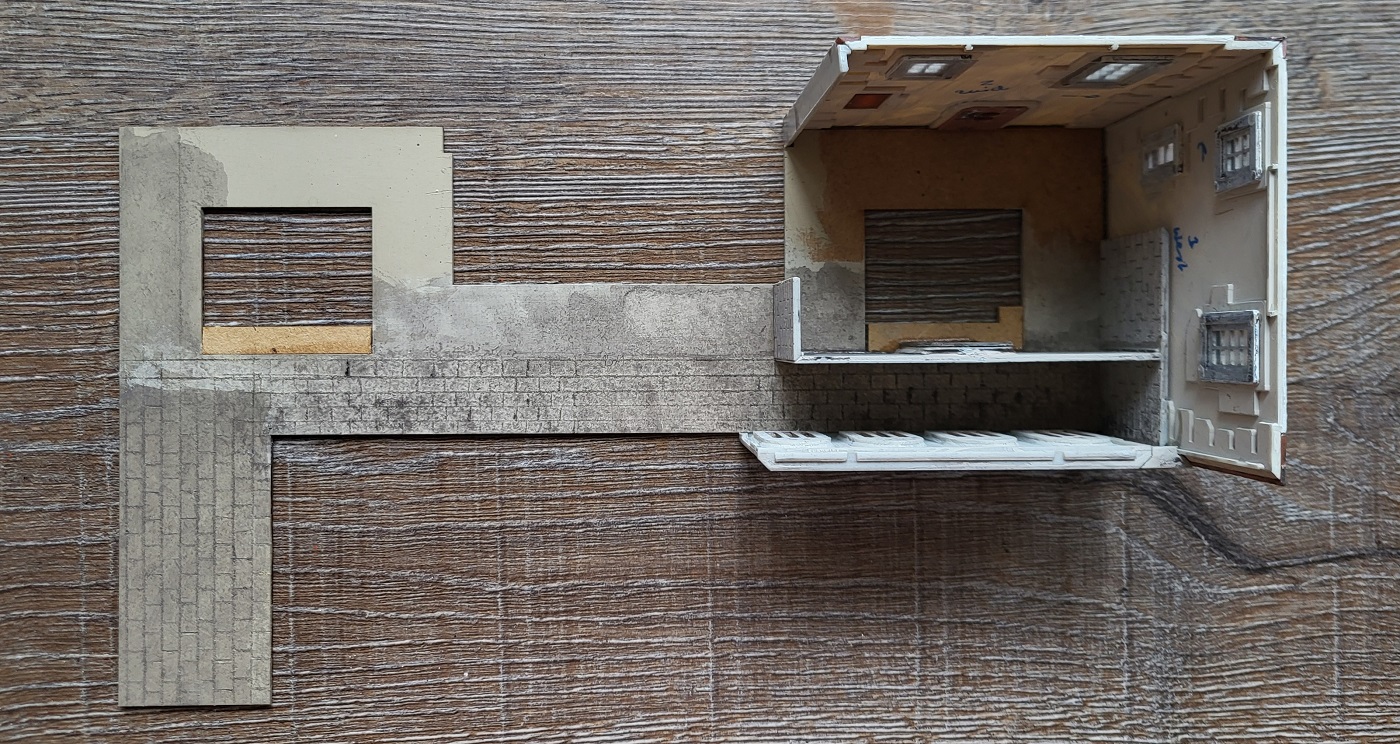
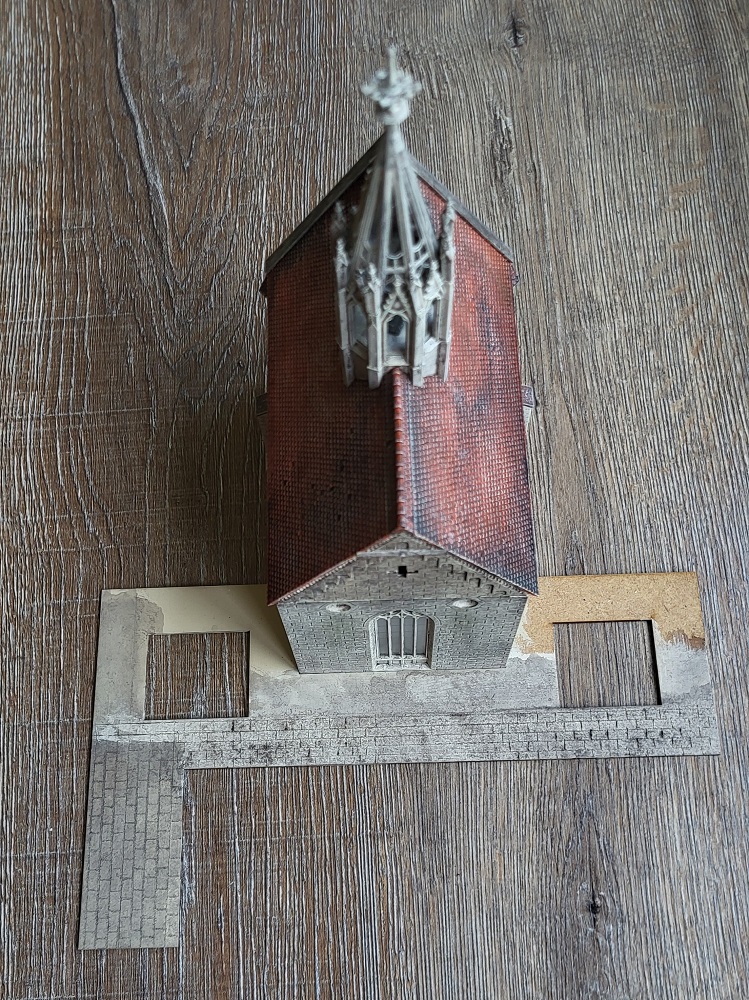
10.7.2024
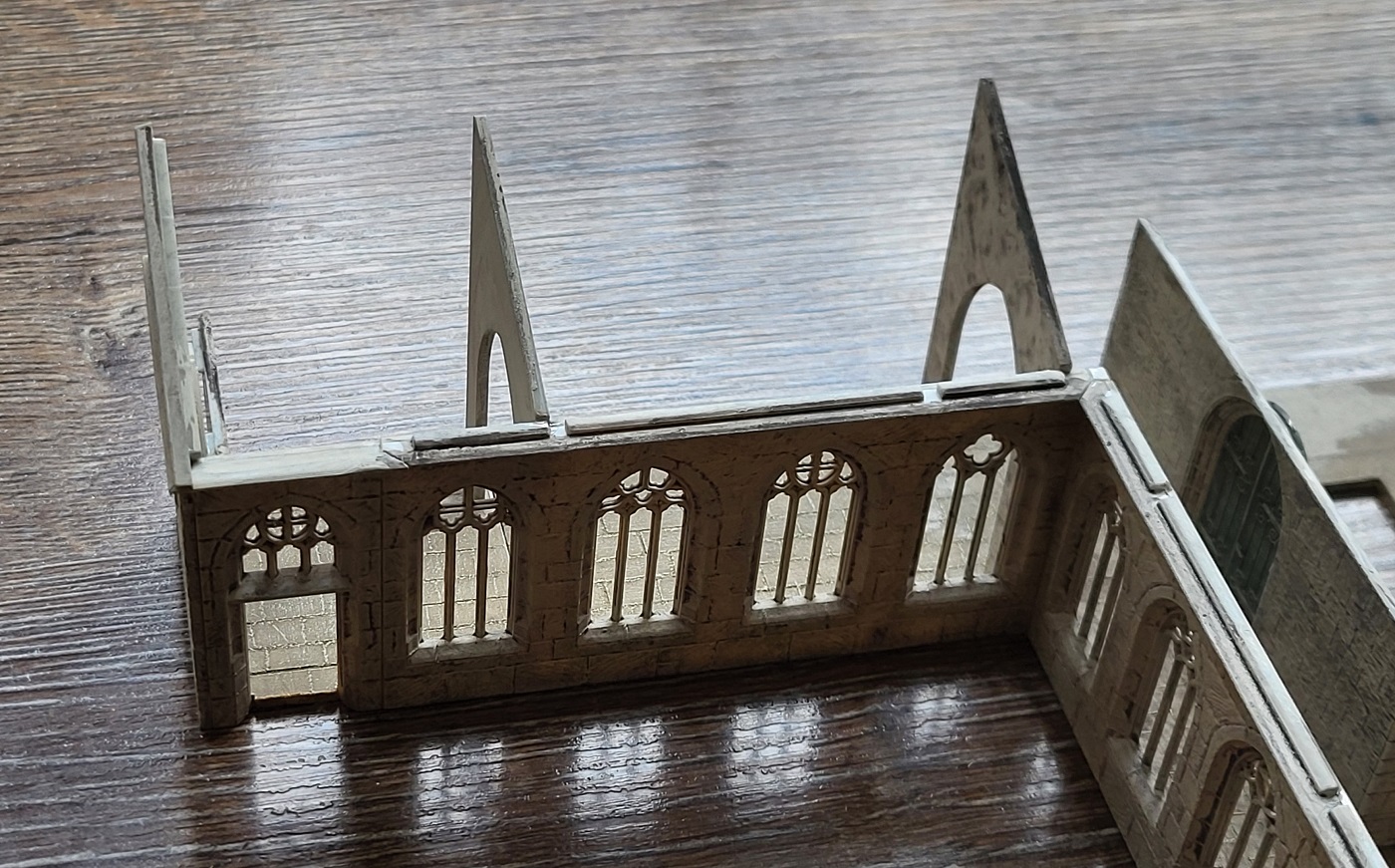
An imitation wall was added to cover the inside, as well as two interior walls on both sides of the chapel, creating a long corridor this way.
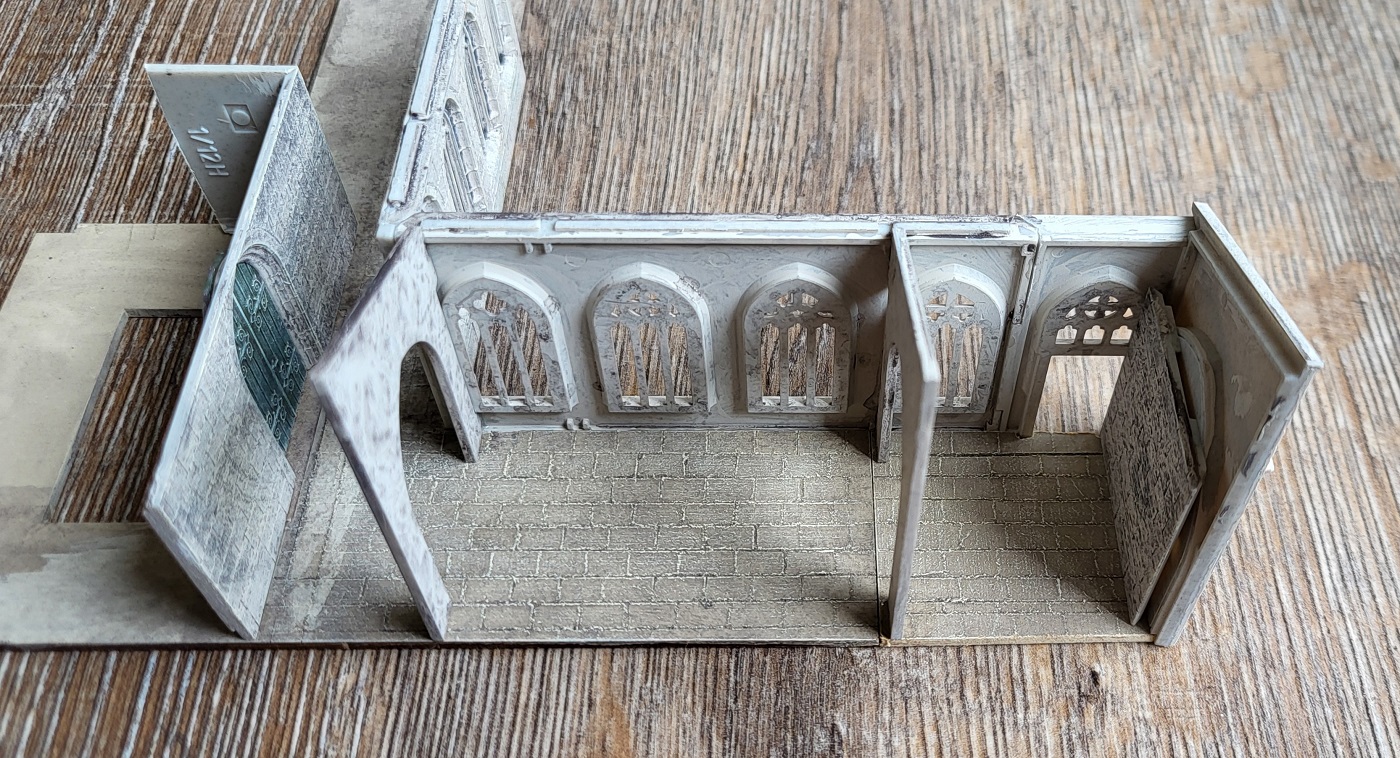
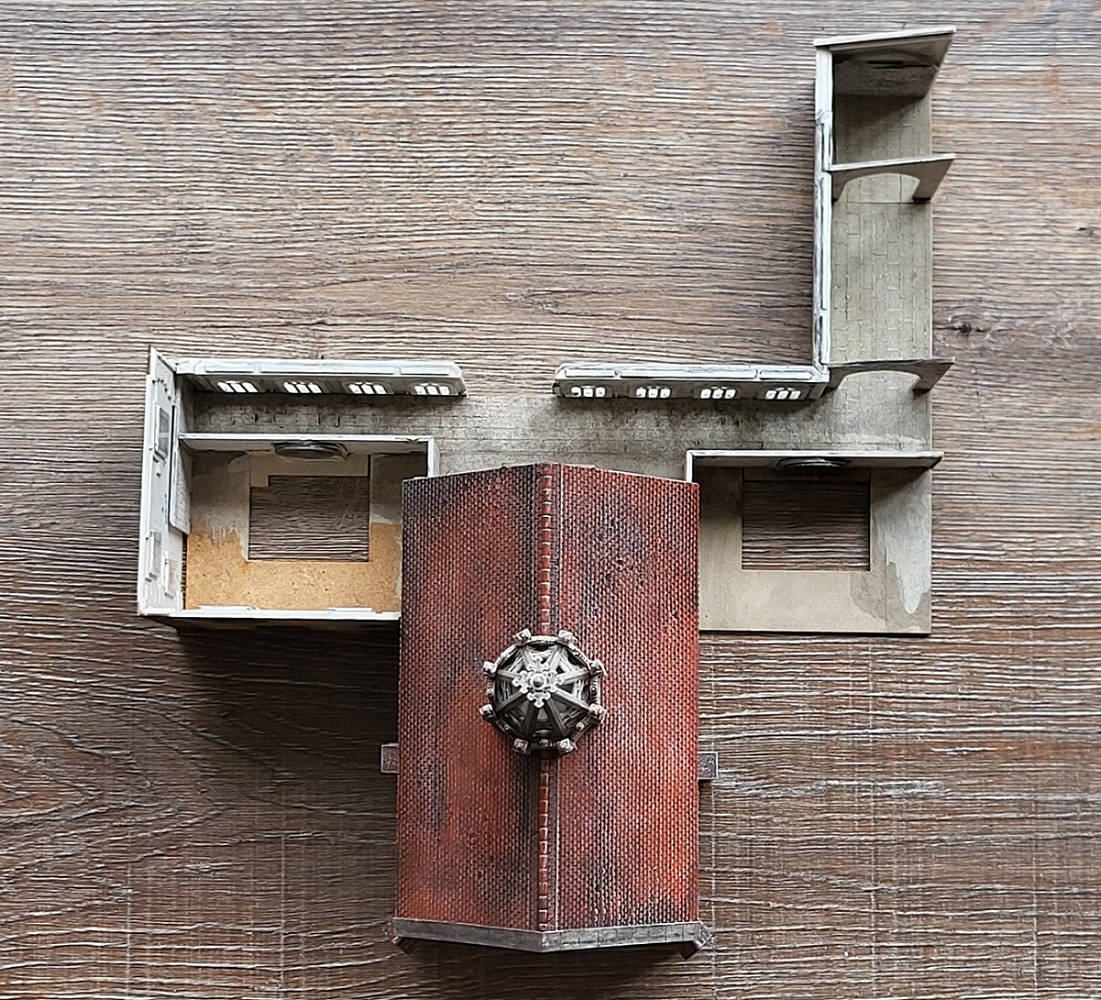
11.7.2024
Taking shape more and more...
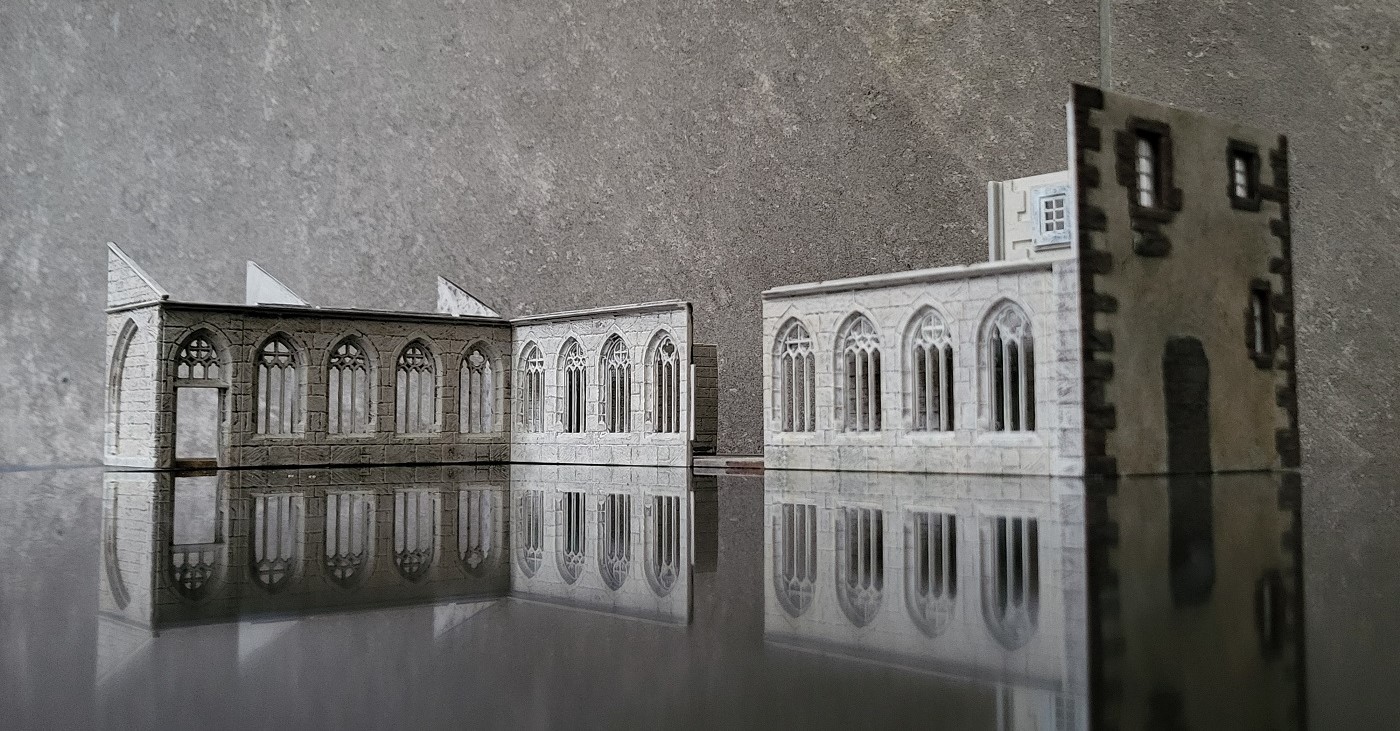
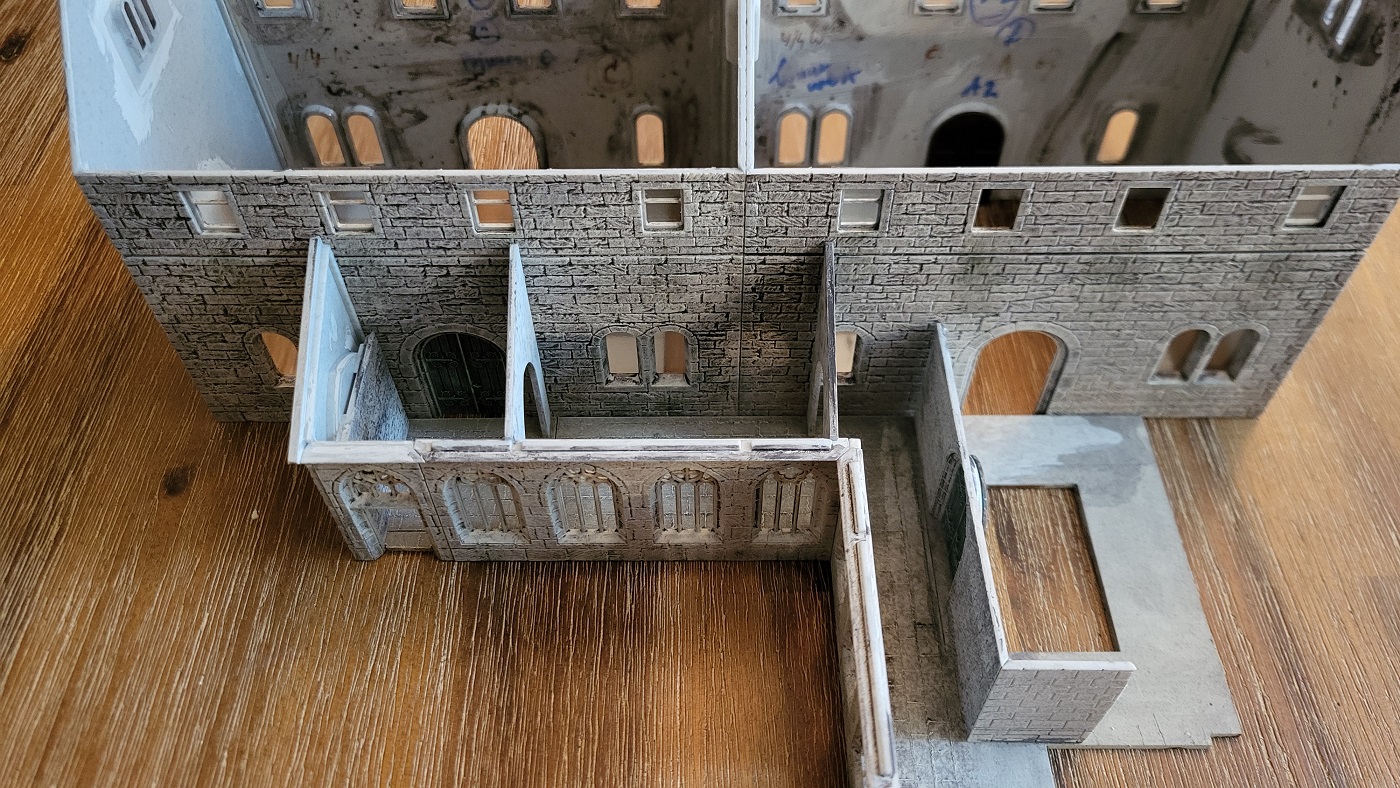
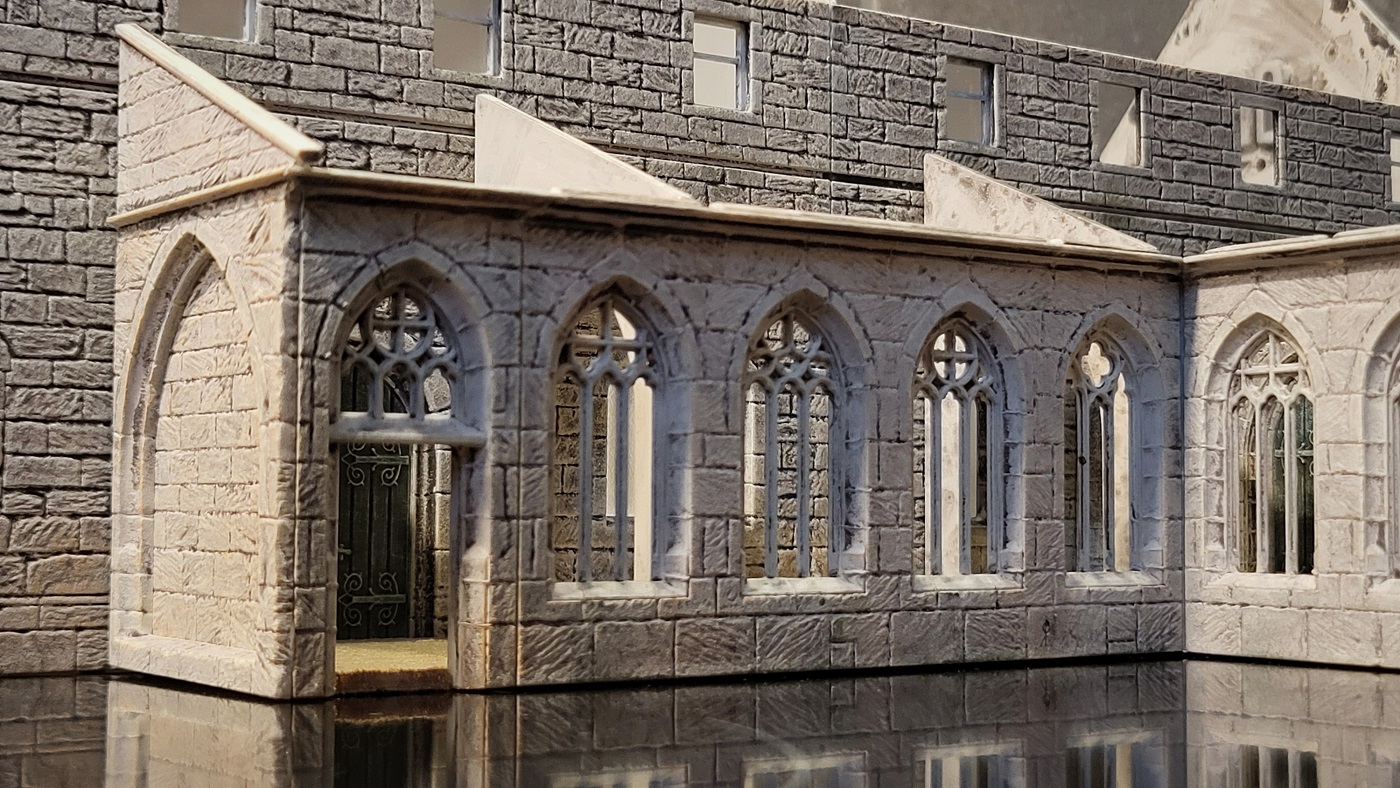
12.7.2024
~~~
And then again... some confusion. I came short of windows 8/22...

So I wrote to Harald Köntopp to take notice and he was kind enough to reply both with a correction sheet and a kind message, after 'counting so many windows...'
"Hallo Herr Osterthun, jetzt bin ich fertig mit dem Fensterzählen.
Auf Seite 5 und 6 benötigt man 14 x 8/17 und 2 x 8/22. Auf Seite 8 Position t kann ich dann 6 x 8/17 und 2 x 8/22 verwenden.
Anbei die geänderten Daten.
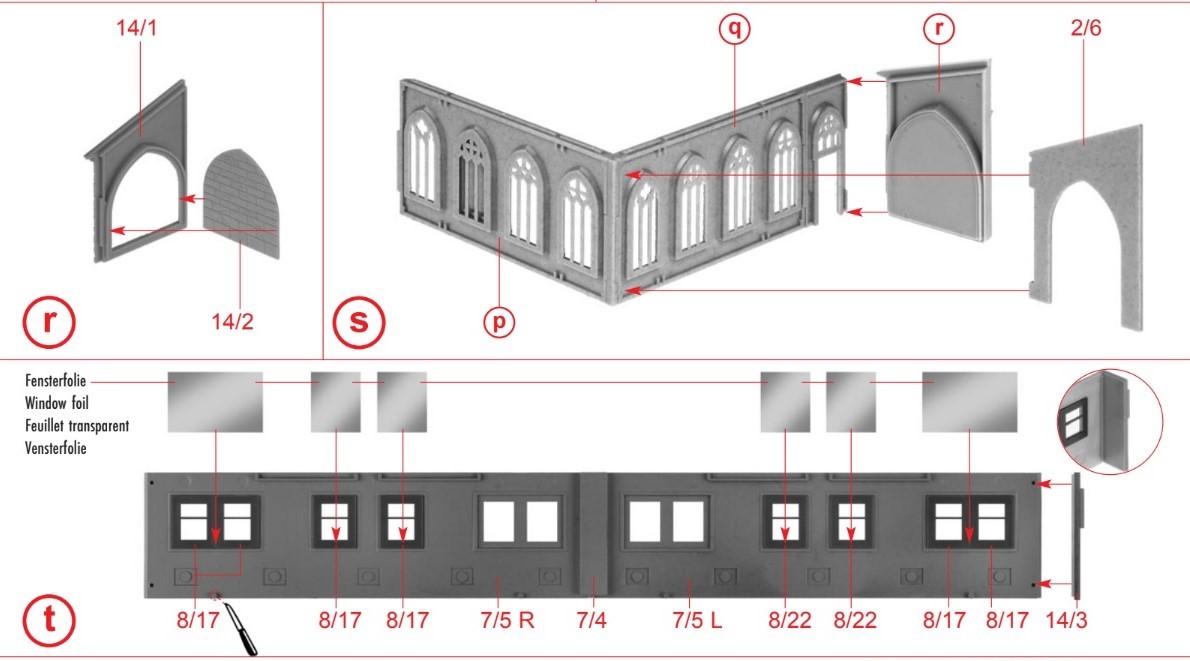
16.7.2024
So we continued happily and full of good cheer to perhaps the most appealing part of the Abbey...
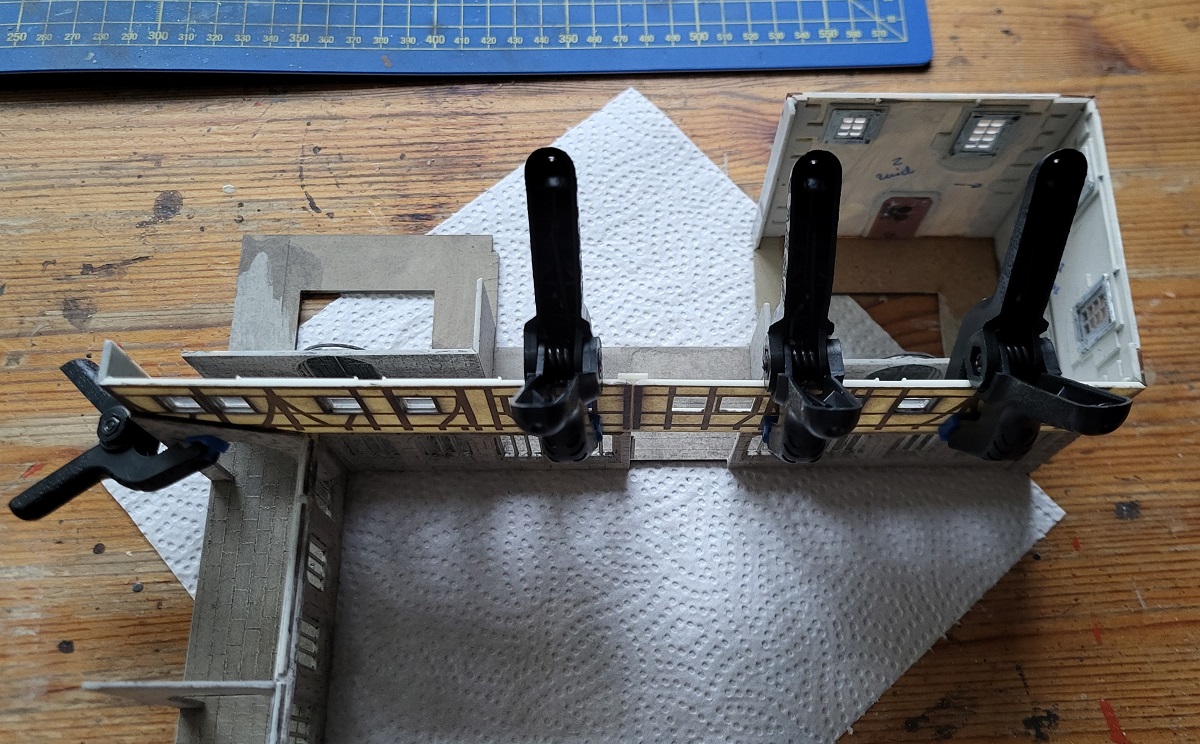
12.7.2024
It's a pity that two windows were lost due to the extension of the chapel...
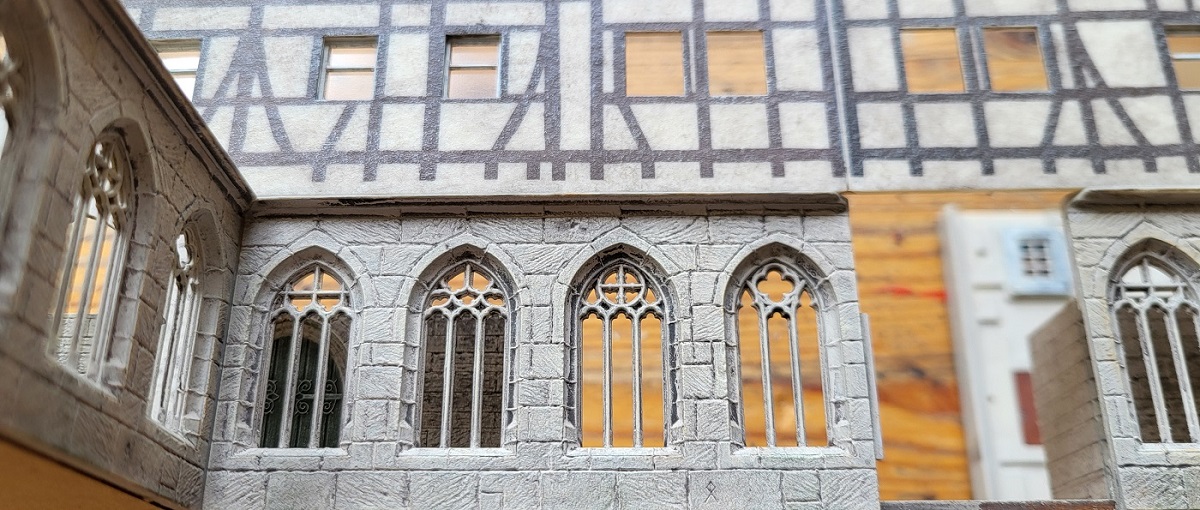
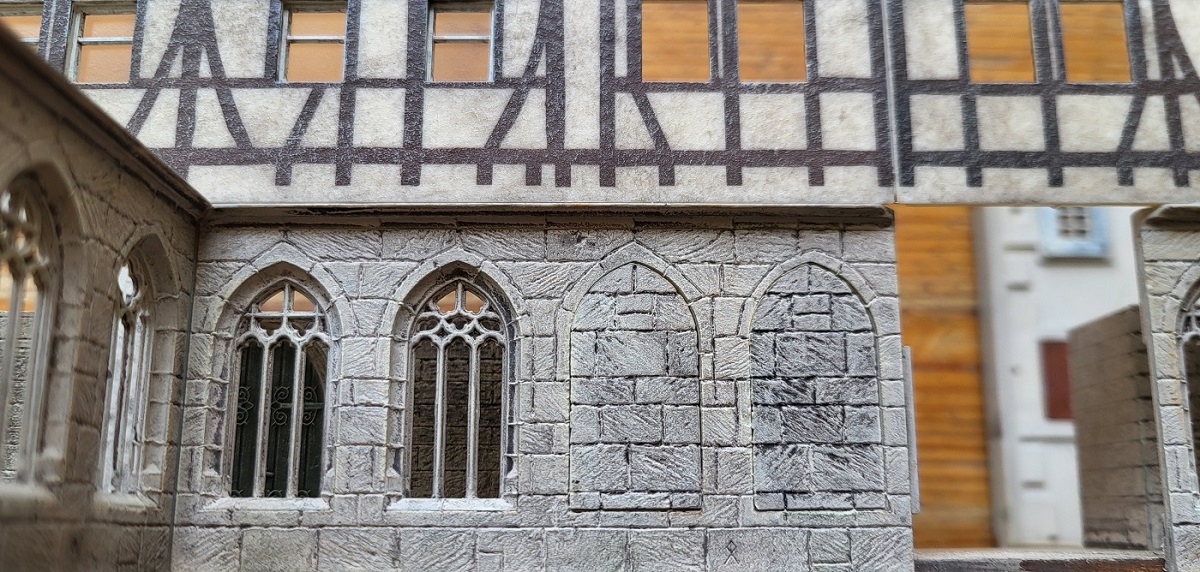
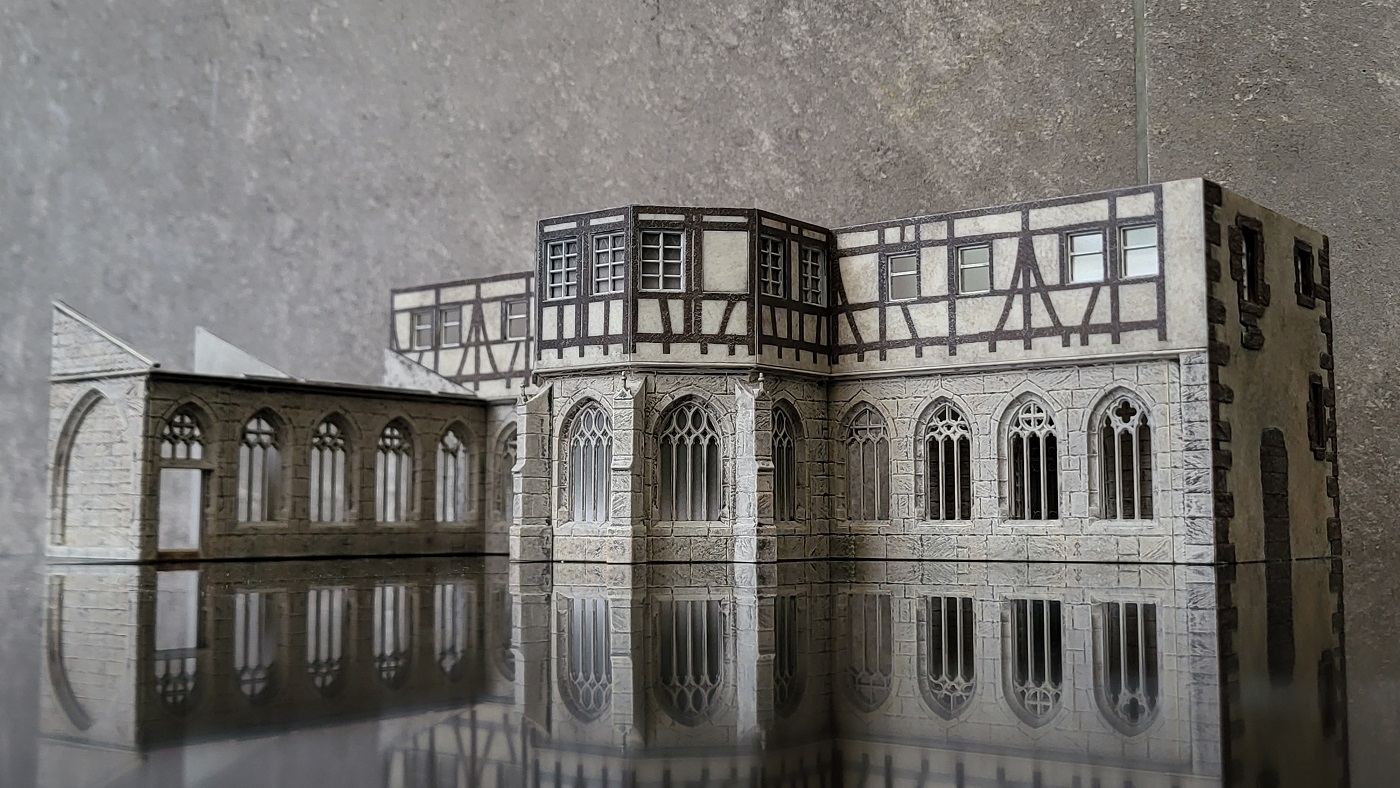
14.7.2024
~~~
This is the idea of the compound. But it still can go any direction...
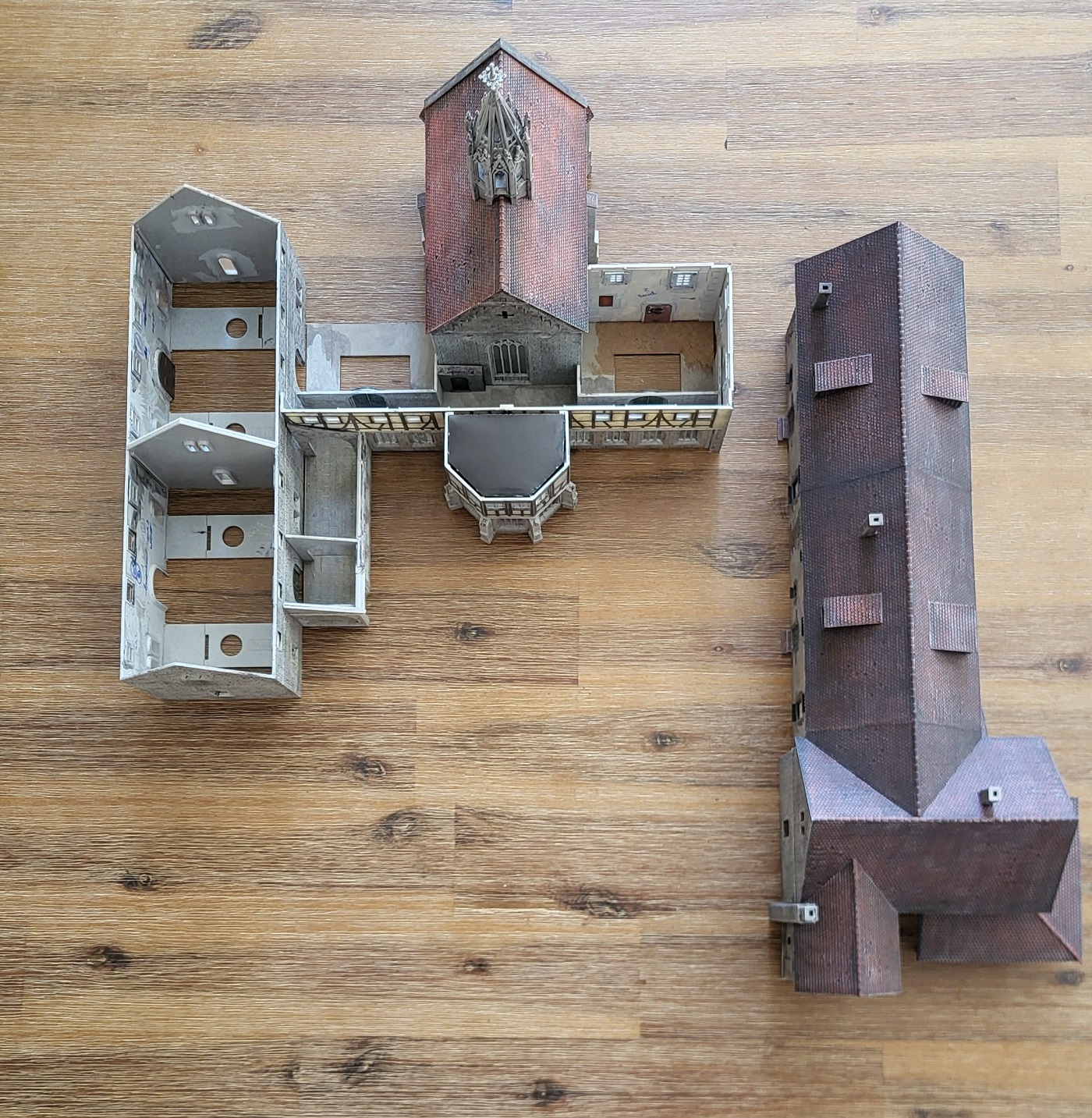
16.7.2024
Each floor has its own lighting
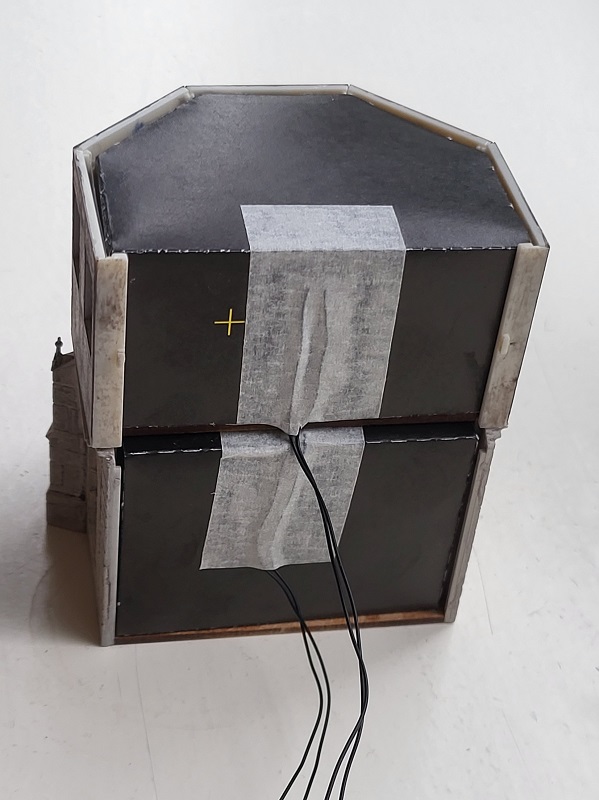
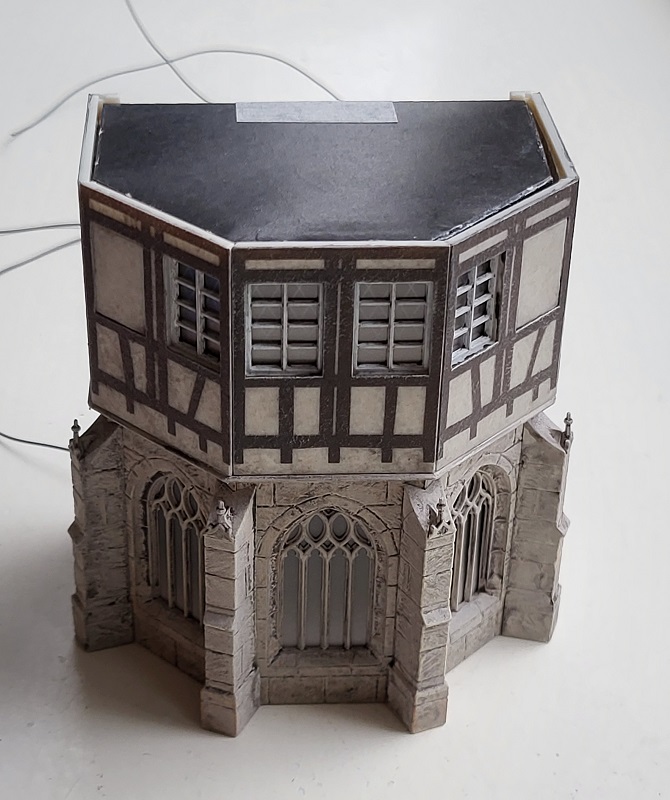
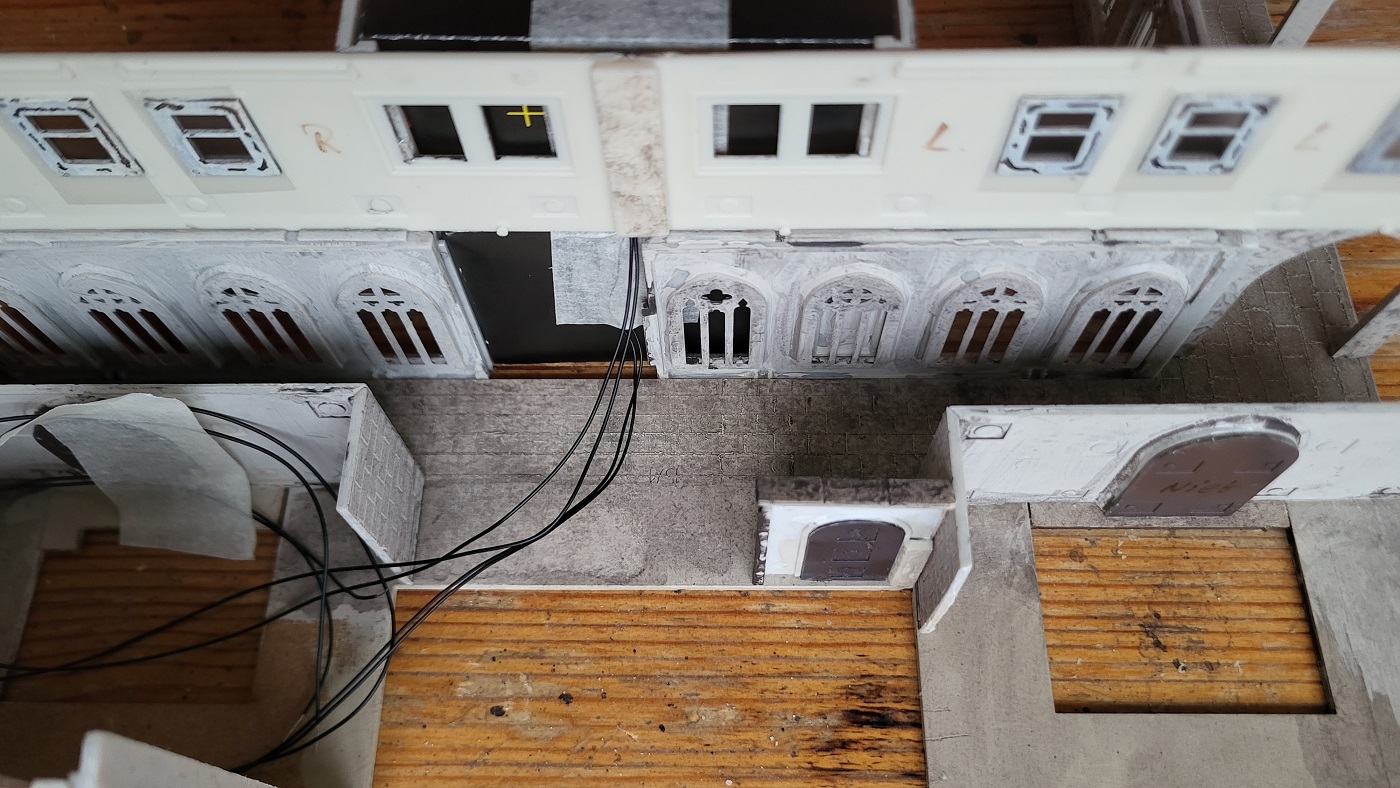
16.7.2024
~~~
Three days later I continued, soldering and insulating the wiring...
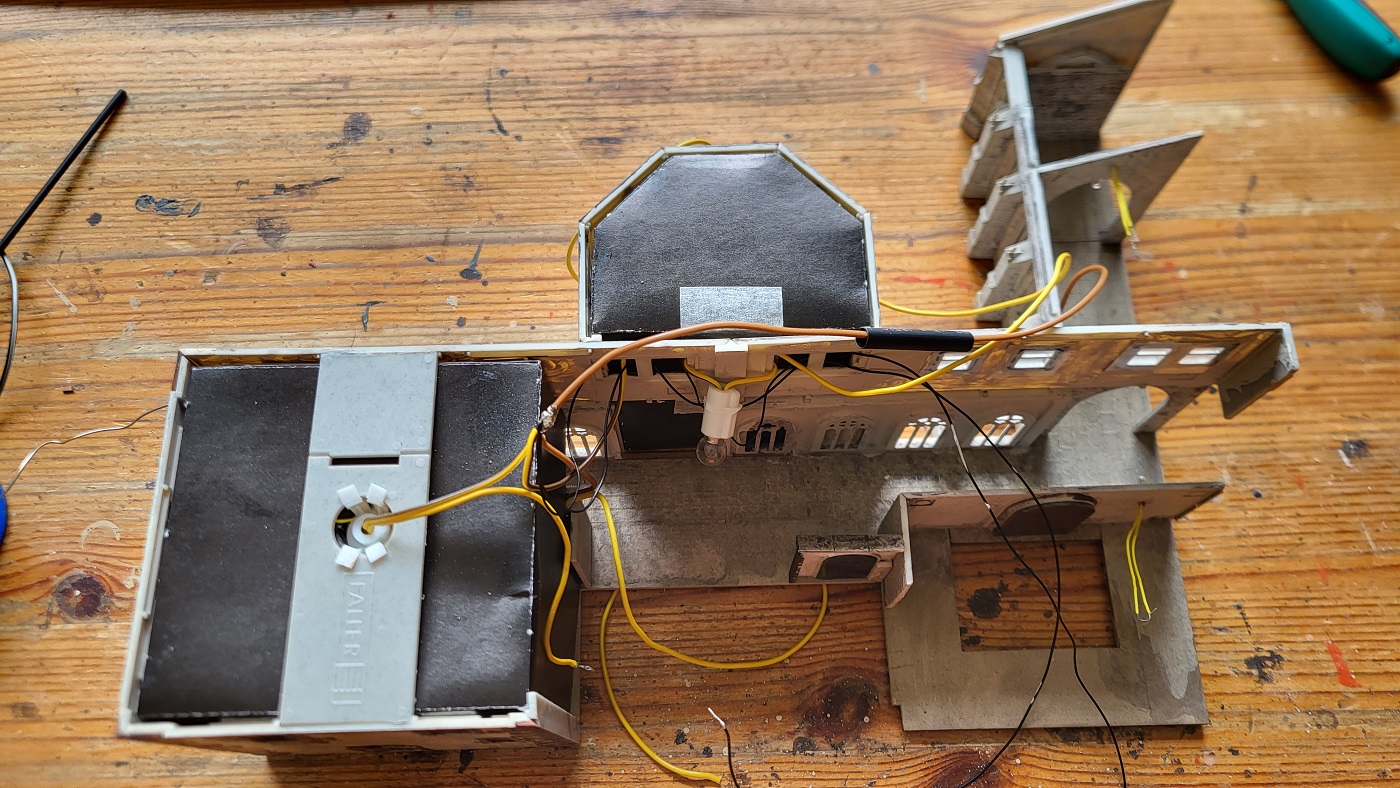
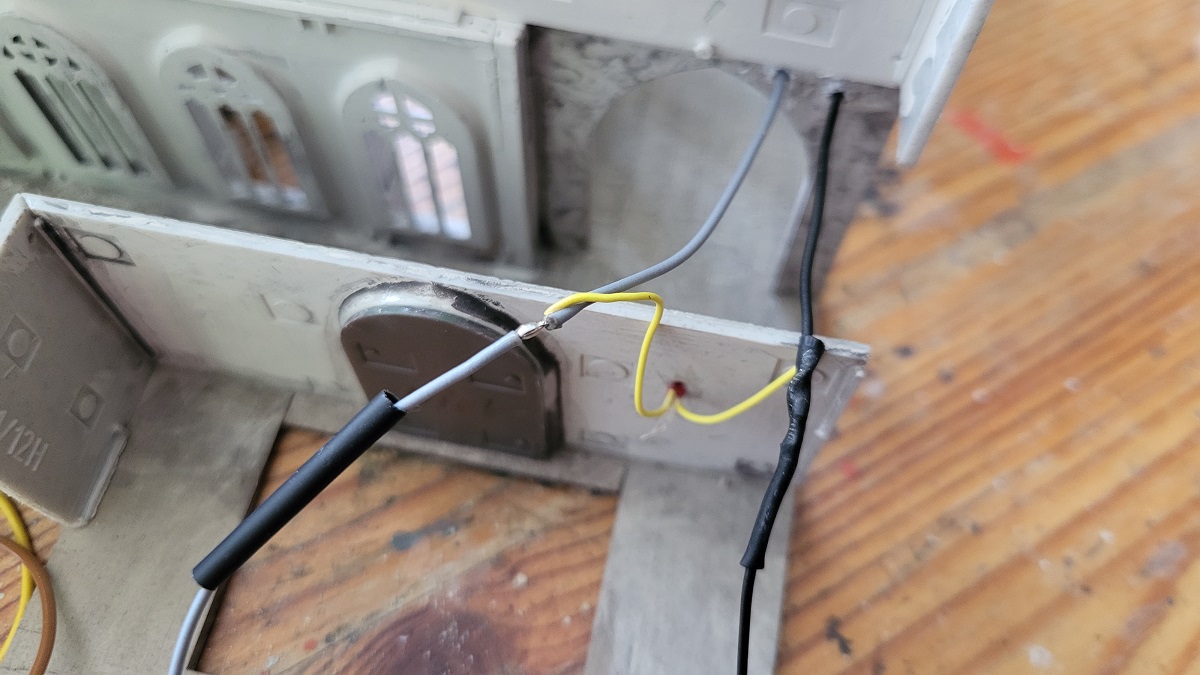
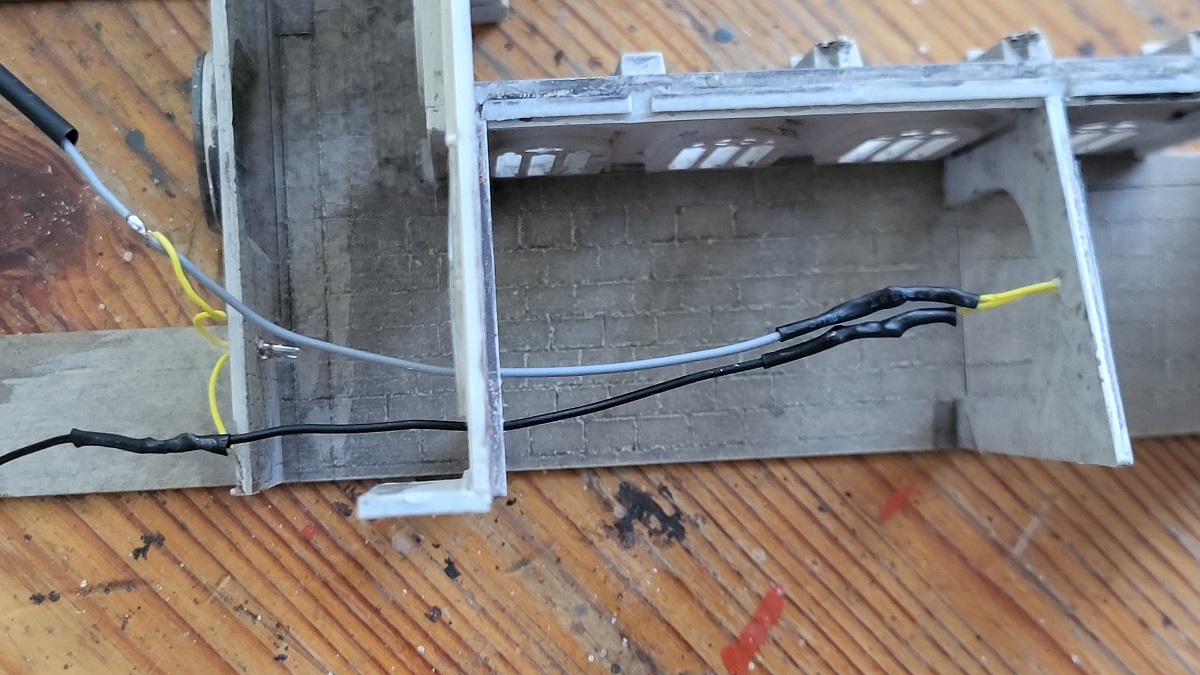
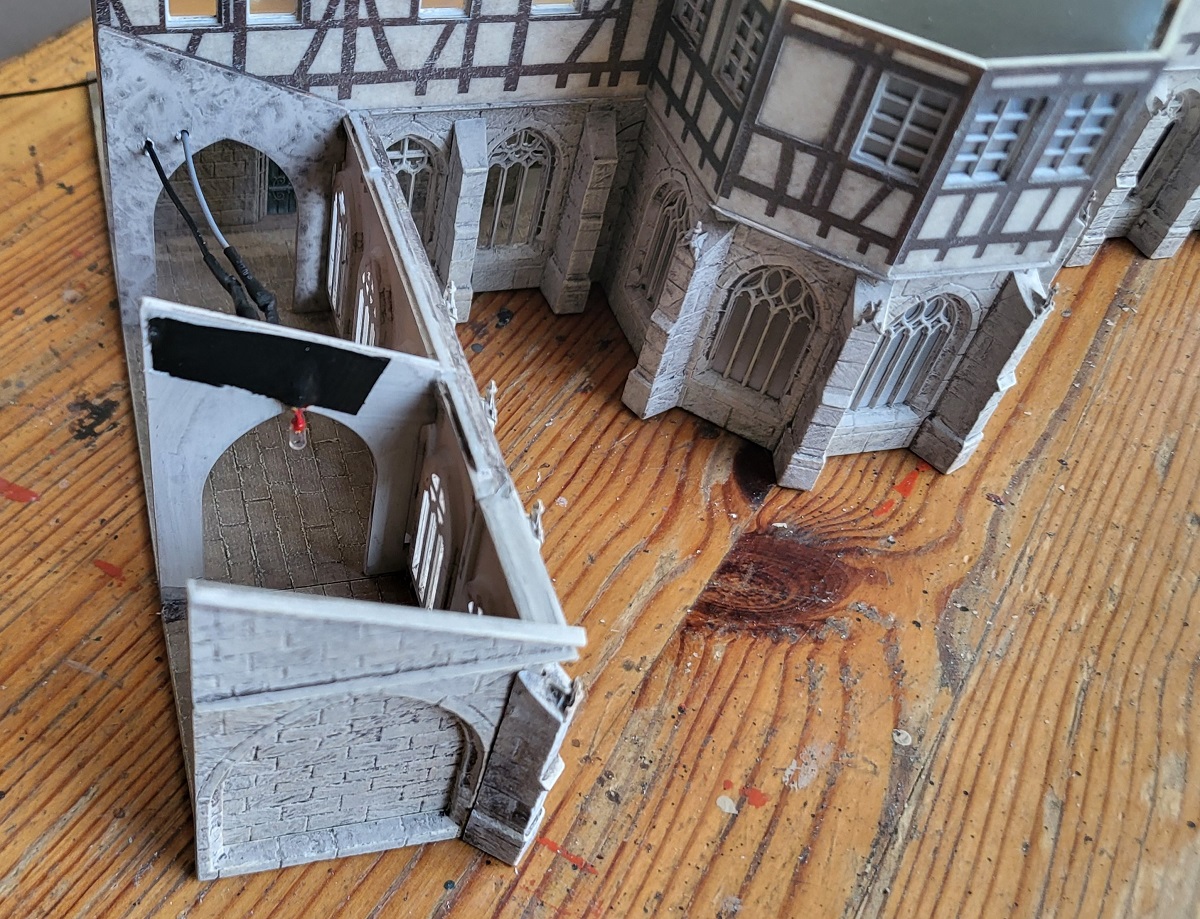
19.7.2024
Tidy up neatly...

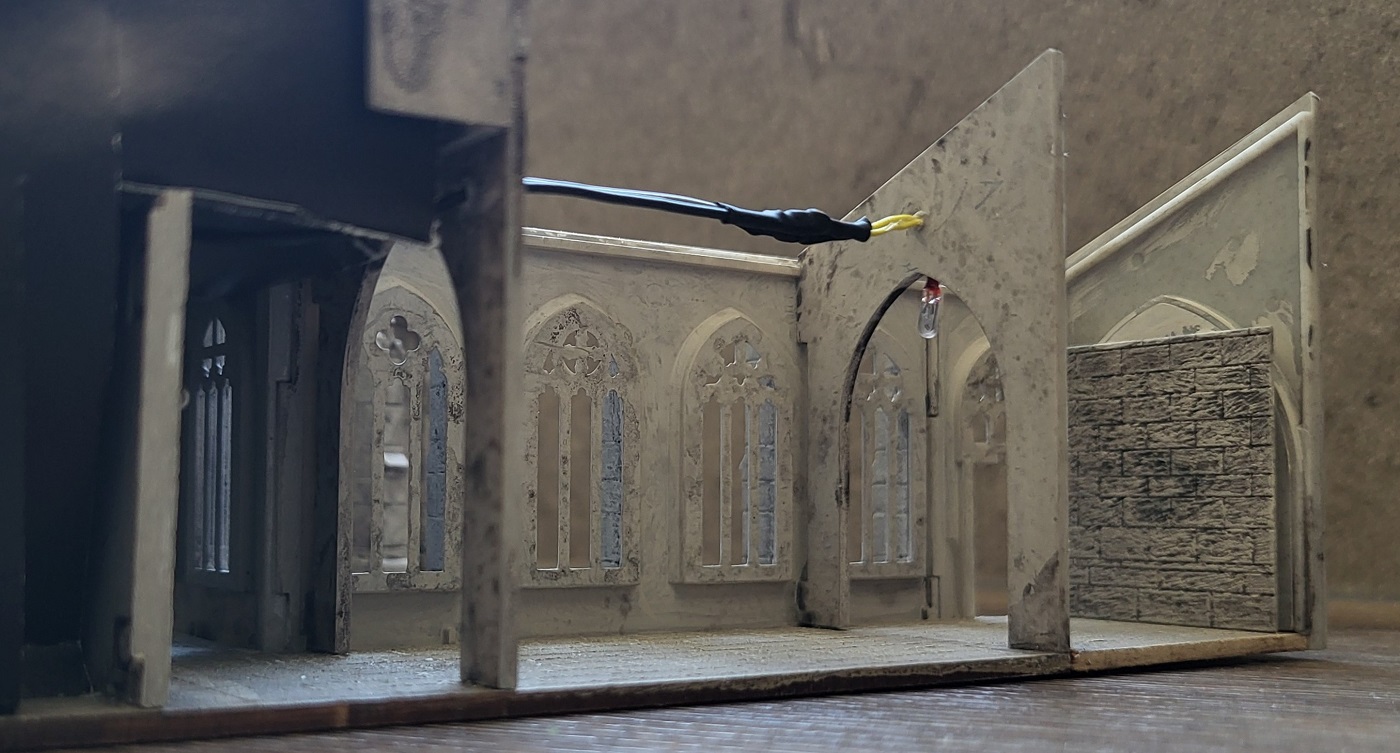
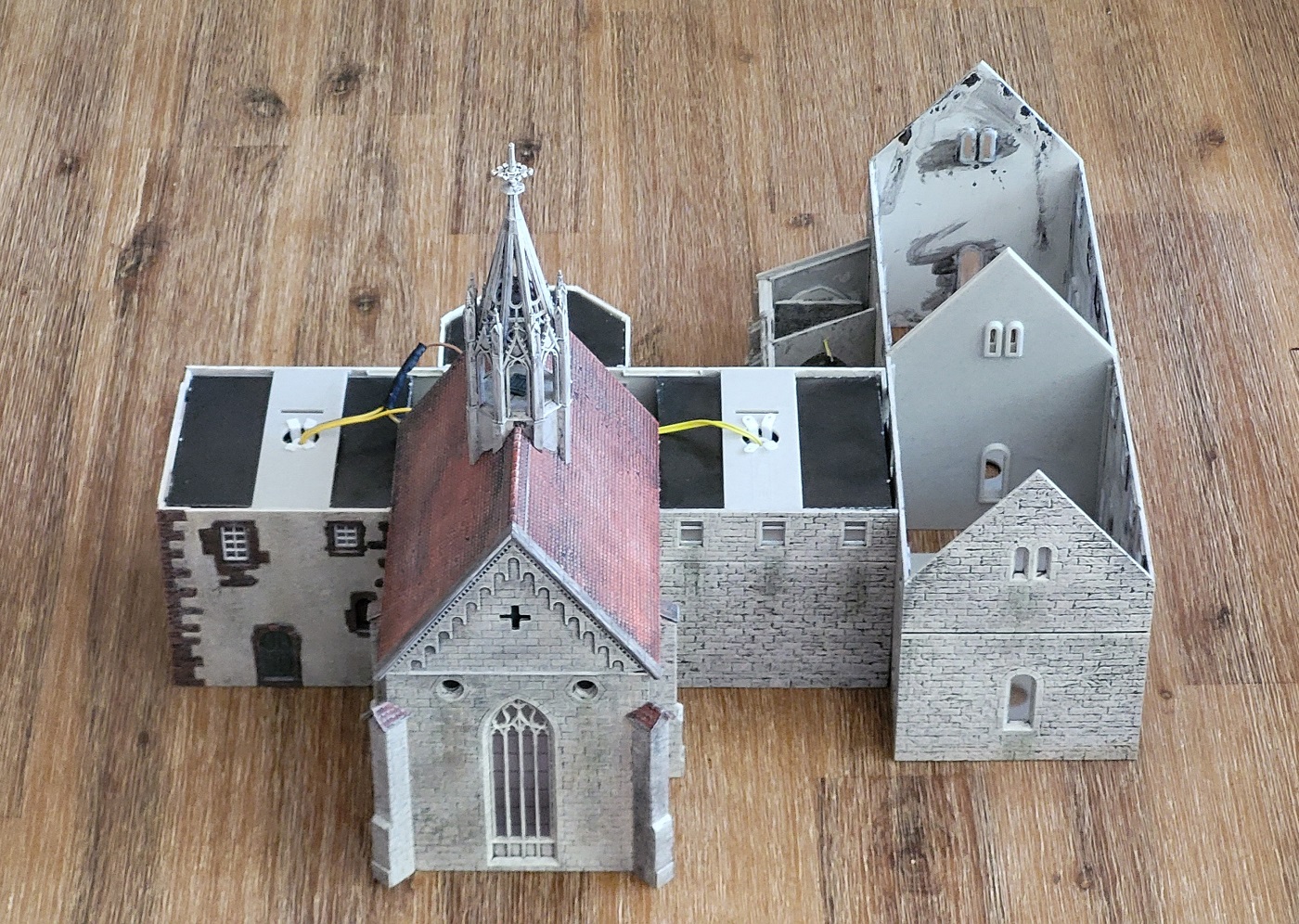
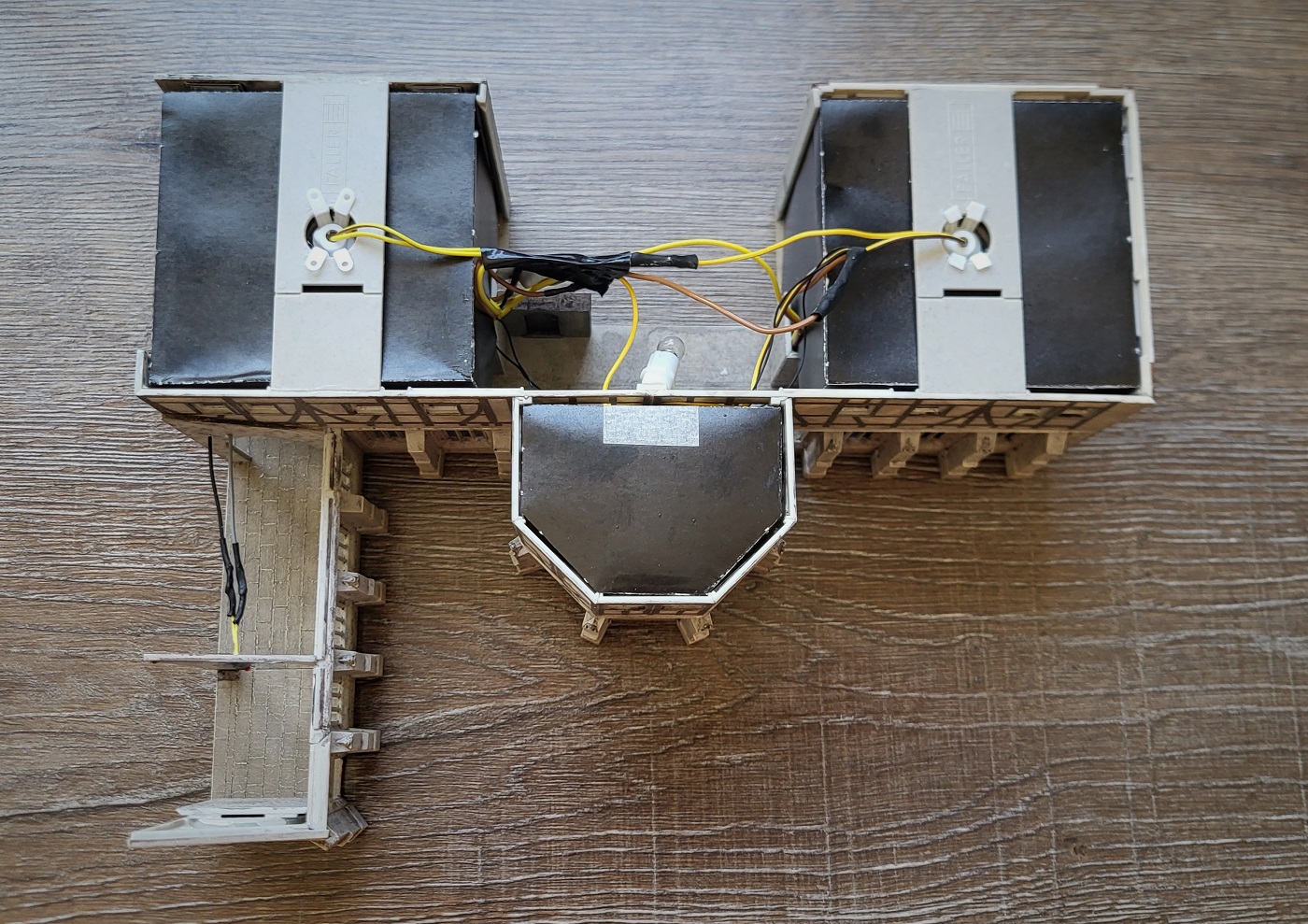
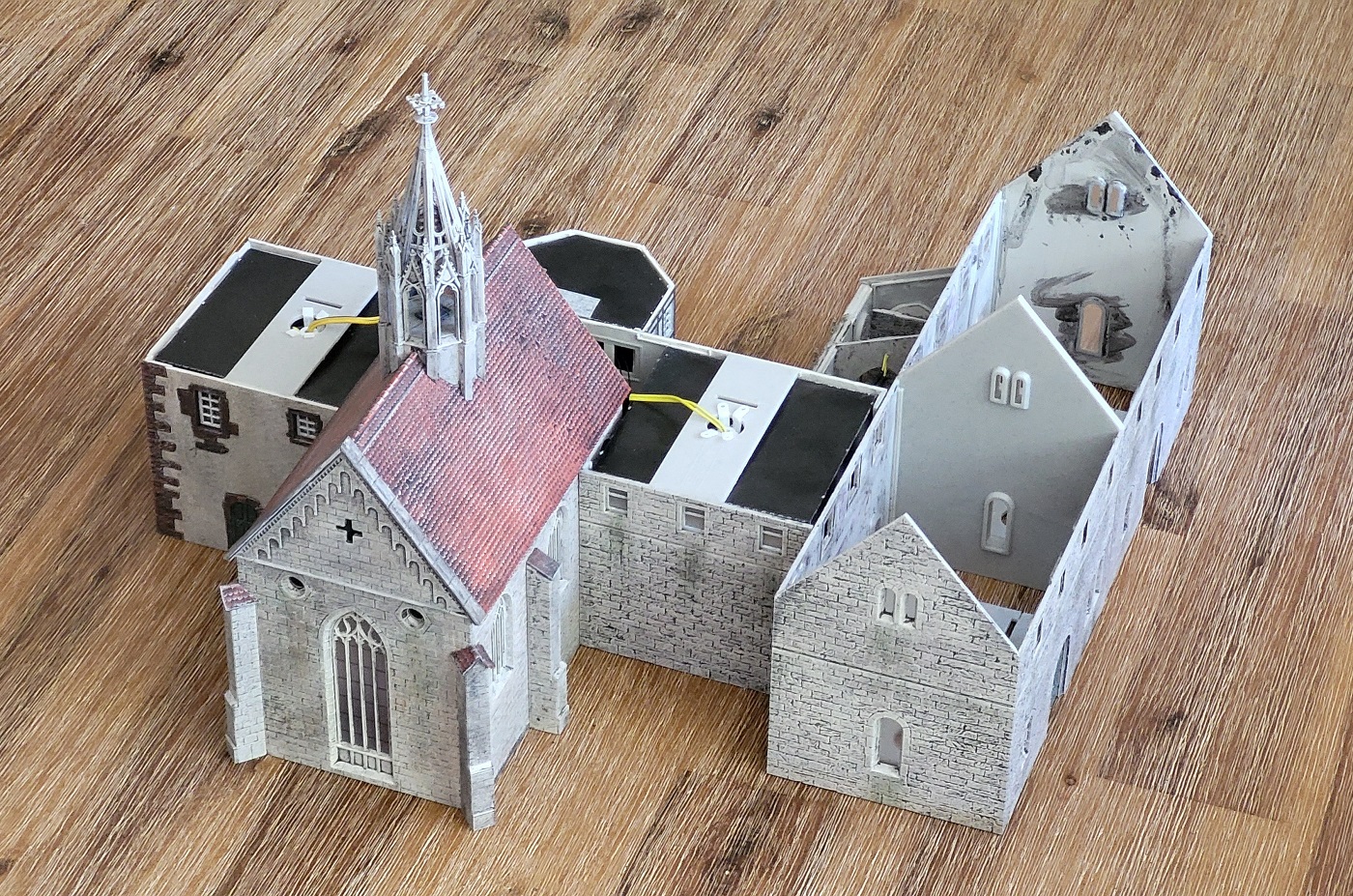
31.7.2024
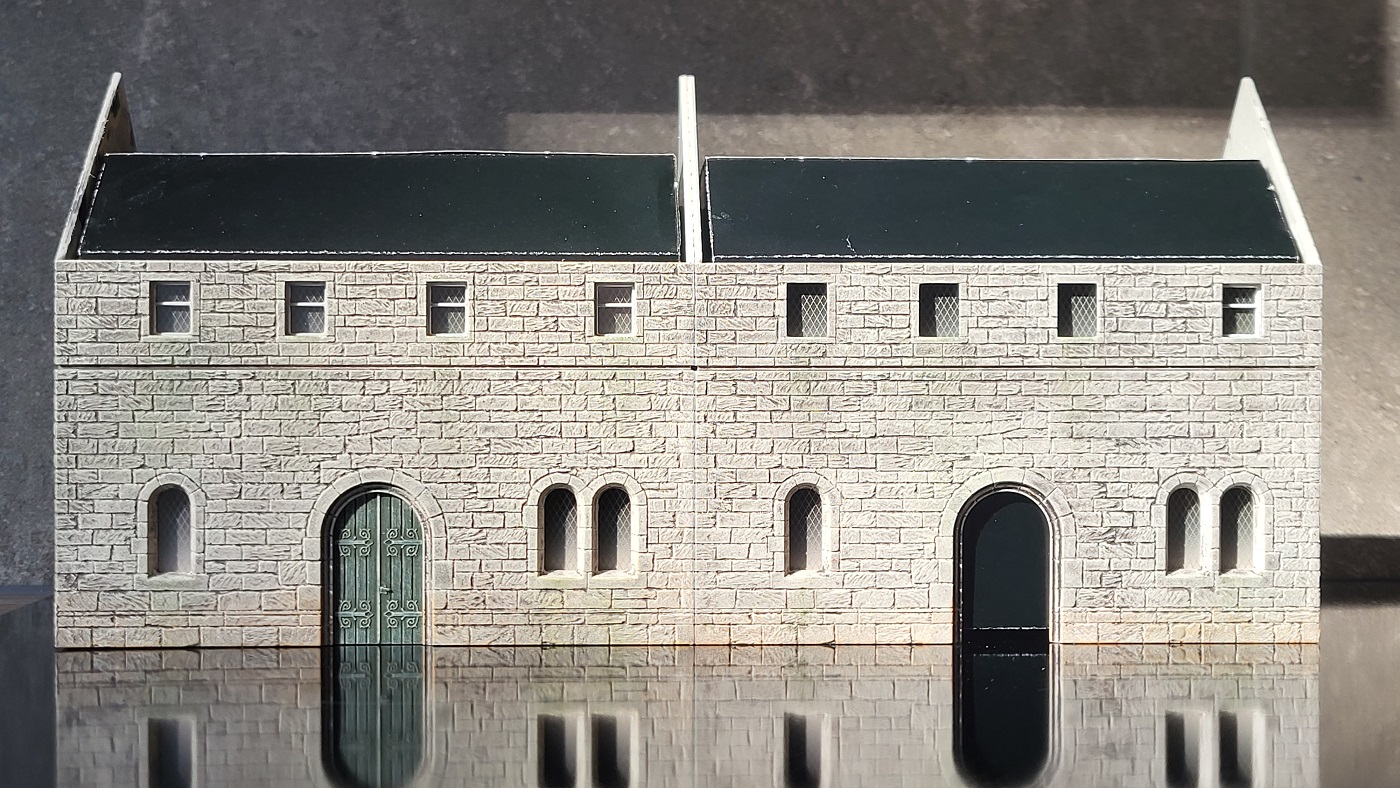
2.8.2024 | paper mask
~~~
Earlier we talked about inspiration... now this is what I meant! Look at the corridor on the right...
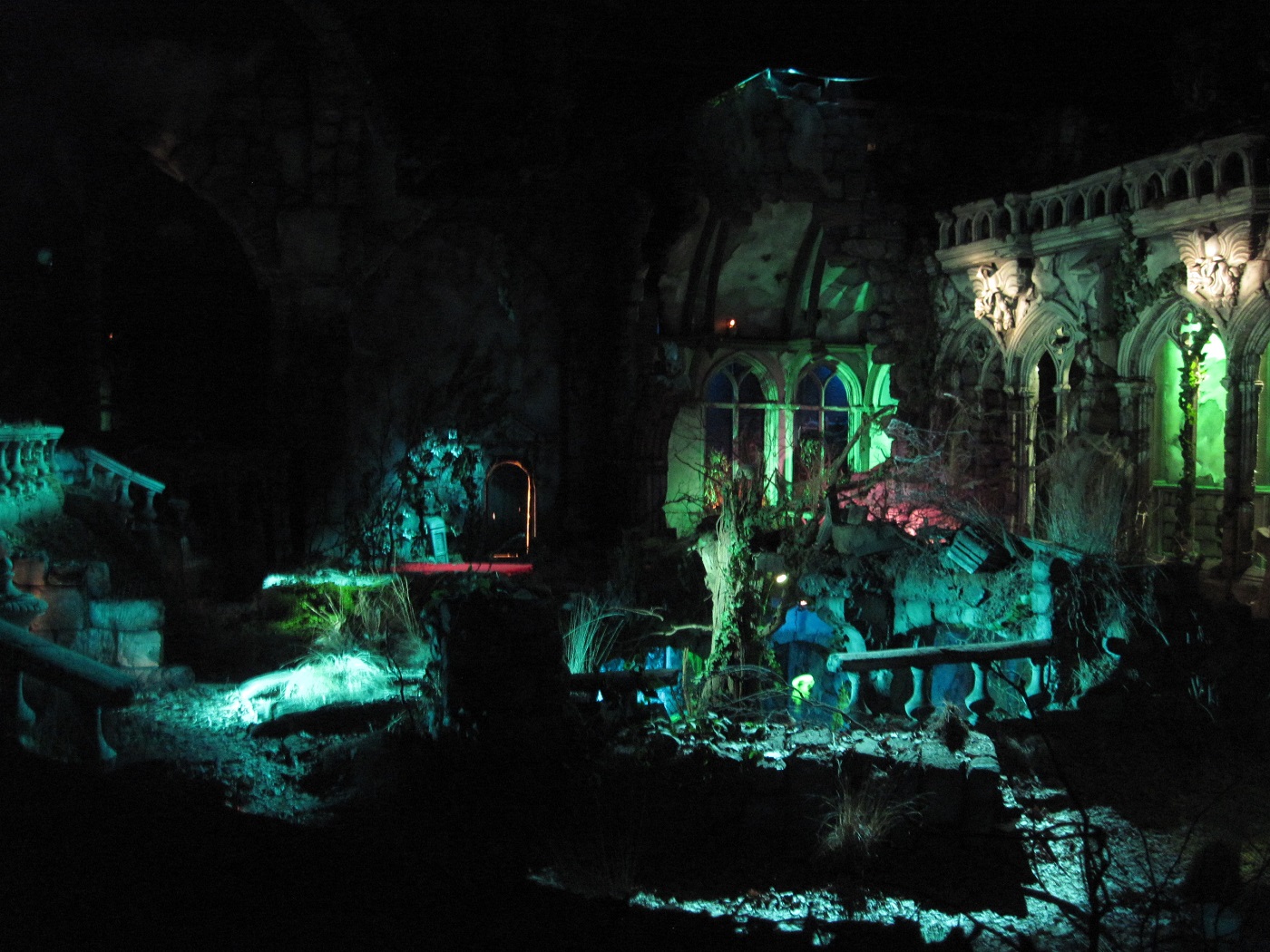
Het Spookslot | De Efteling | 14.8.2010
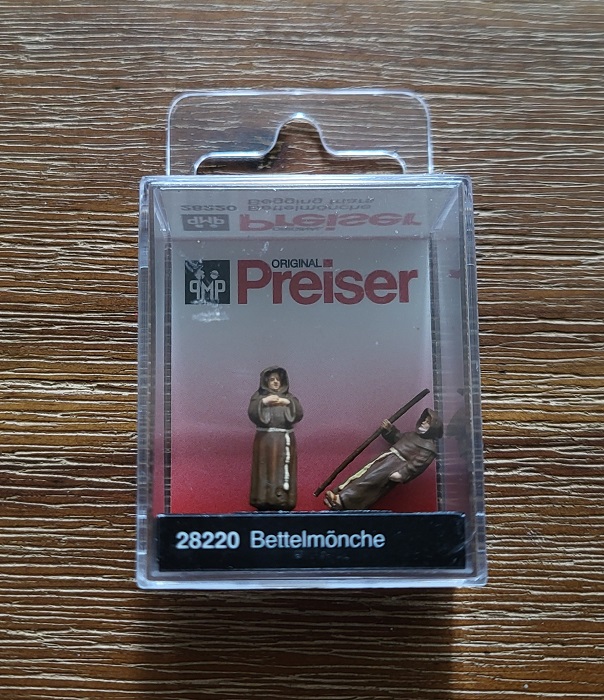
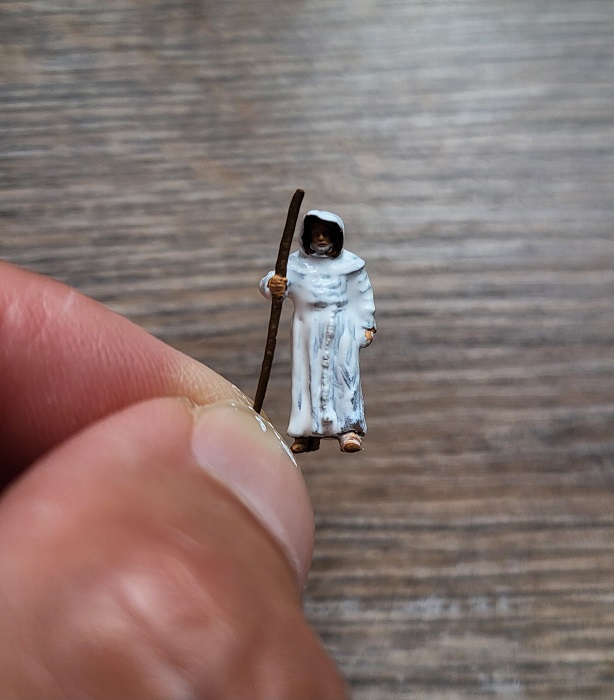
"Il noma della rosa..."
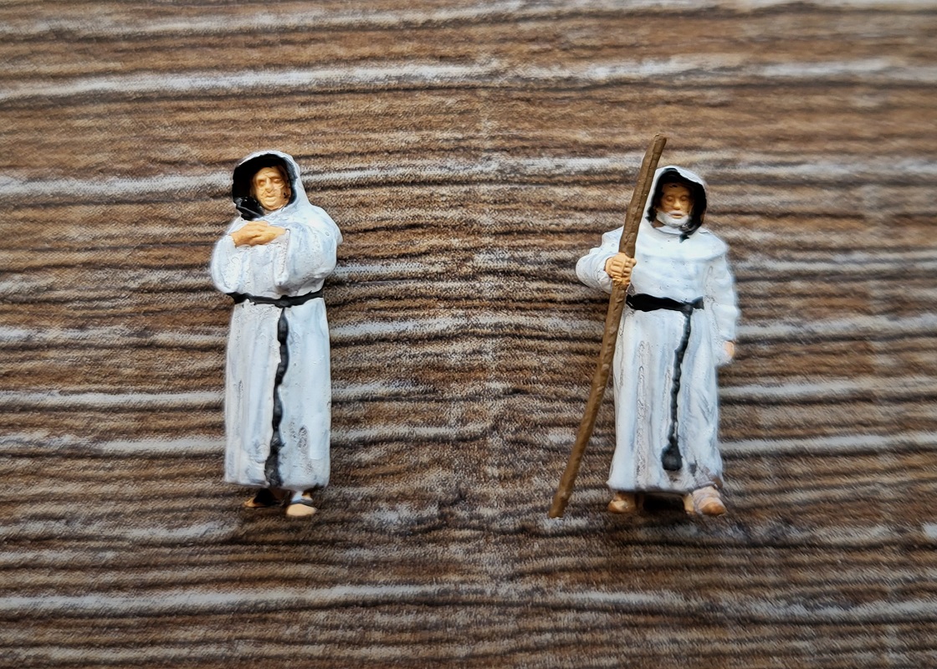
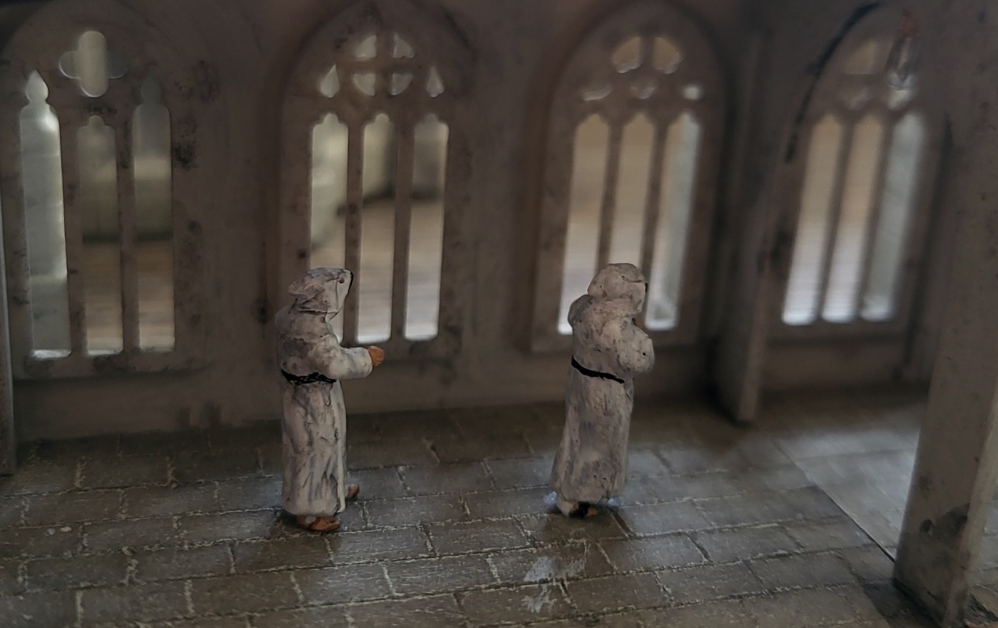
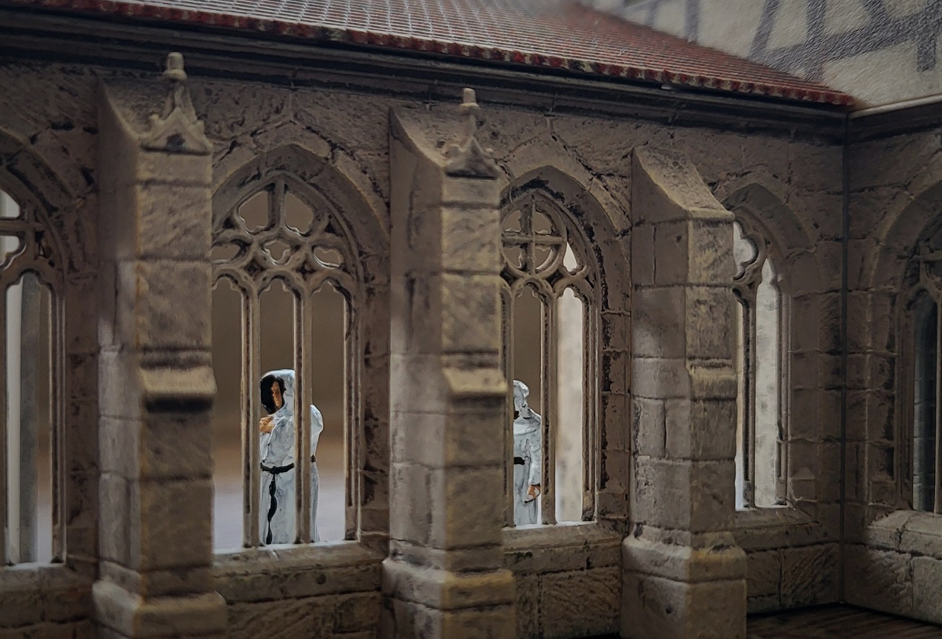
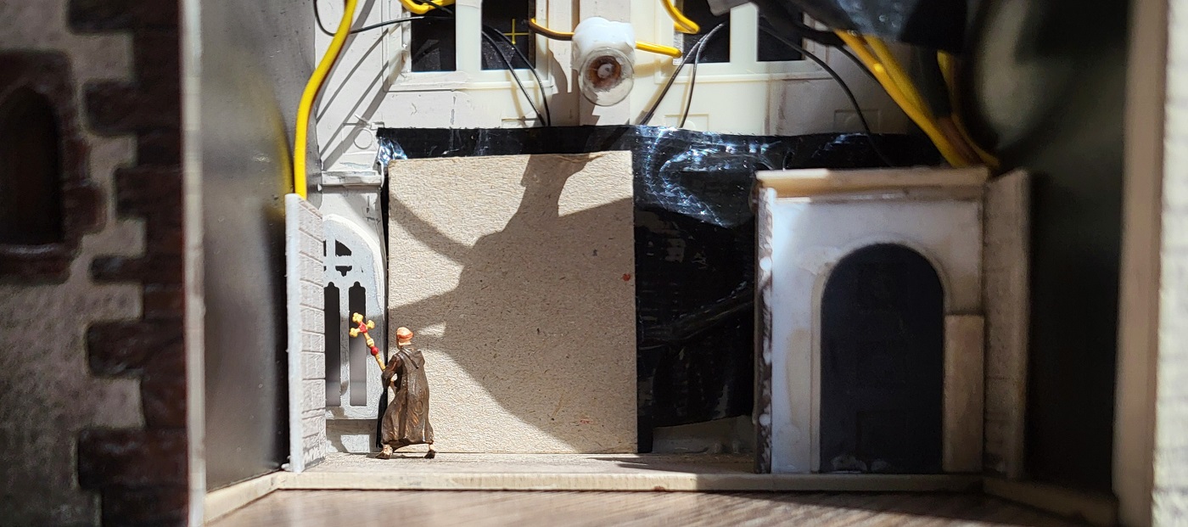
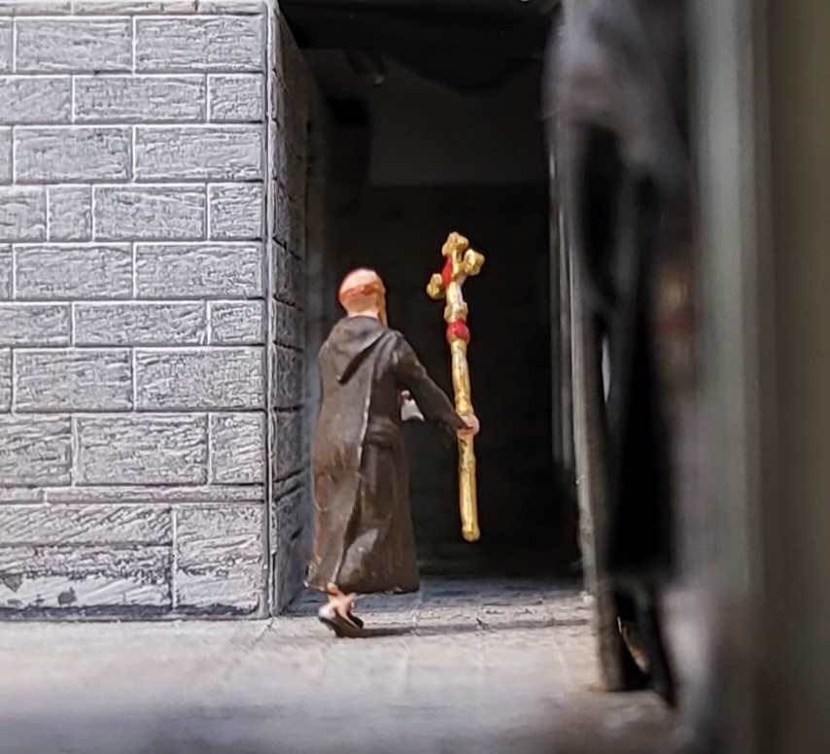
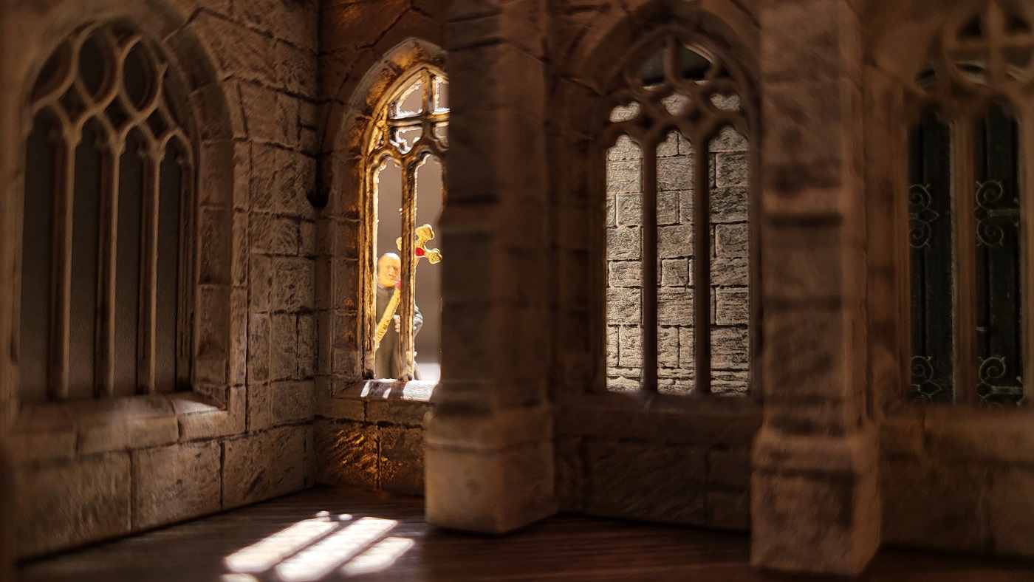
17.8.2024
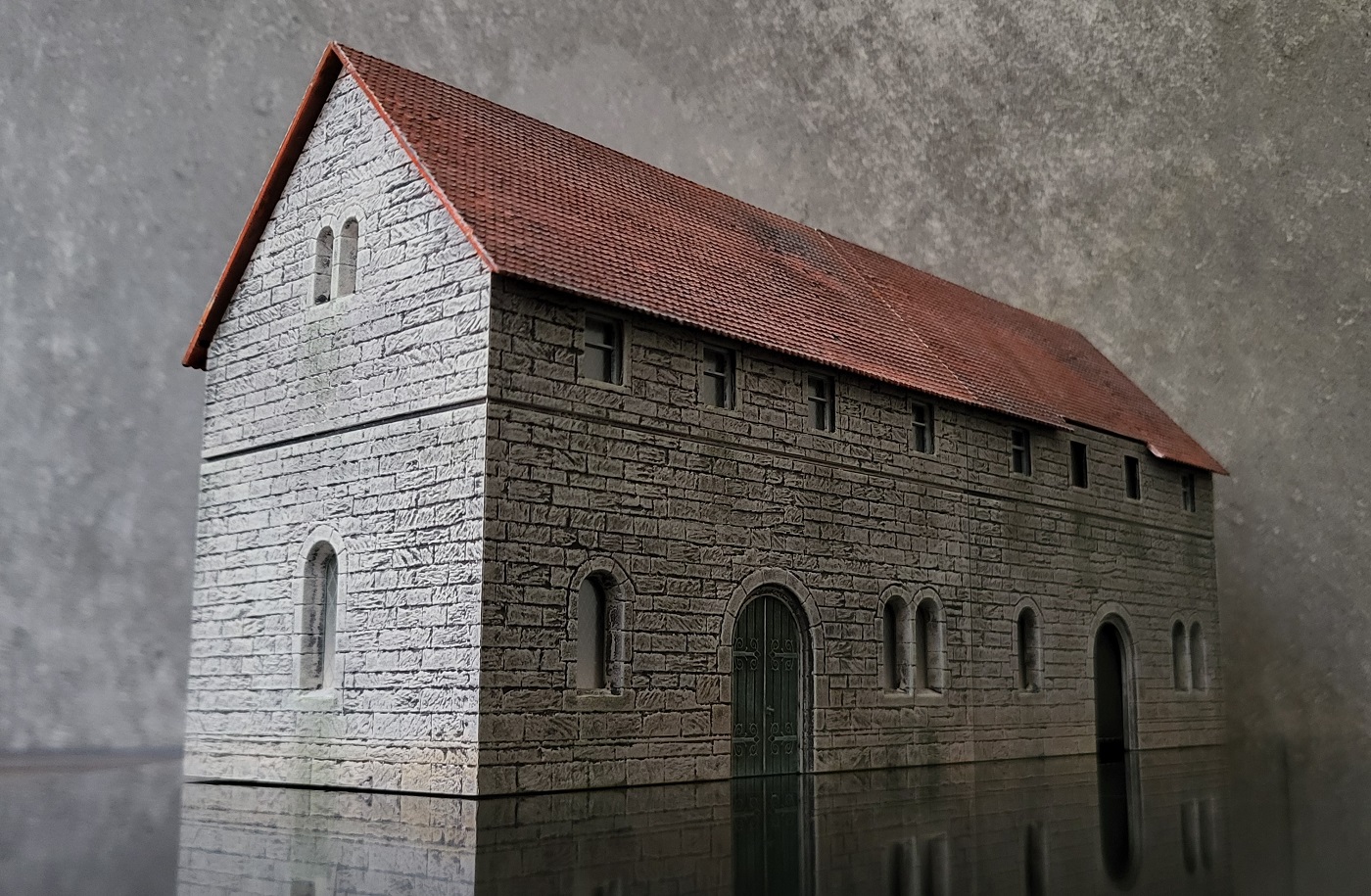
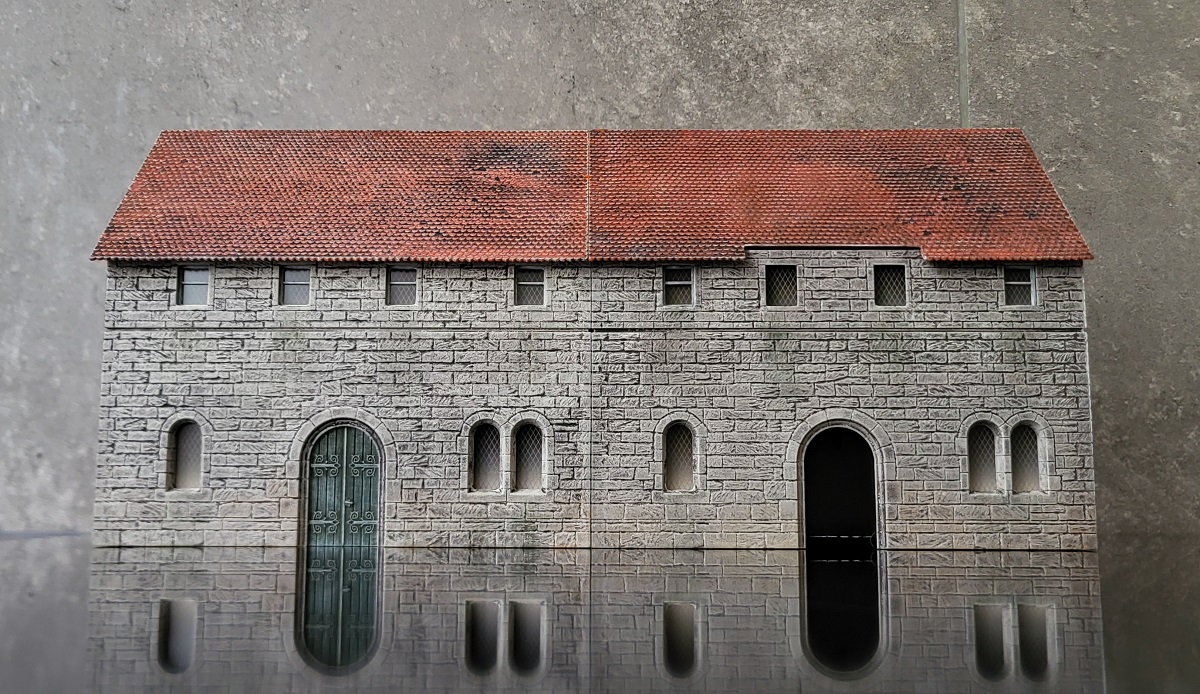
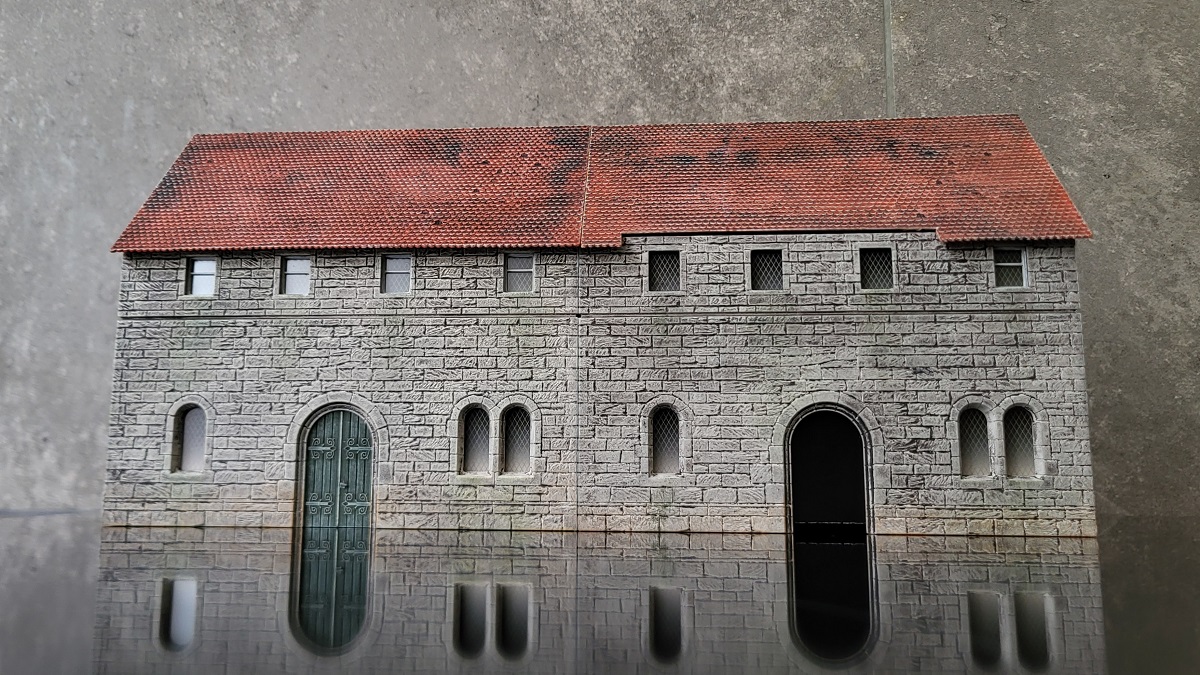
Contrary to what the manual suggests,
I moved the cut in the roof - where the main building will connect - three tiles to the left so that the door in the hallway (the left one) has more space.
It requires some attention, but the result is rewarding.
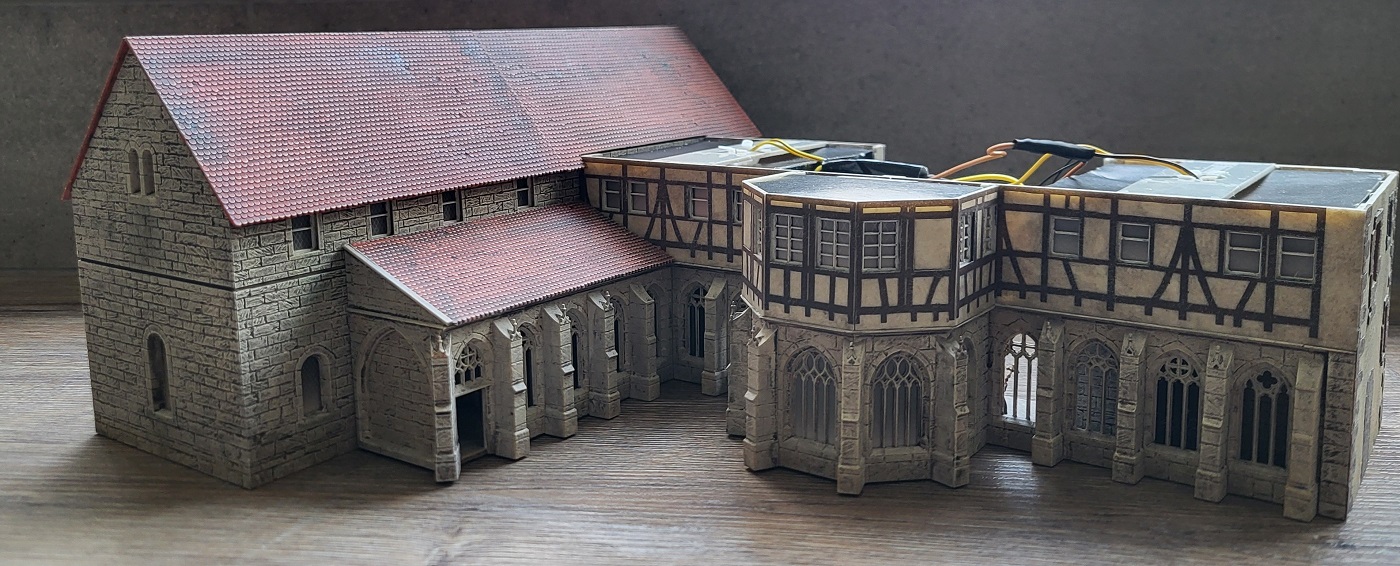
18.8.2024
~~~
24.6.7 | Finishing up things: the Roof
(28.8.2024)
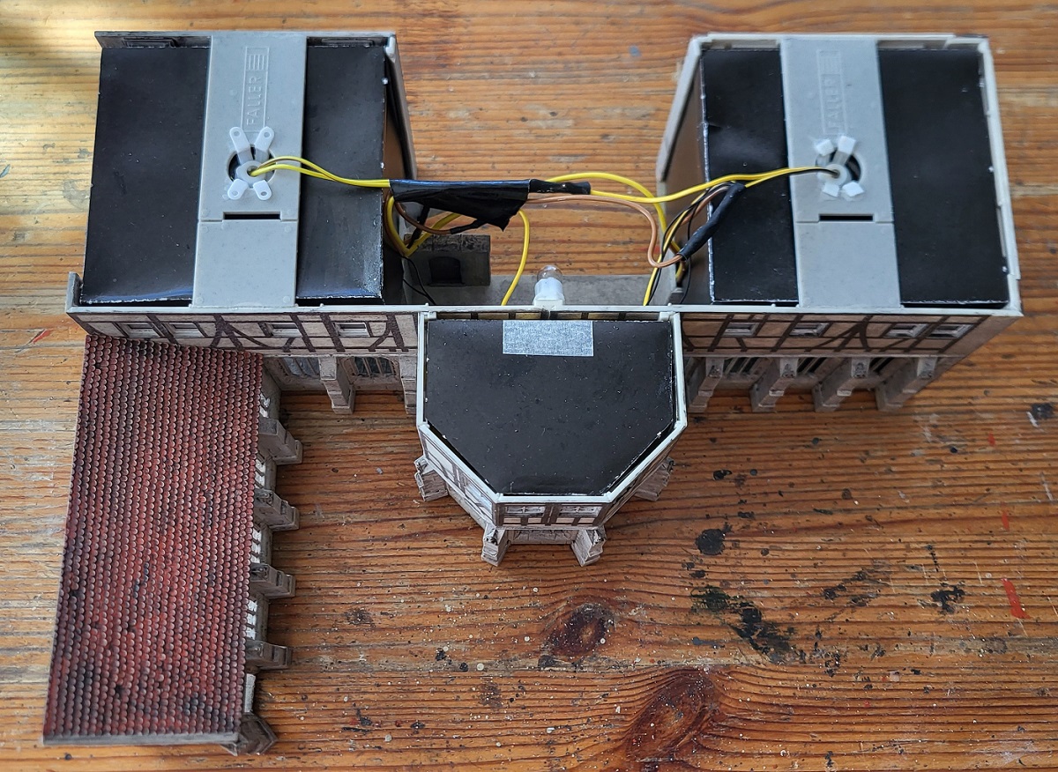
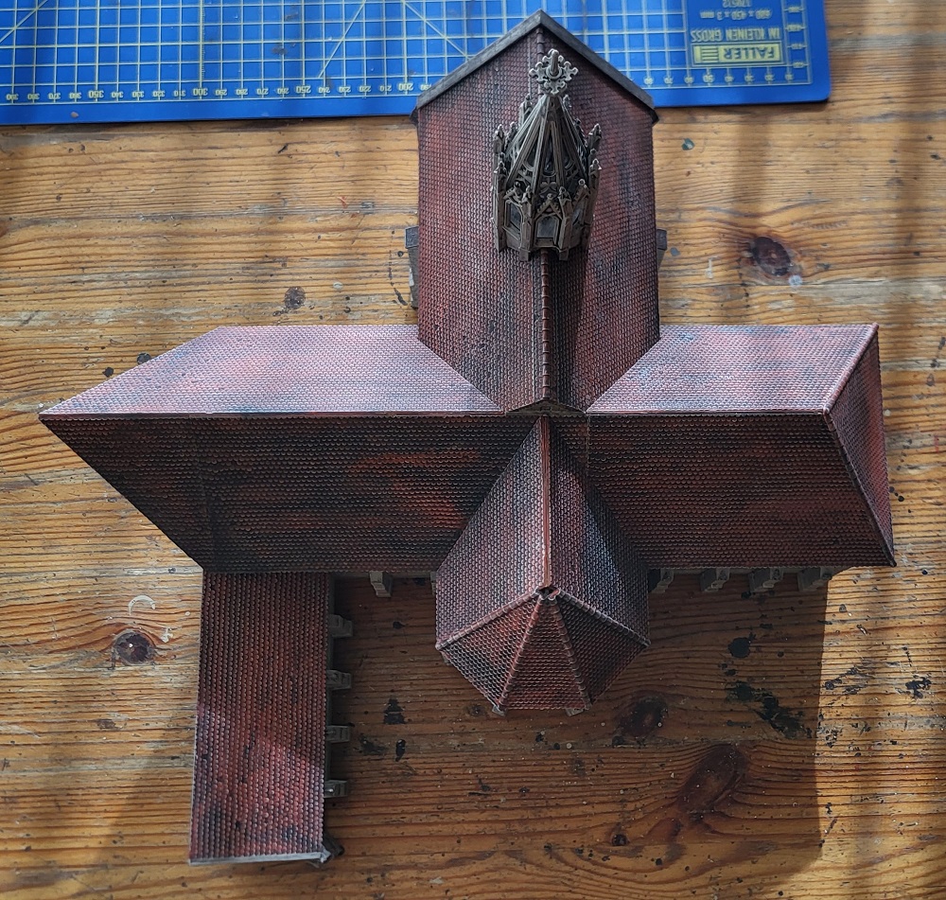
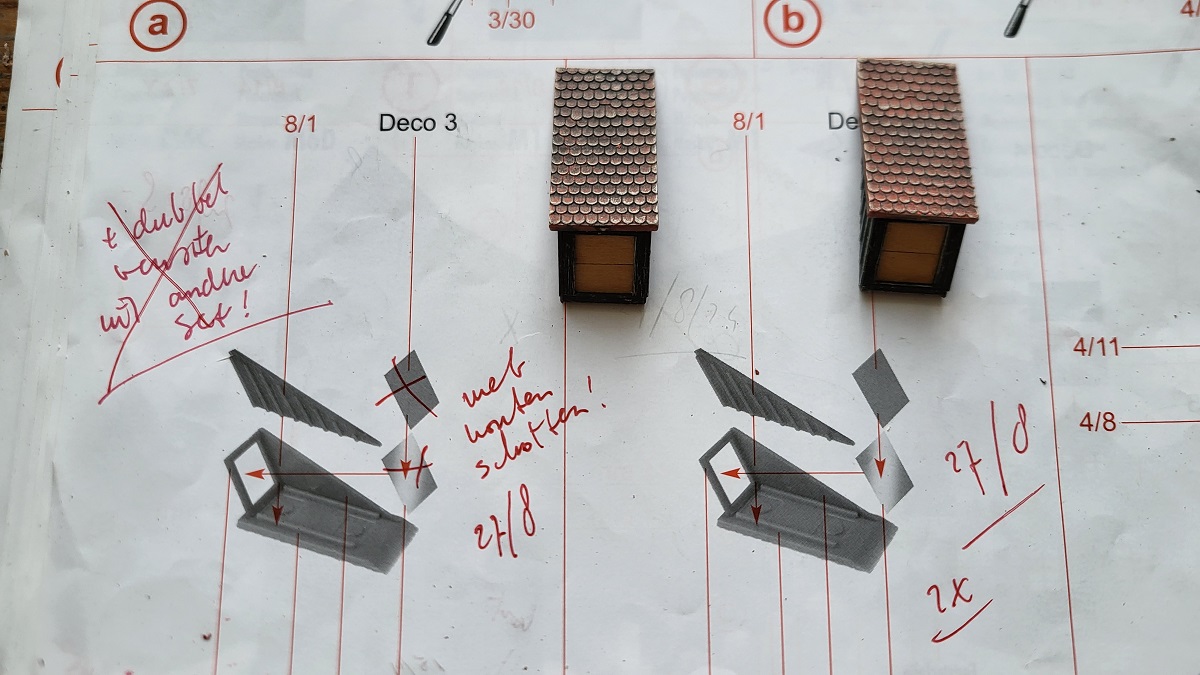
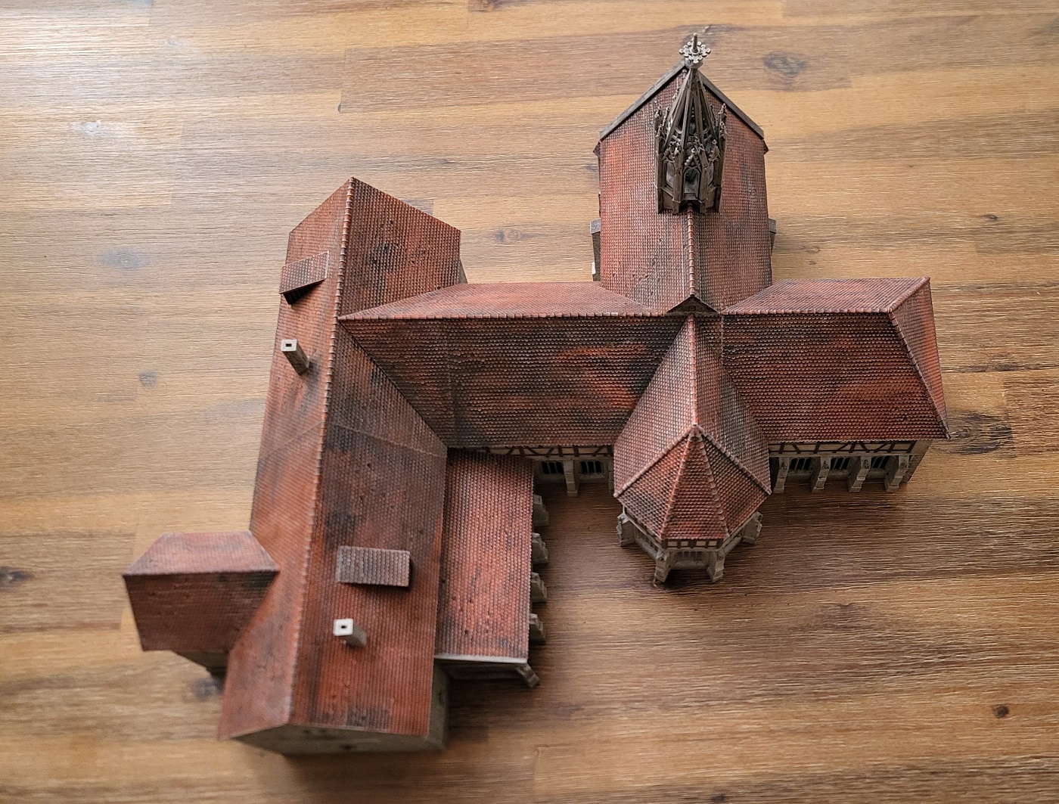
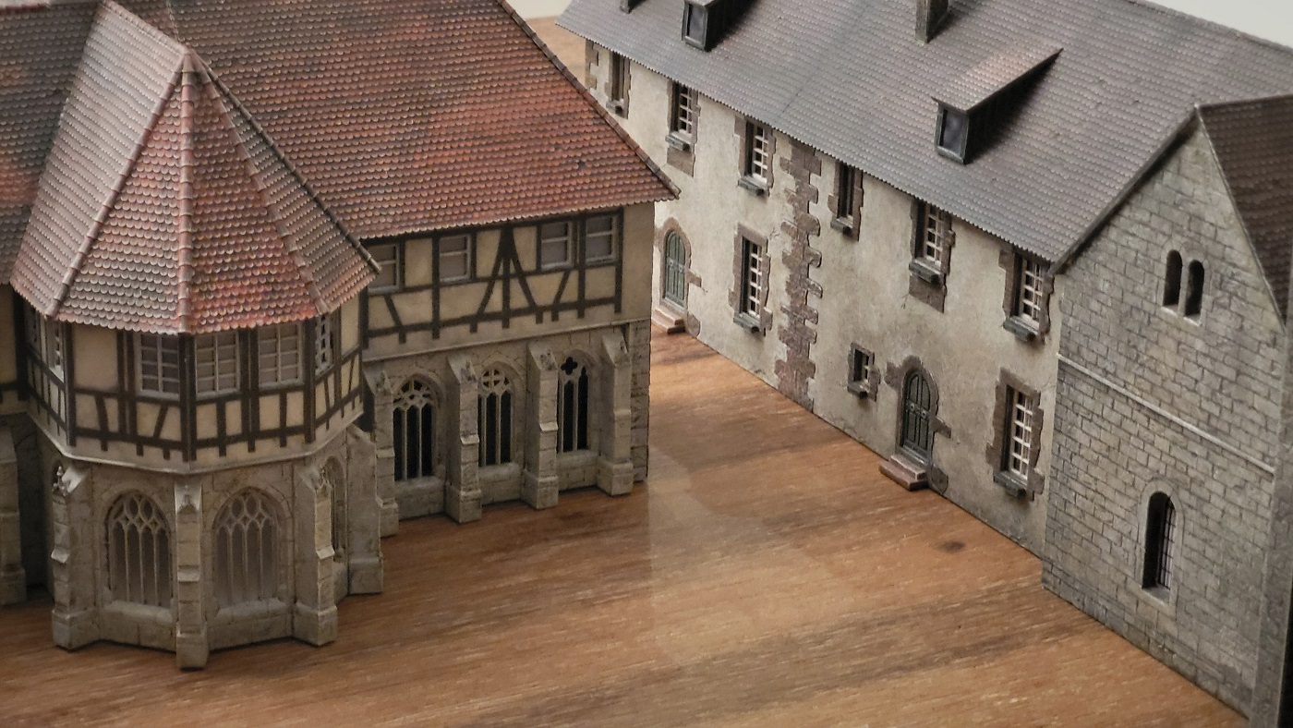
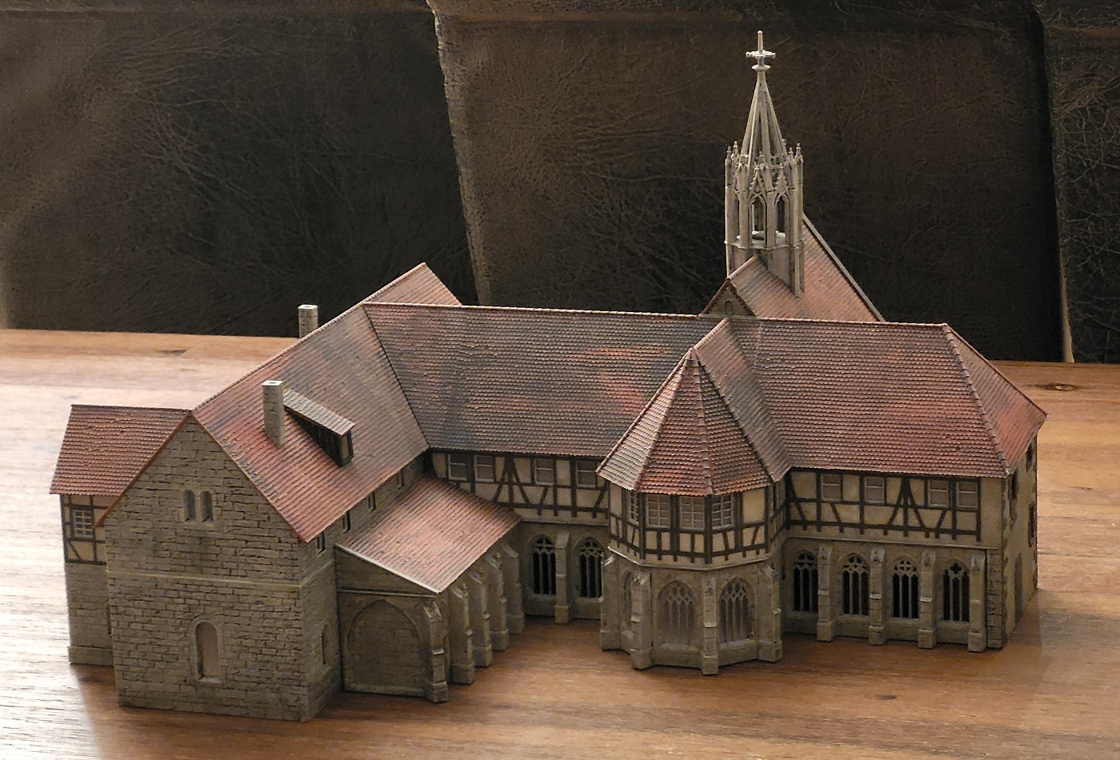
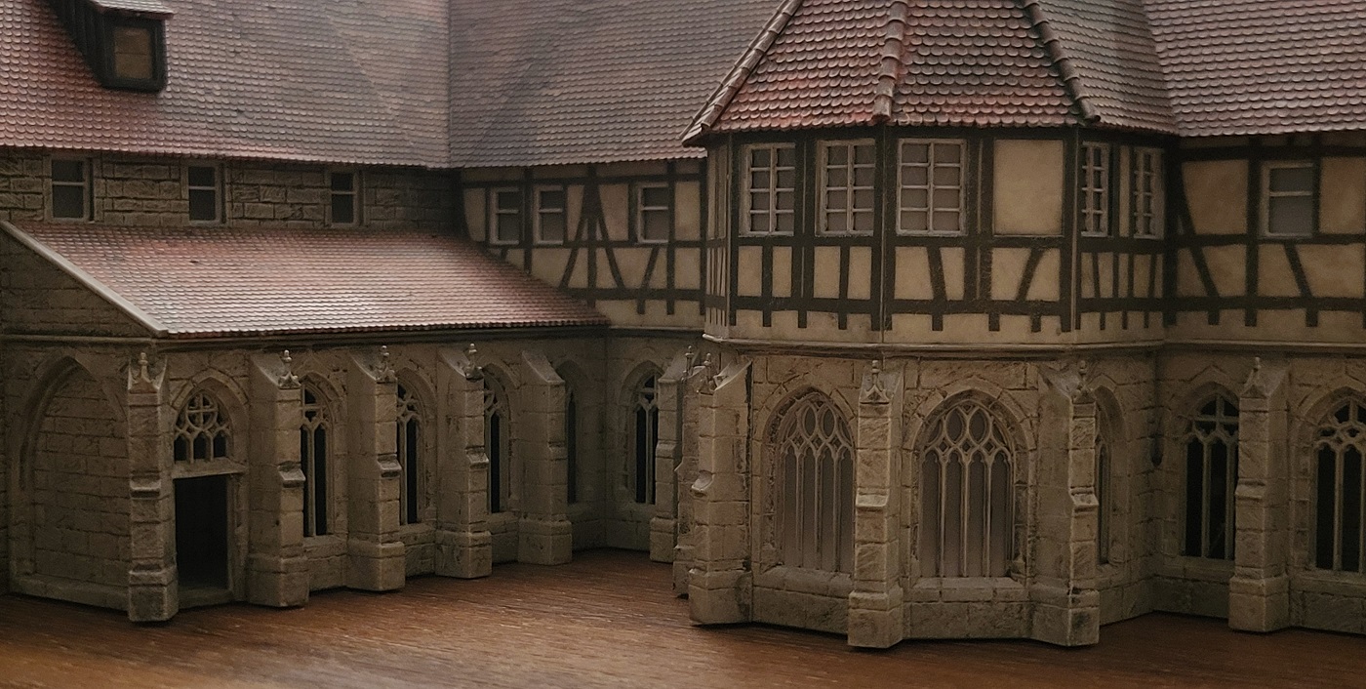
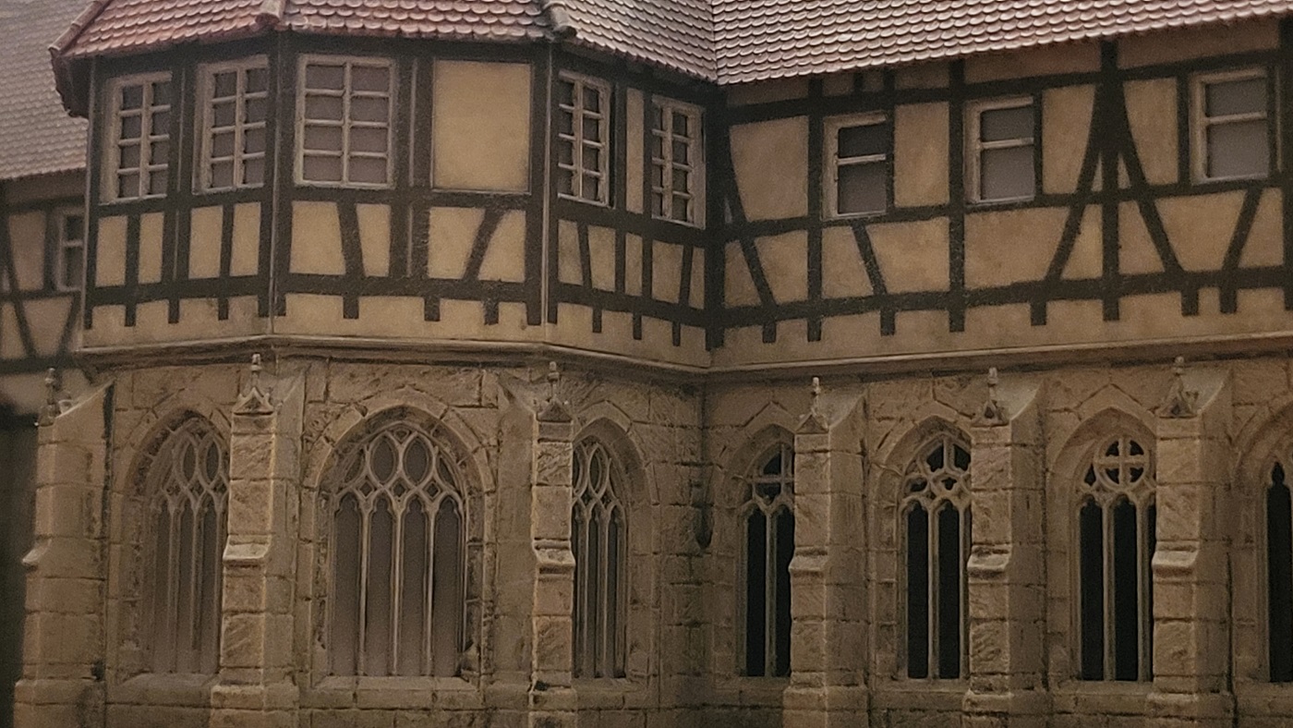
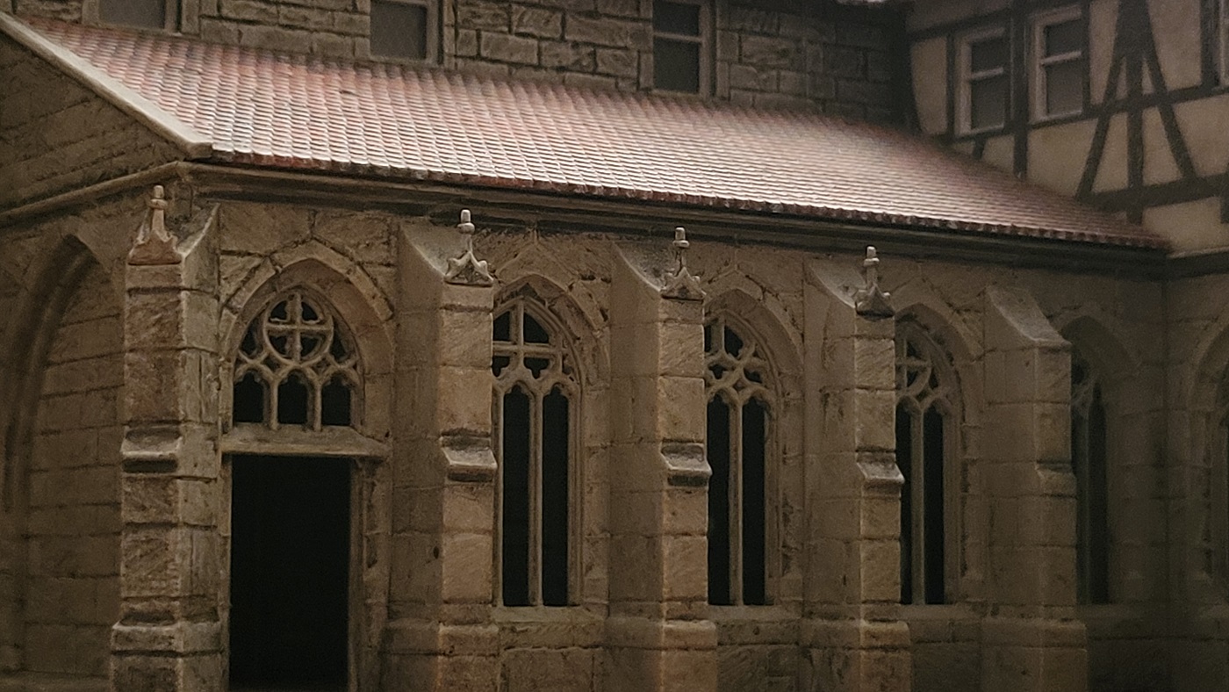
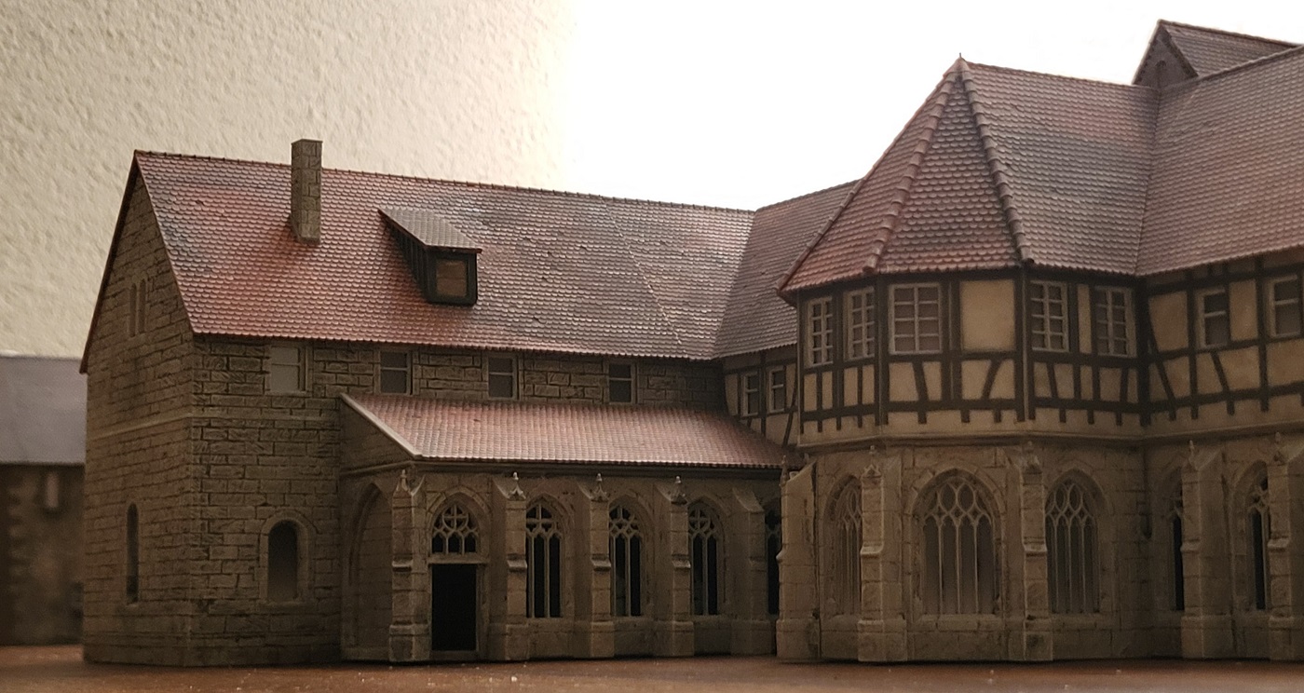
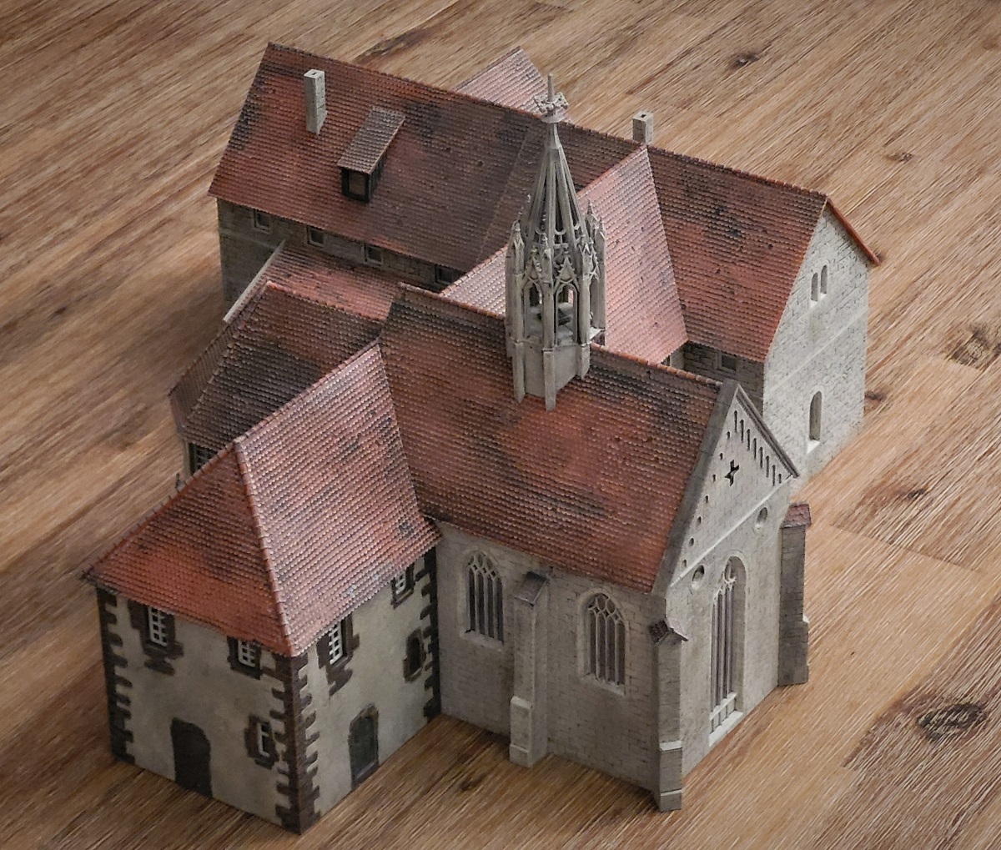
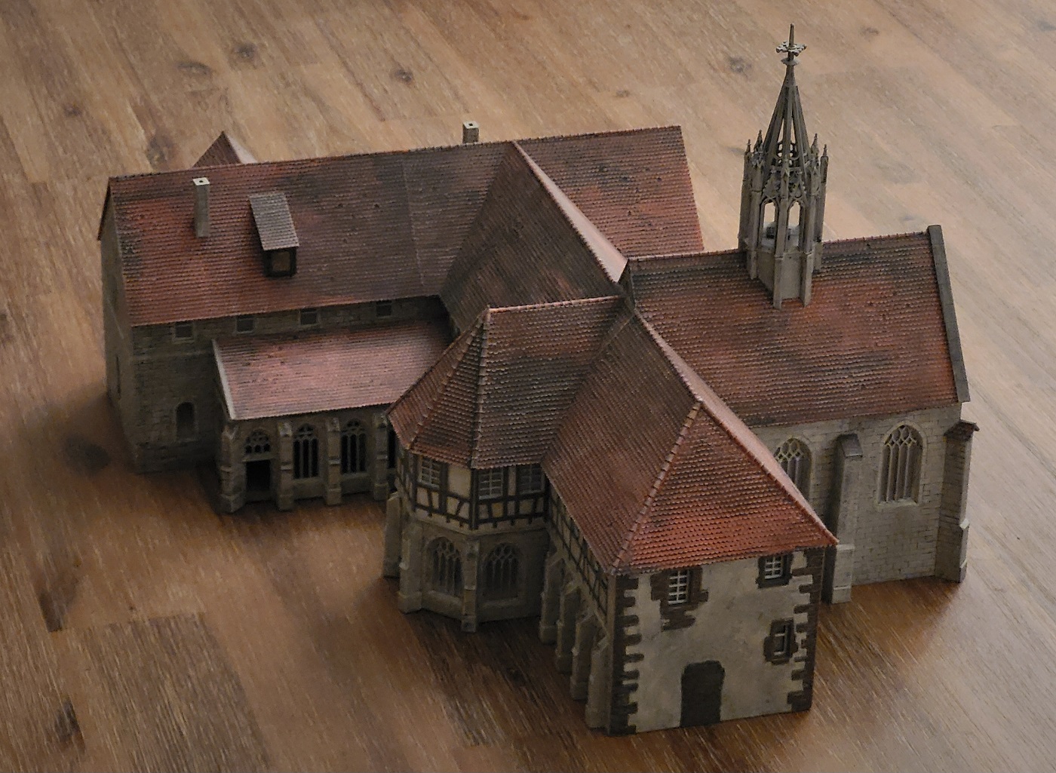
28.8.2024
~~~
And then the hardest part: how exactly to position the abbey. Chapel facing south or east.
A matter of observing and comparing. I think the latter position looks best!
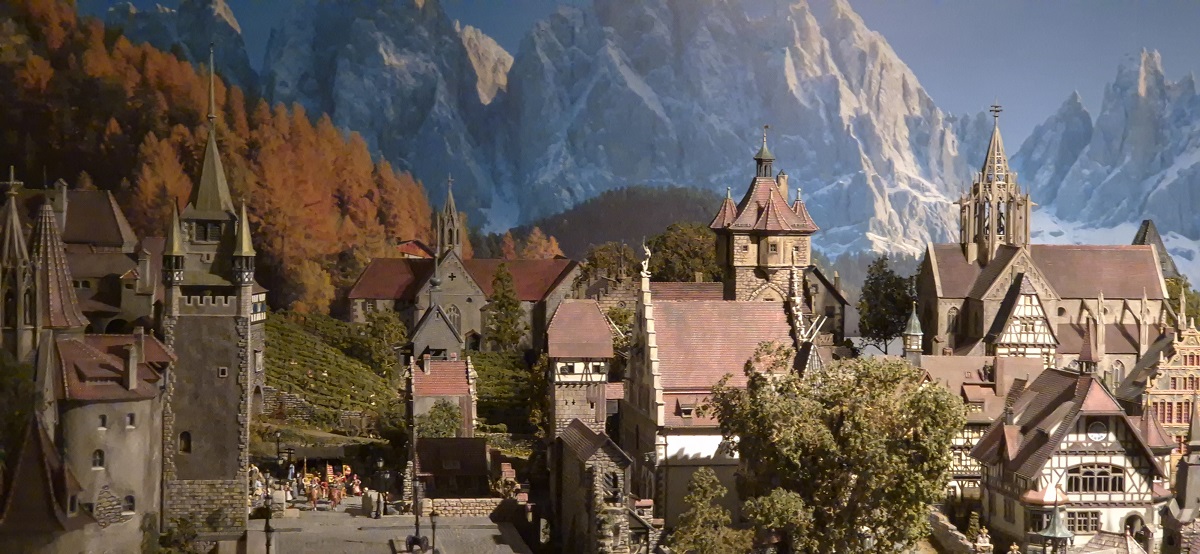
Southbound
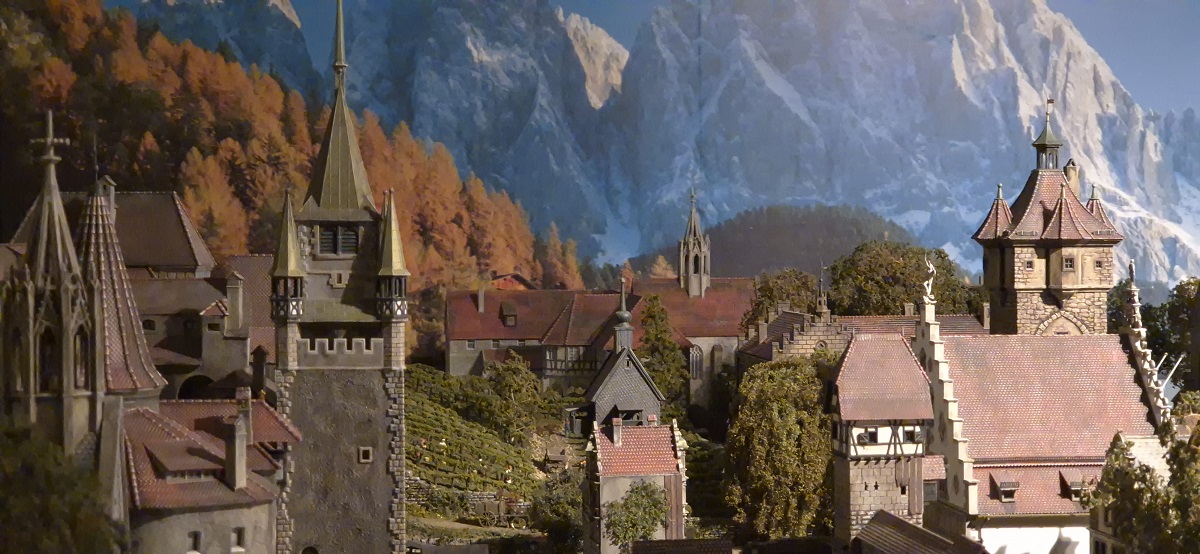
Eastbound
~~~
Alteration of the Chapel by removing the mask
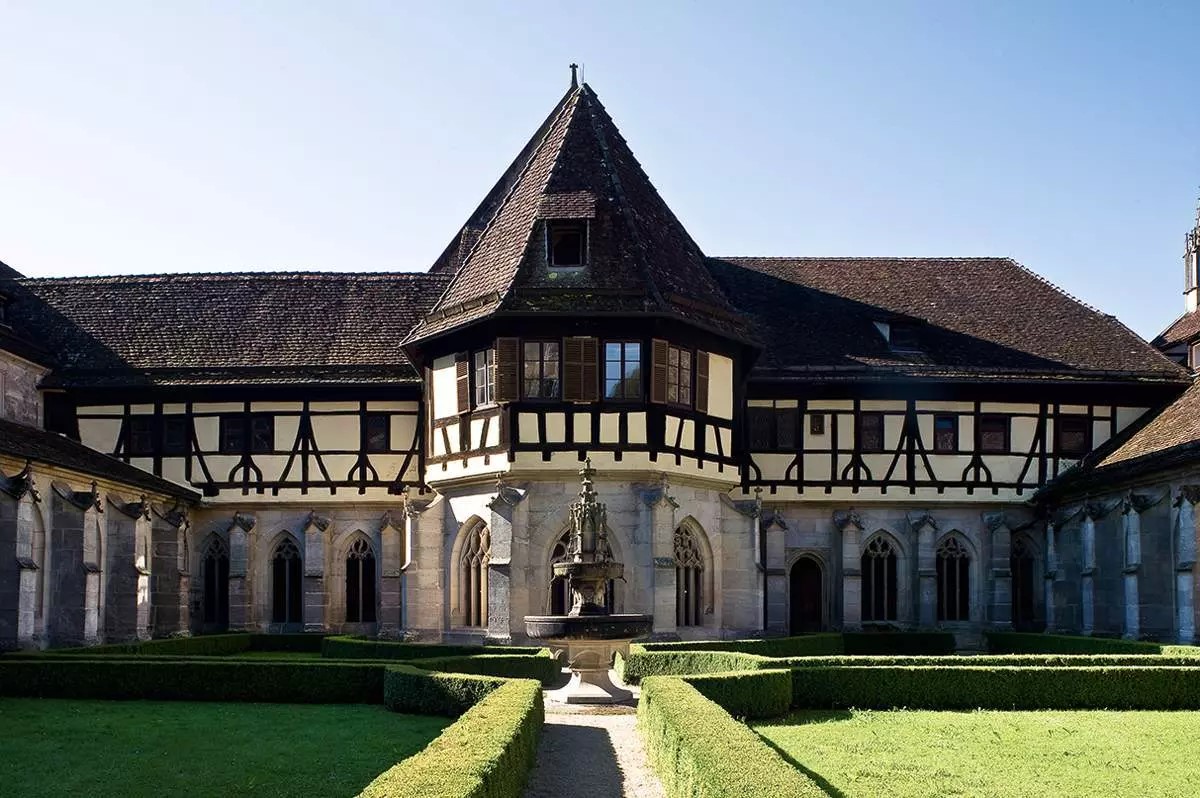
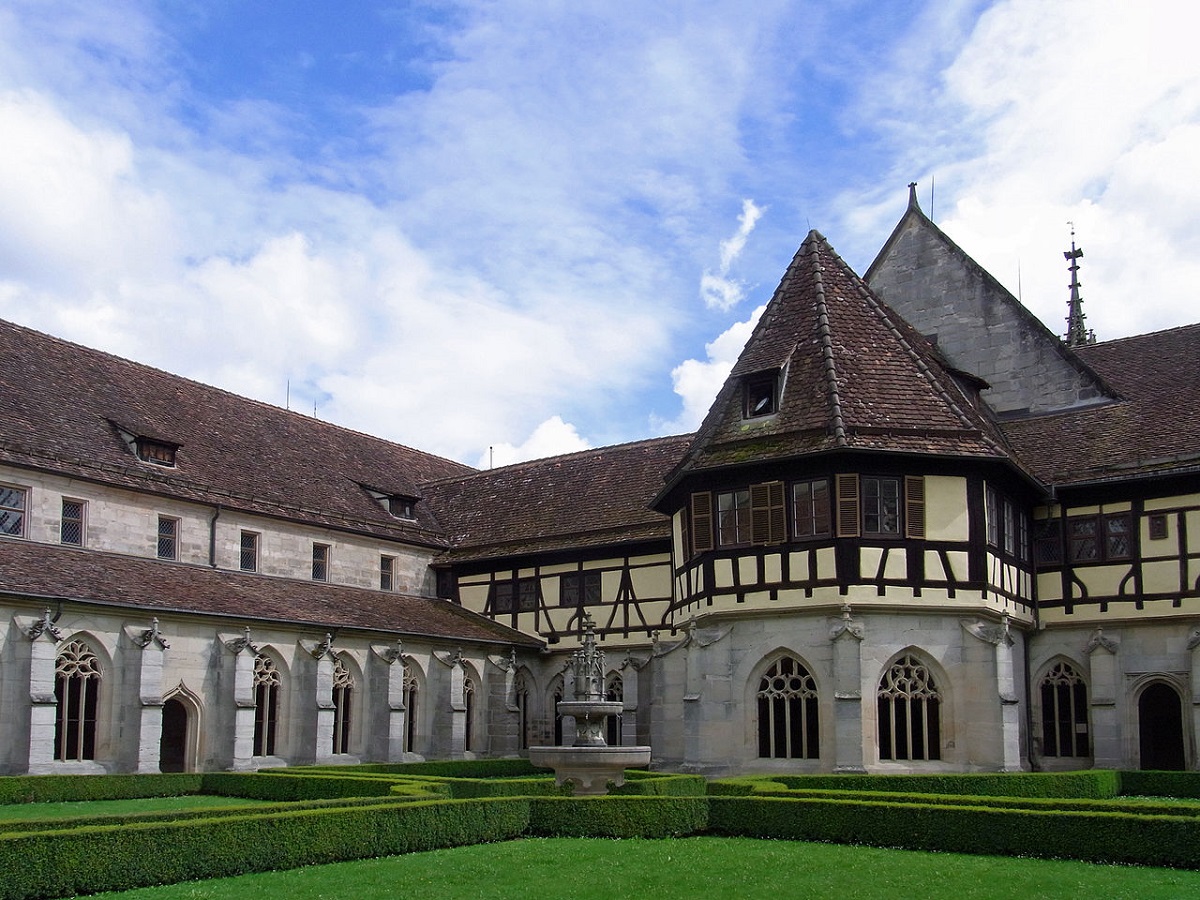
After observing the original more closely, I discovered that the Chapel has no curtains nor windows, but is open to the outdoors.
After some consideration, I decided to remove the 'curtains' and painted the laser-cut floor.
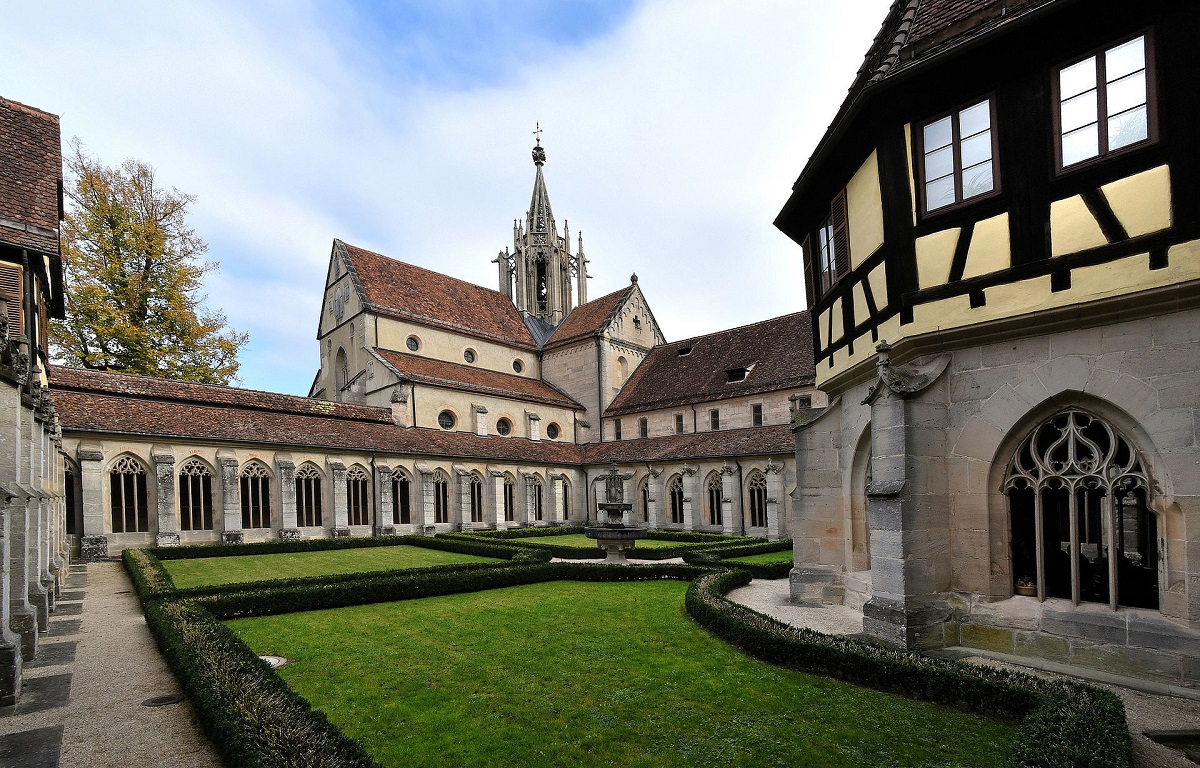
First step: removing the laser-cut base plate at the bottom of the chapel with the utmost care.
However, during the photo shoot of this renovation I discovered that one of the pinnacles on the right buttress had disappeared.
When checking previously taken photos, it appeared that this item had been
missing since October.
So, searching the entire house was no longer an
option. Hence, I ordered new ones from Faller on December 24 (2024).
Faller kindly replied on 12/27 and with 'Rechnung paid in advance', I now am looking forward to receiving new parts!
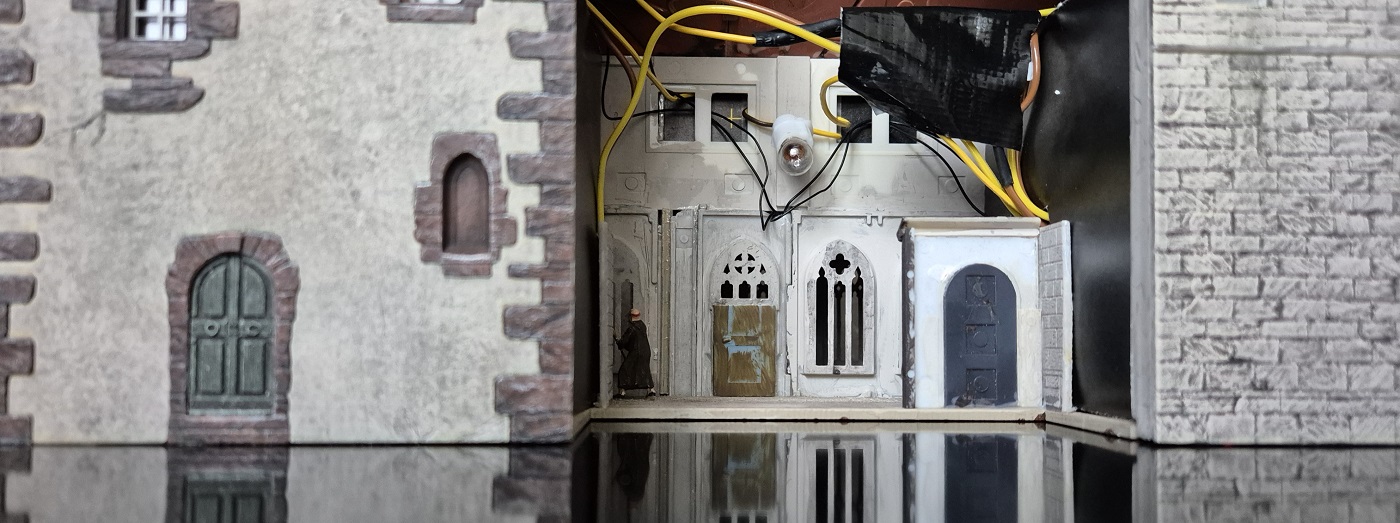
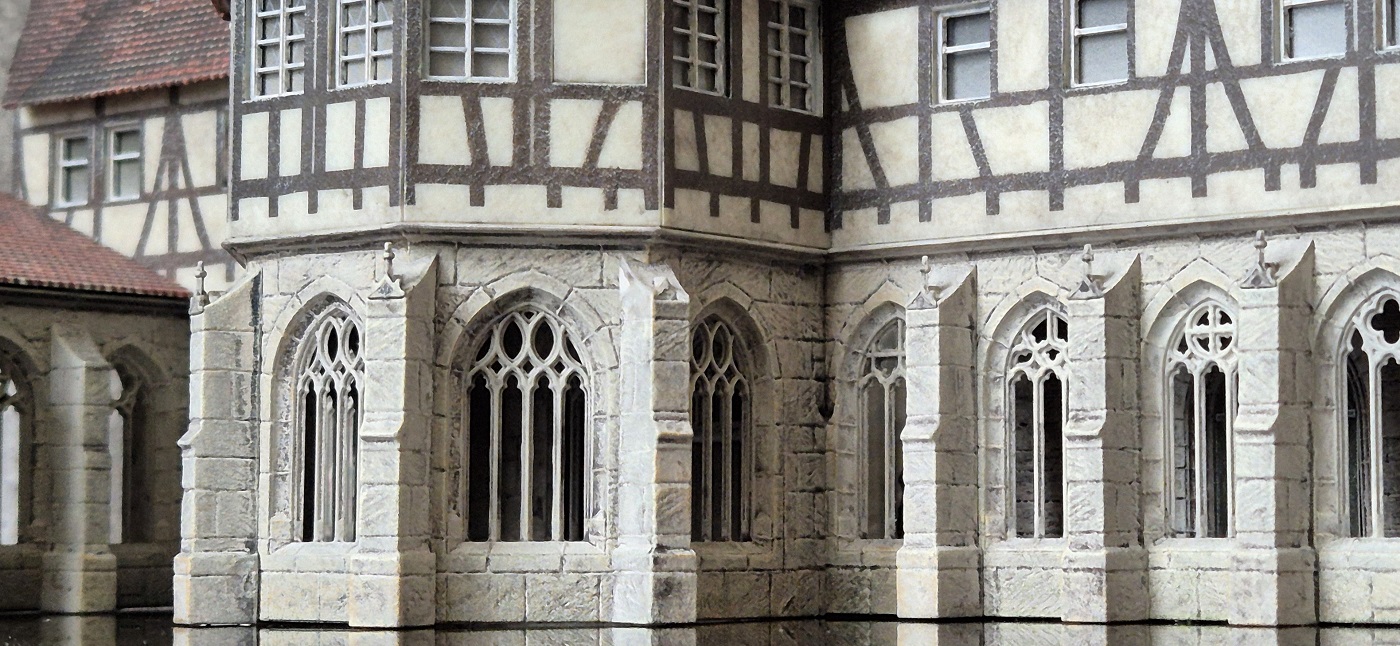
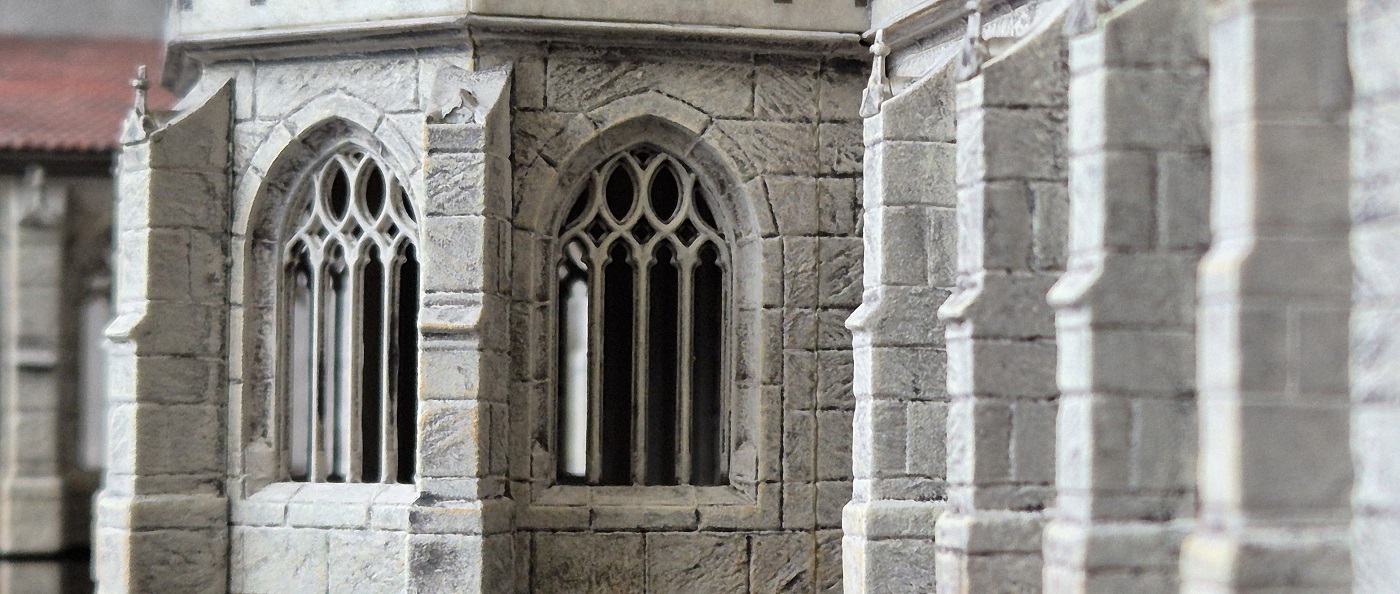
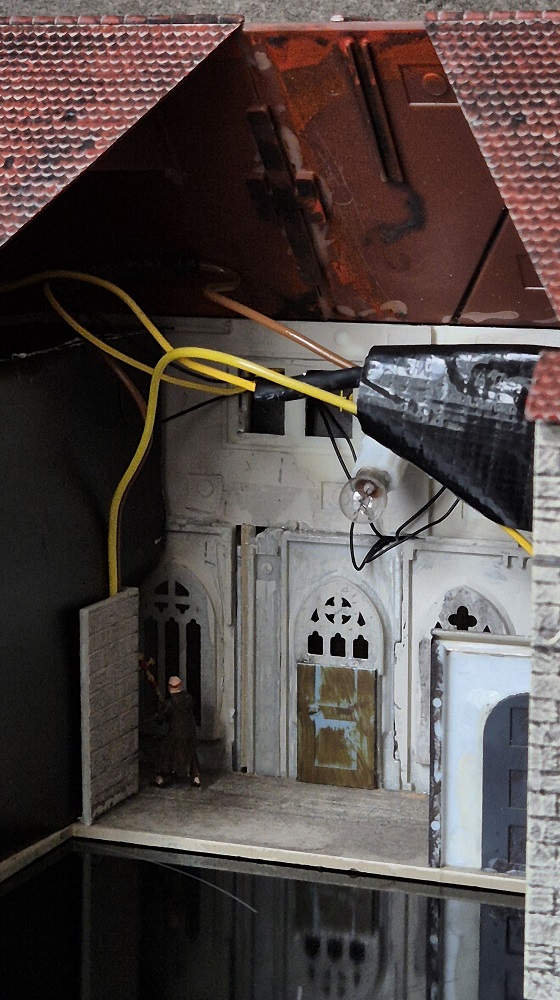
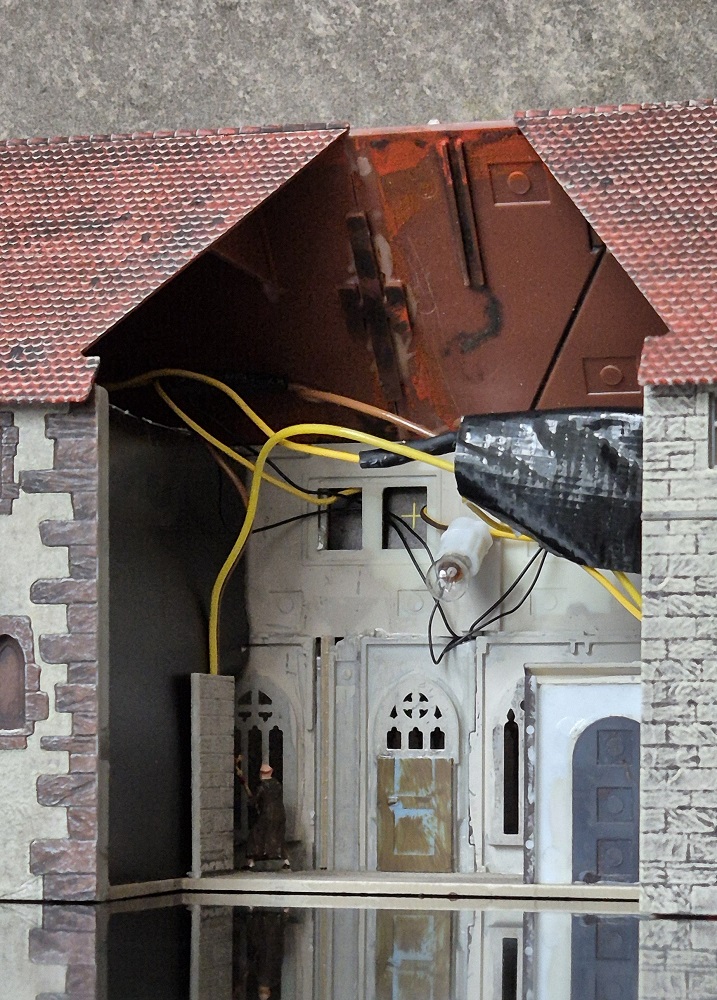
24.10.2024
I closed the opening between the corridor and the chapel (with spare parts from the same kit) which can now only be entered through a door.
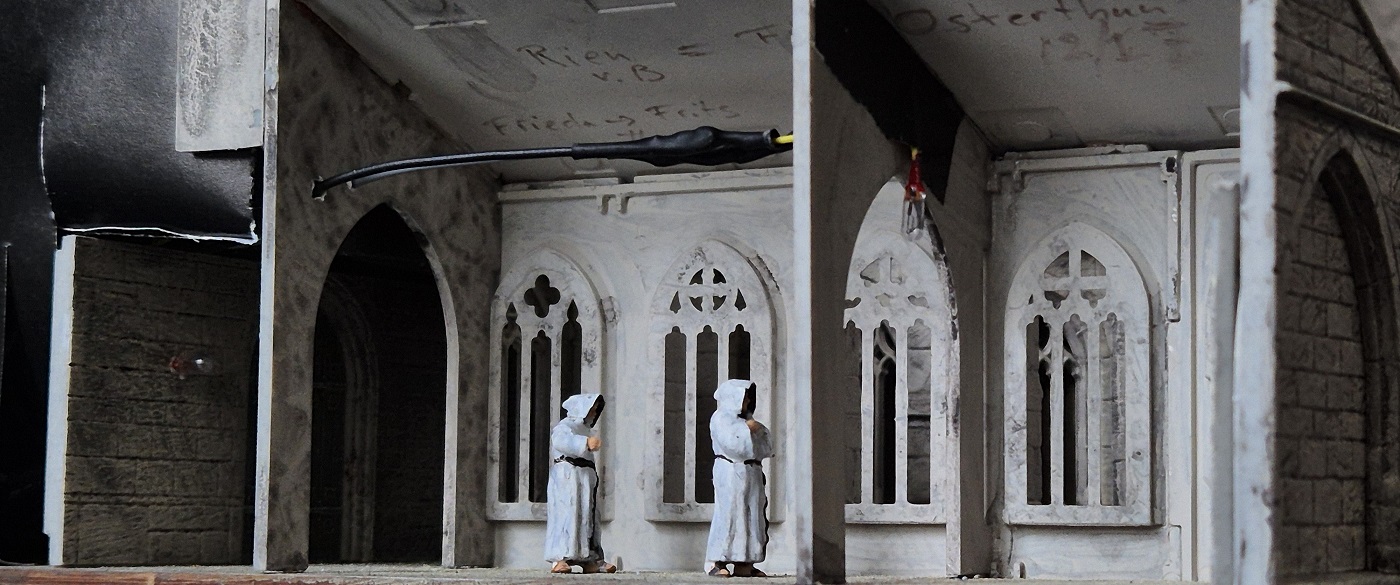
I'm looking forward to seeing this scene in the dark, when the lights are on.
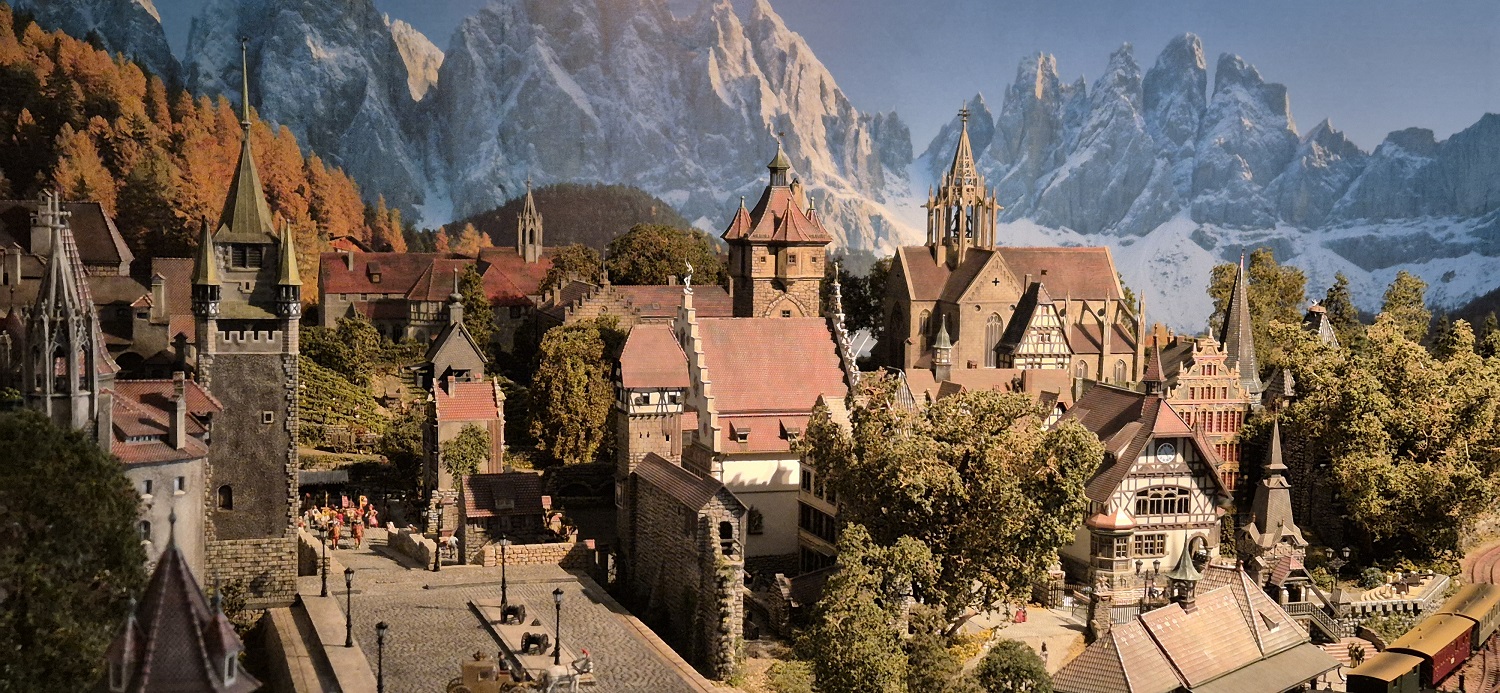
31.10.2024
~~~
24.6.8 | Unexpected
(16.1.2025)
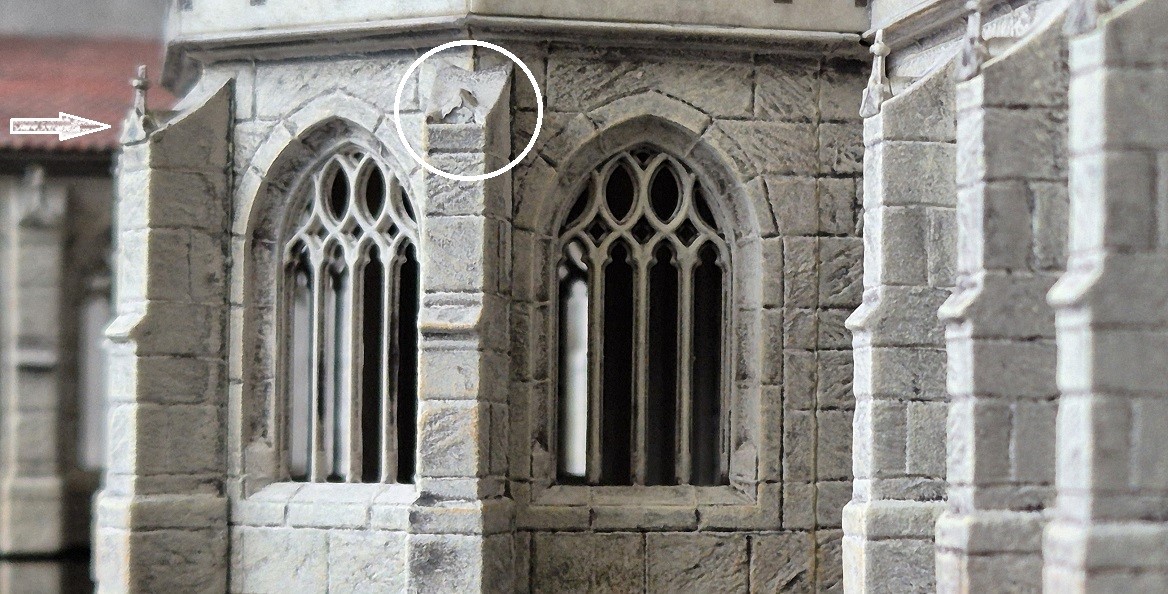
24.12.2024
While looking at the photos of the last work on the choir room (removing the masks), I discovered that one of the pinnacles had disappeared. See the picture above.
This must have happened before I started this job, given the dates on the photos.
After a thorough but unfortunately useless search, I finally decided to write to Faller Kundenservice with the request to send me the missing part.
With paying € 5.80, I received as expected the entire rack.
In addition to no less than three (!) pinnacles, it also contained several parts, including the beautiful wall section with Gothic arched windows.
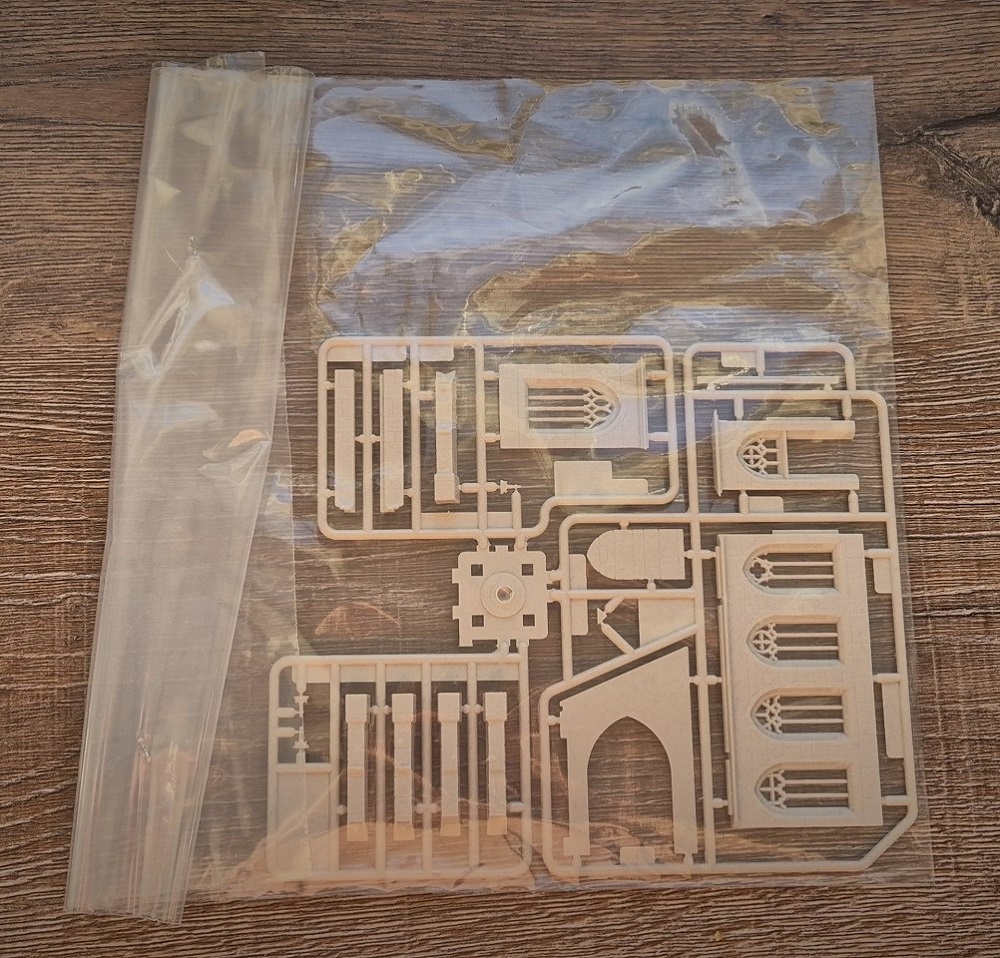
10.1.2025
Initially, I did not want to do anything with it,
until after some trial and error I came up with the idea of making a new
monk's corridor on the other side of the building.
Although this shipment did
not include a roof, I decided to cut a roof out of the previously purchased
profile sheet (Faller 8180) that was used for the Pulverturm earlier.
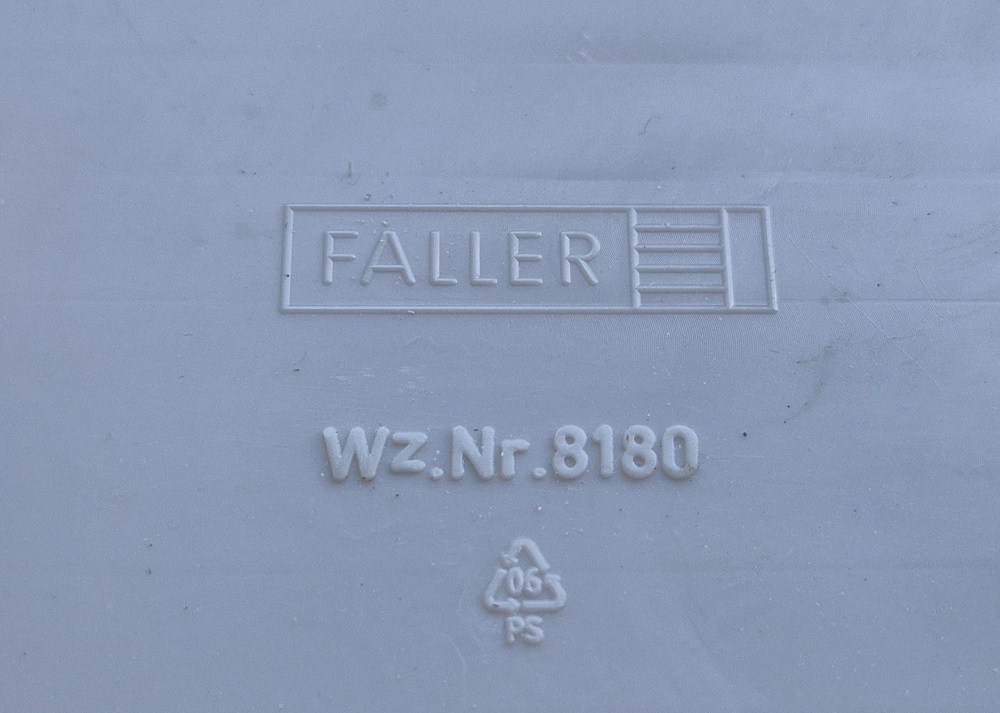
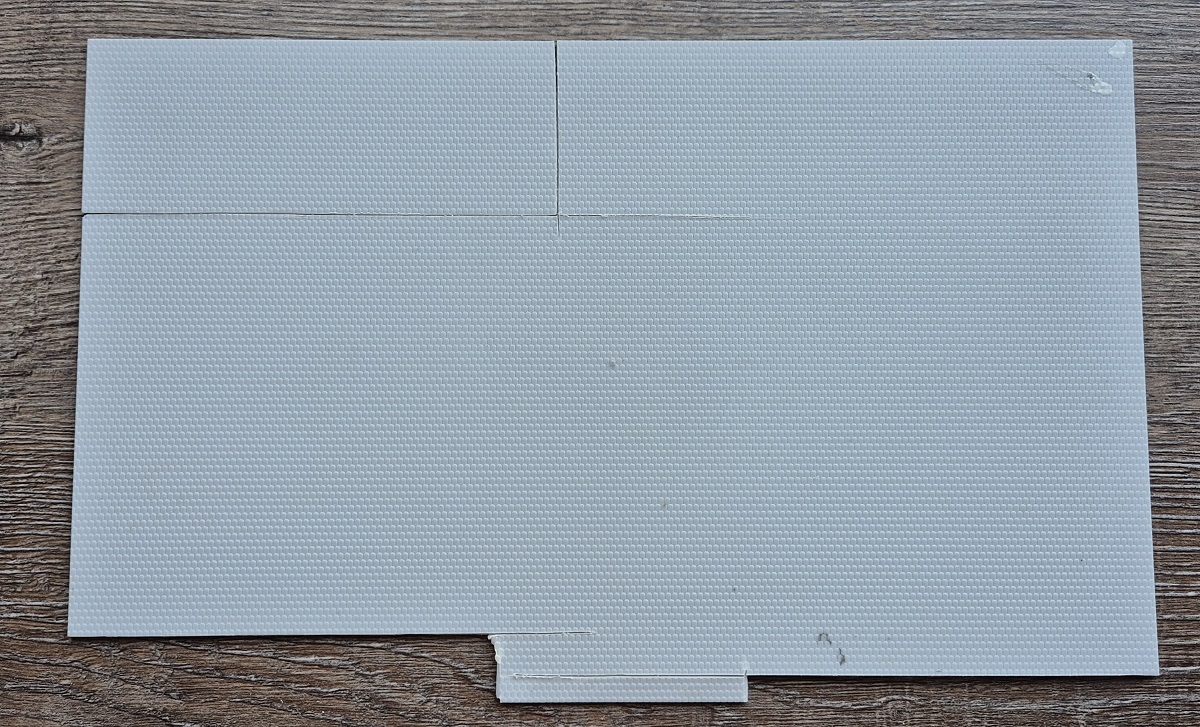
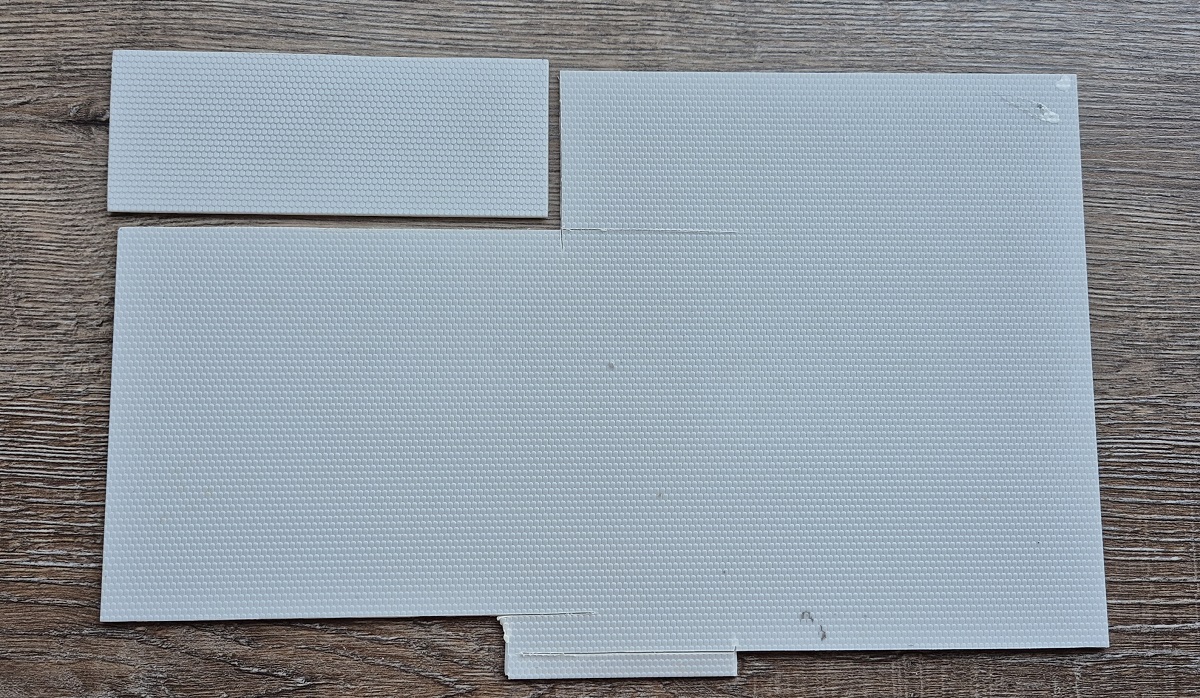
12.1.2025
The roof tile construction is identical, although the original roof parts have some nice 'damage', such as certain roof tiles that were blown away during an earlier storm...

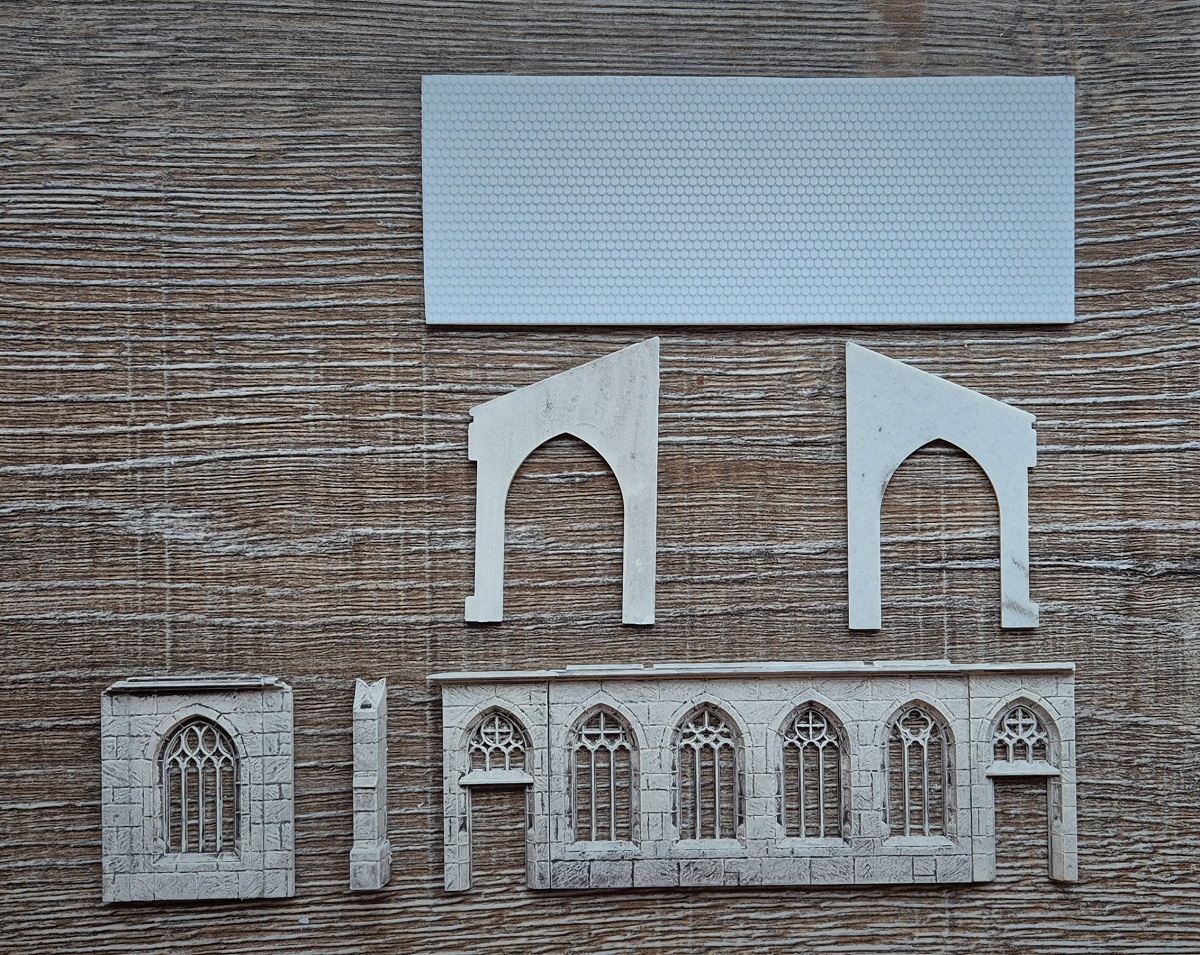
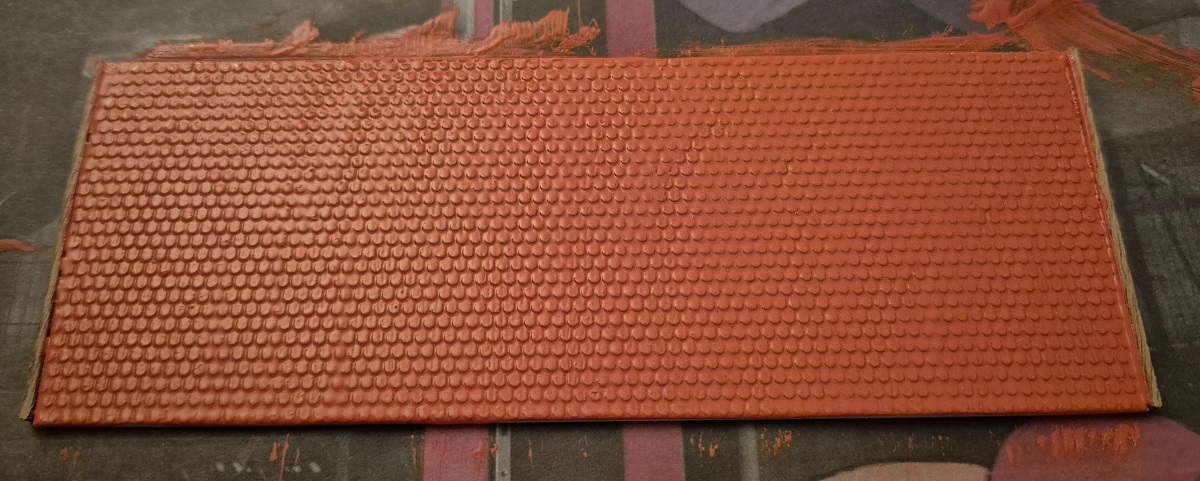
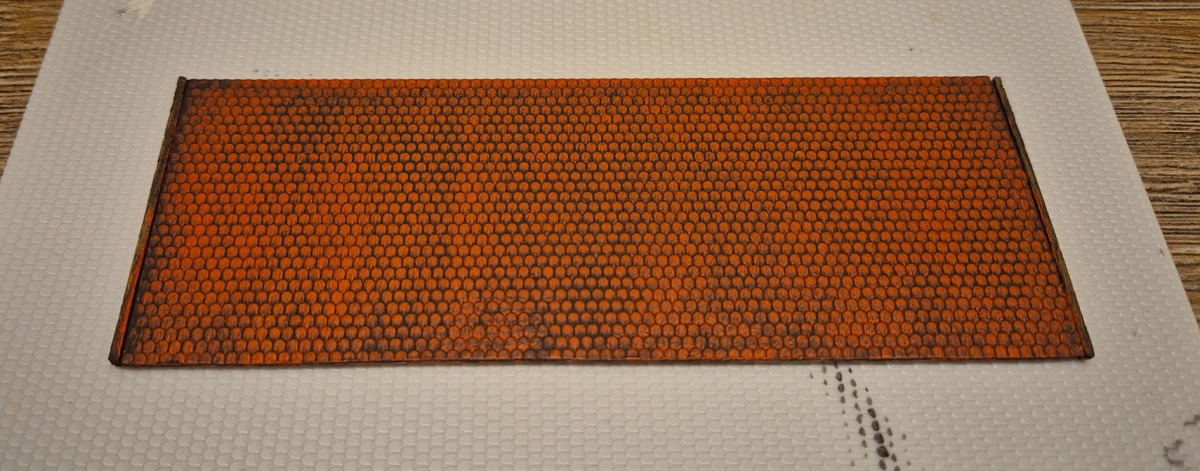
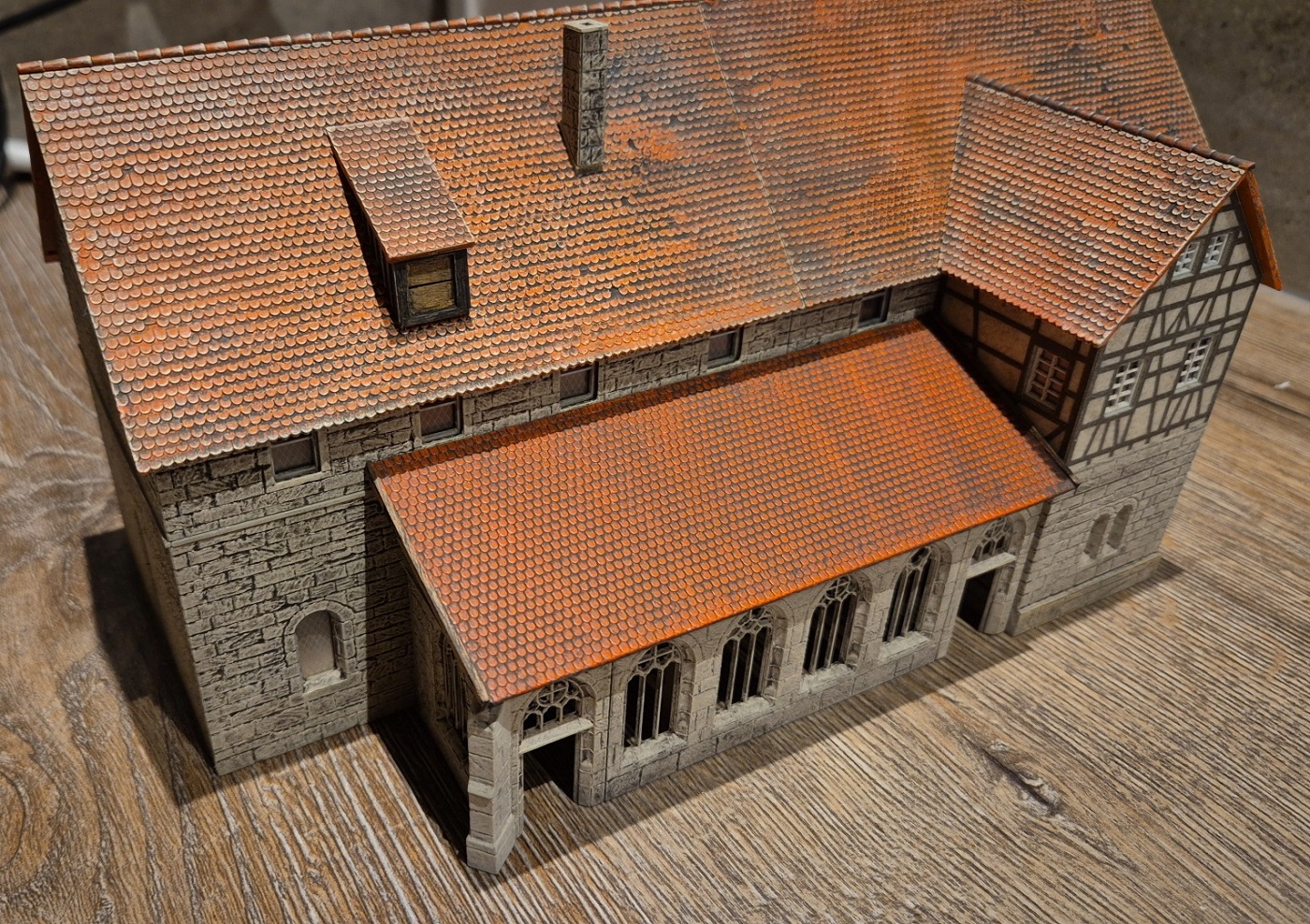
12.1.2025
I decided to also place a buttress on the corner, at 45 degrees, as I had done before in the other corridor.
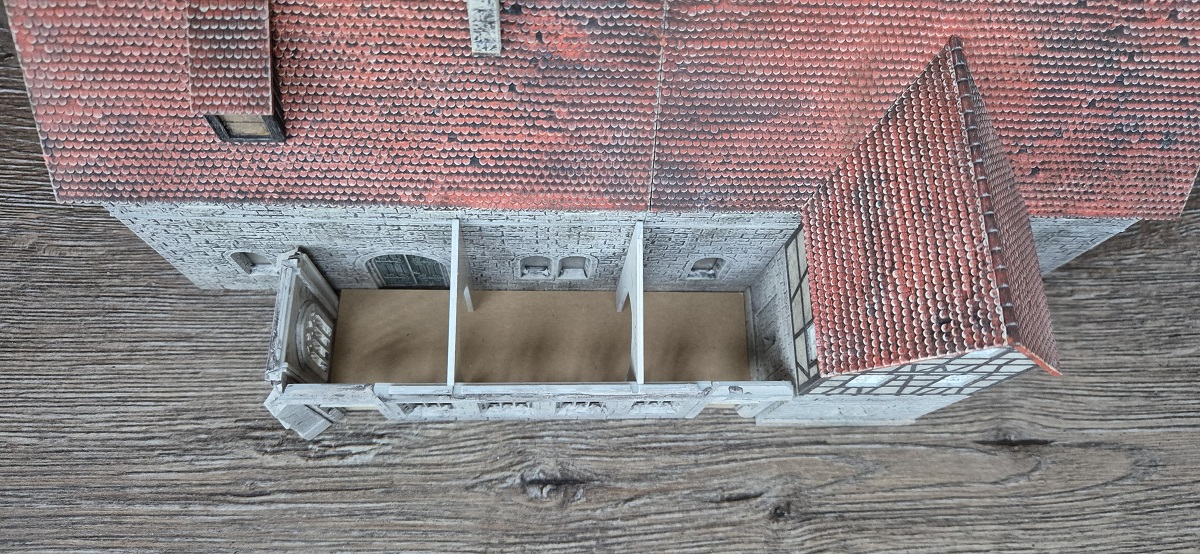
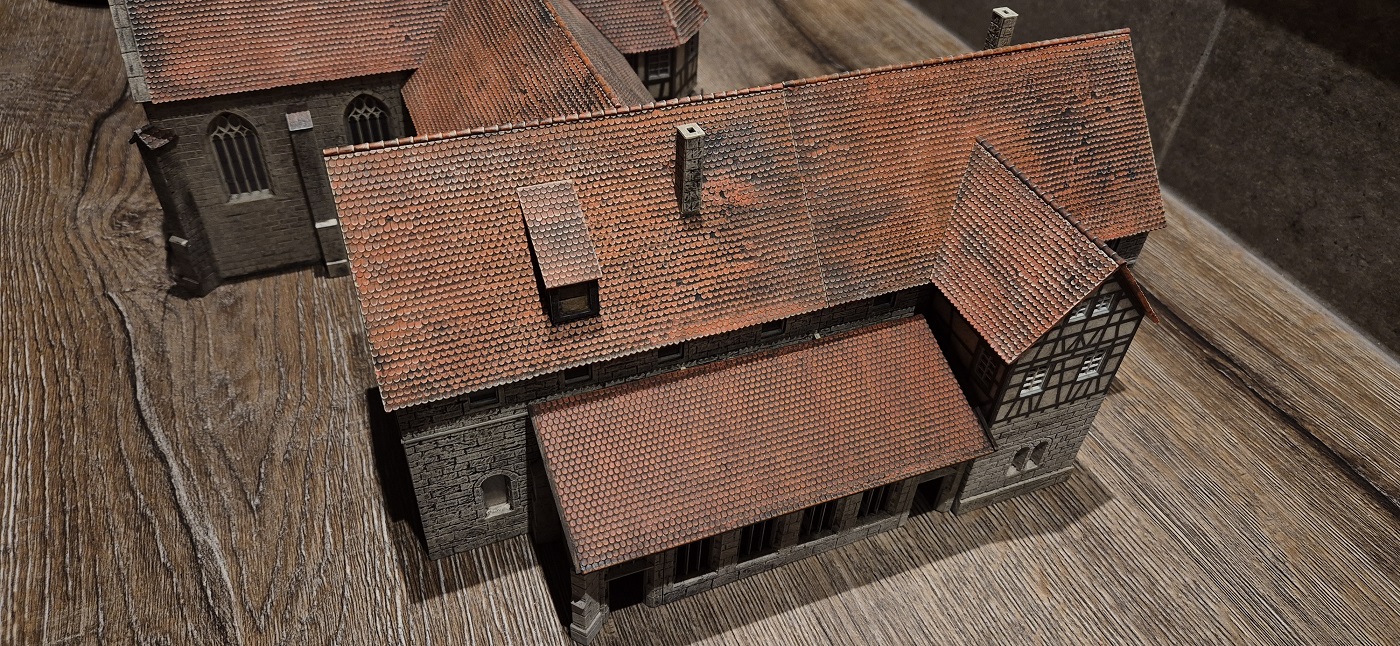
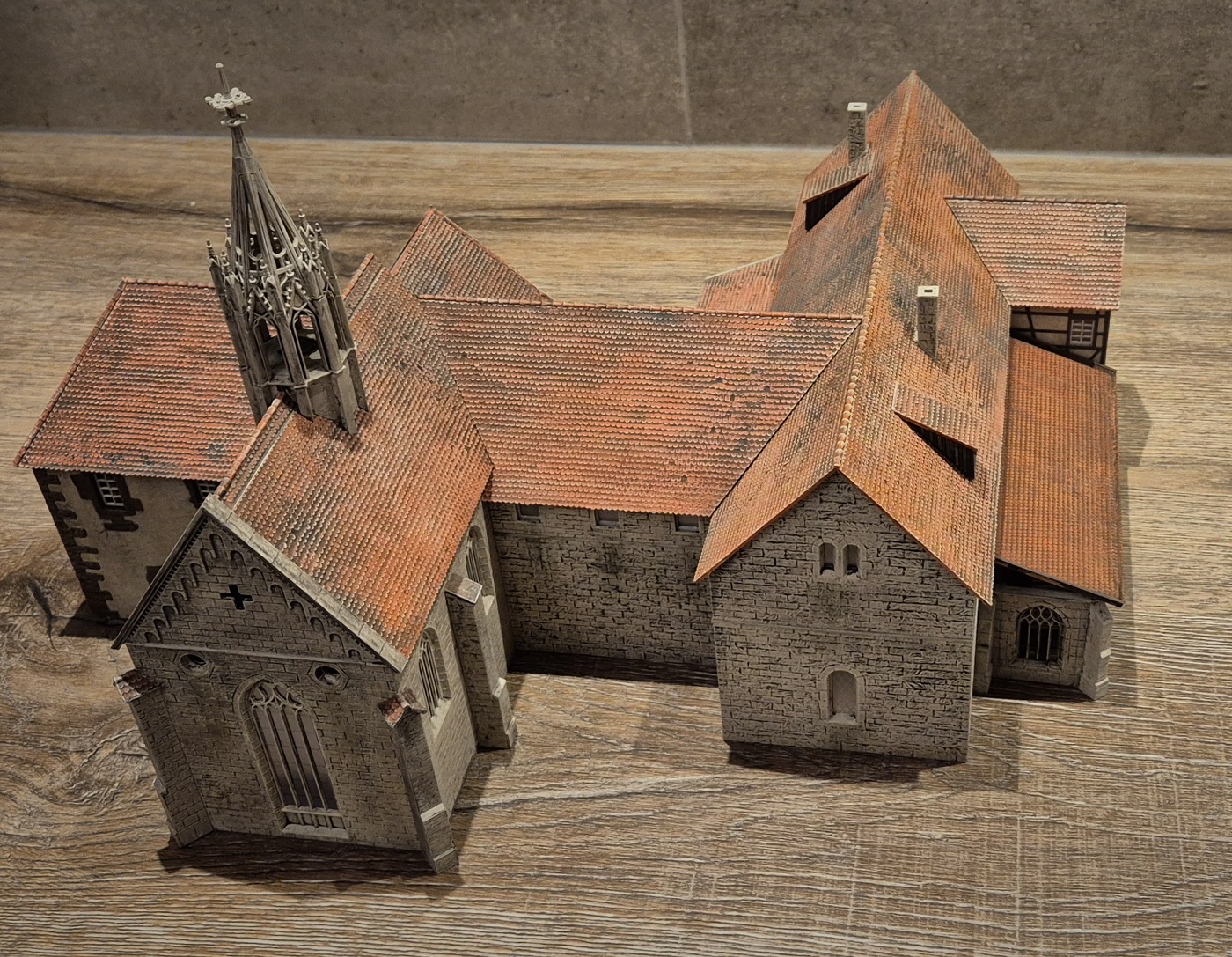
12.1.2025
Of course, a tiled floor cannot be missed. Since some parts are missing, I made these myself from styrofoam, wood and cardboard.
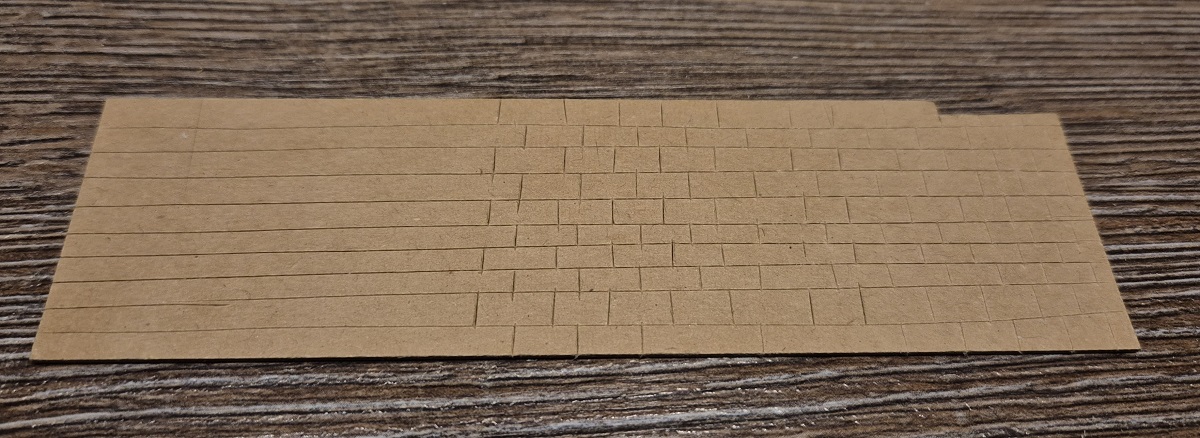
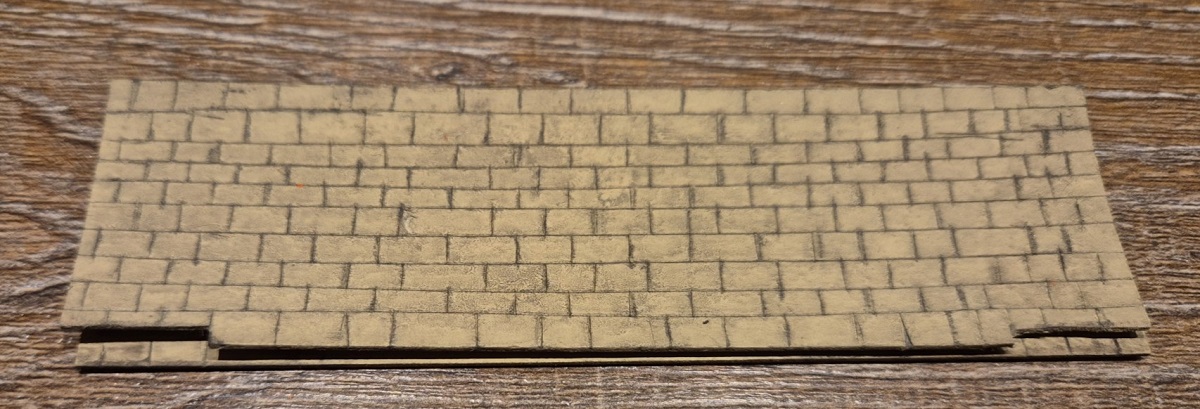
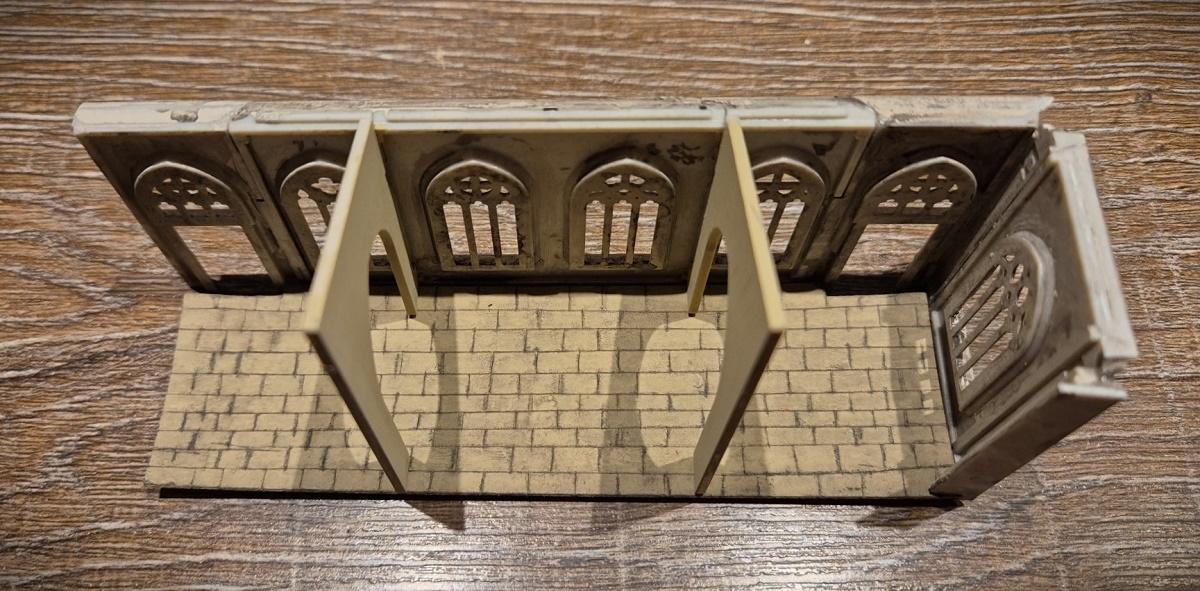
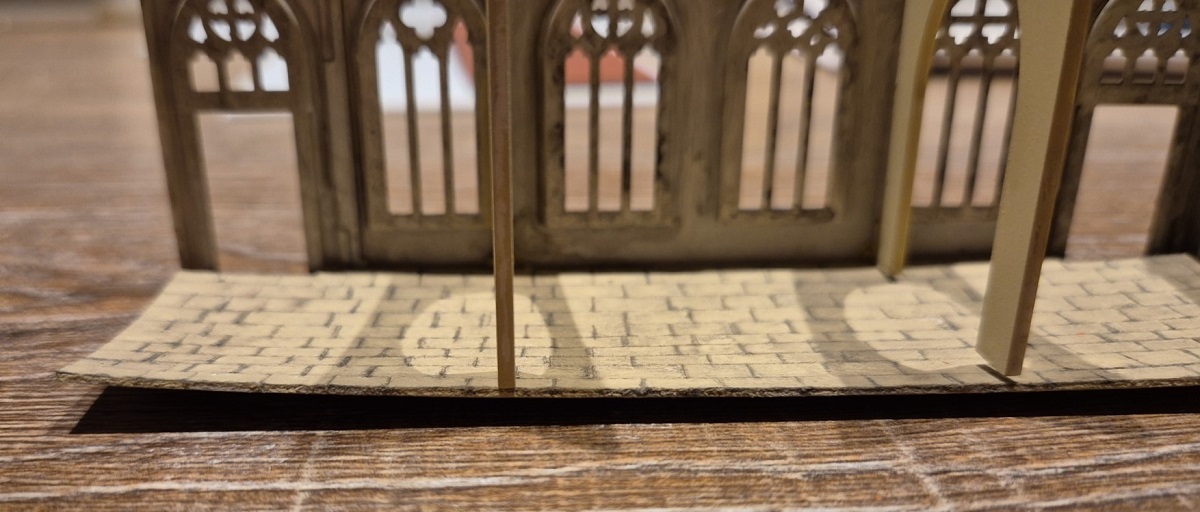
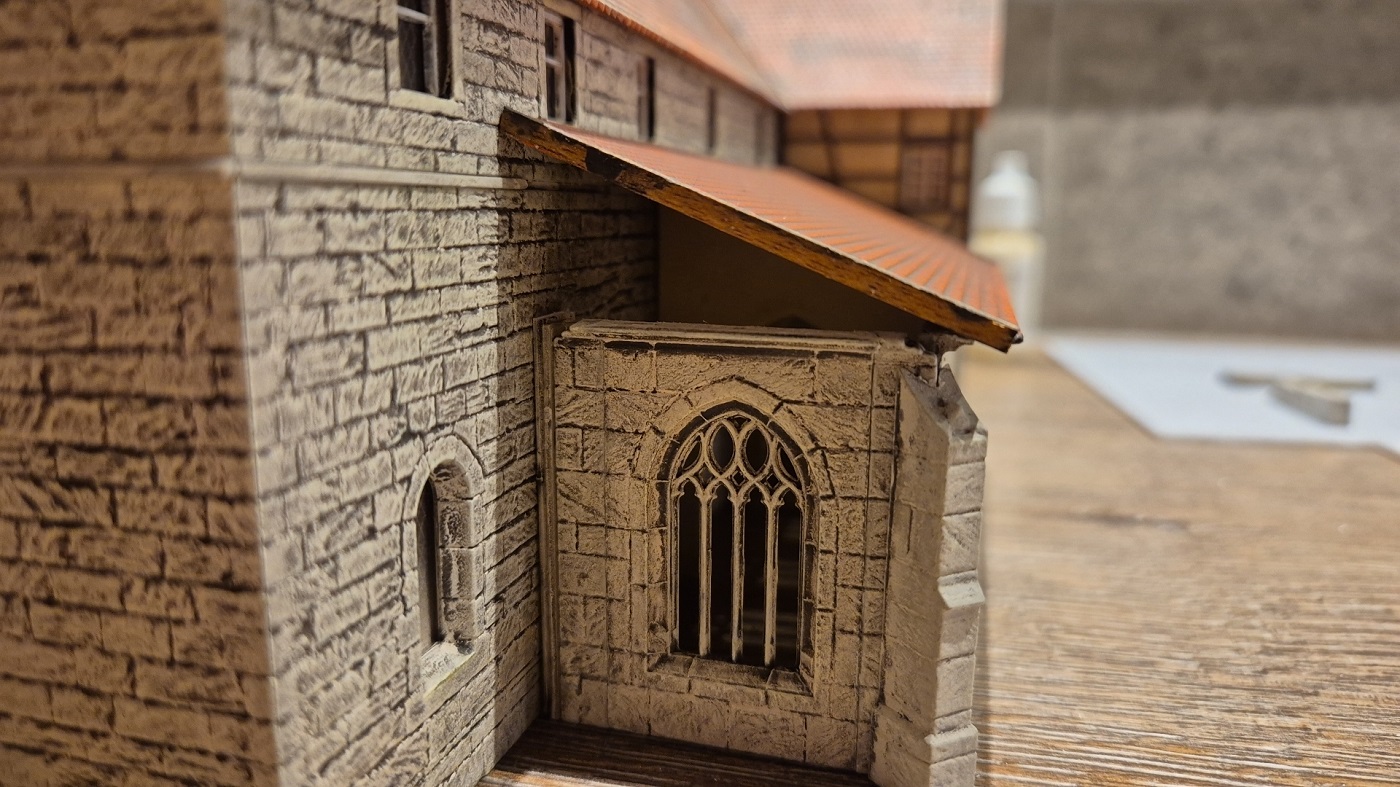

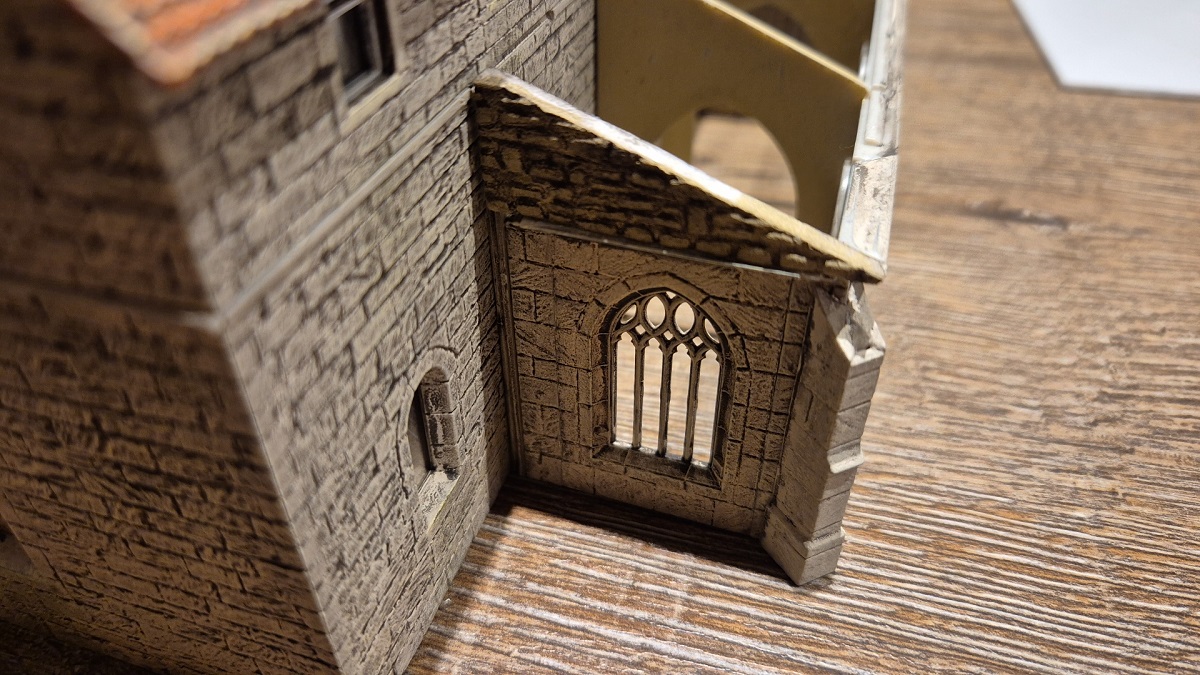
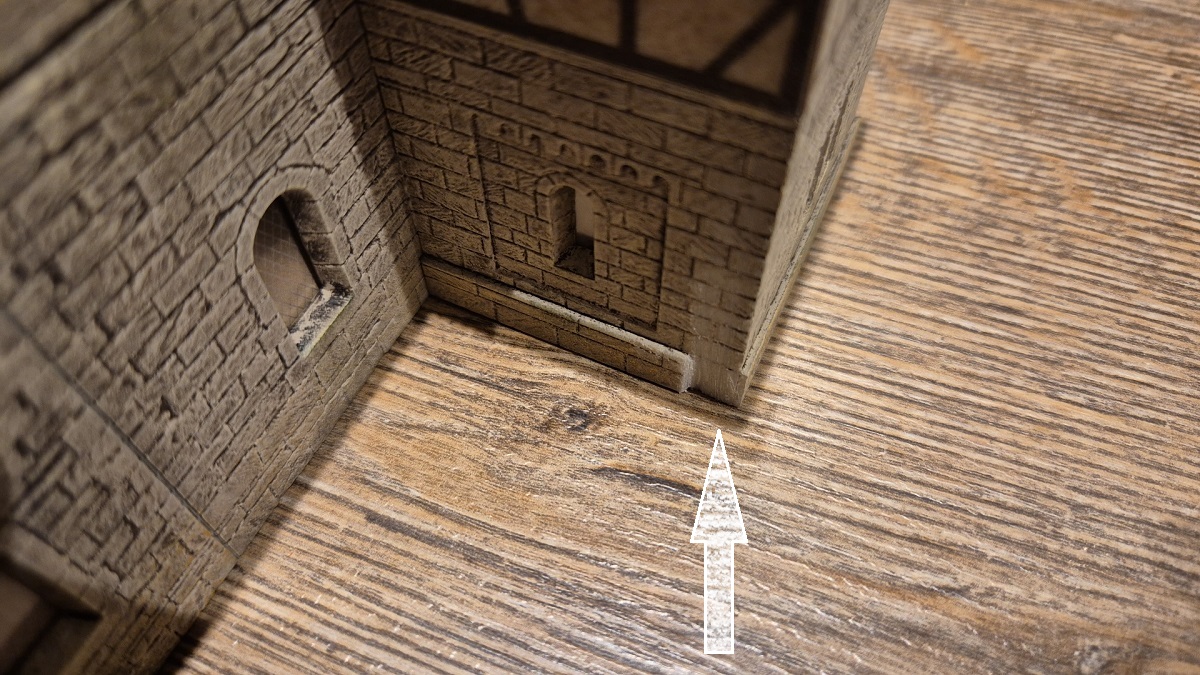
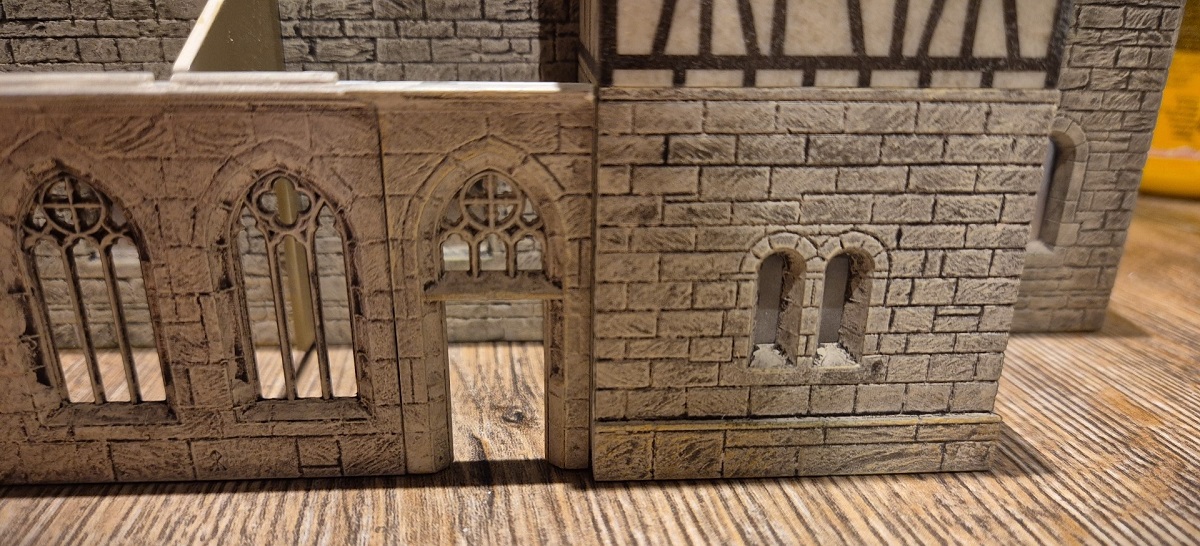
12.1.2025
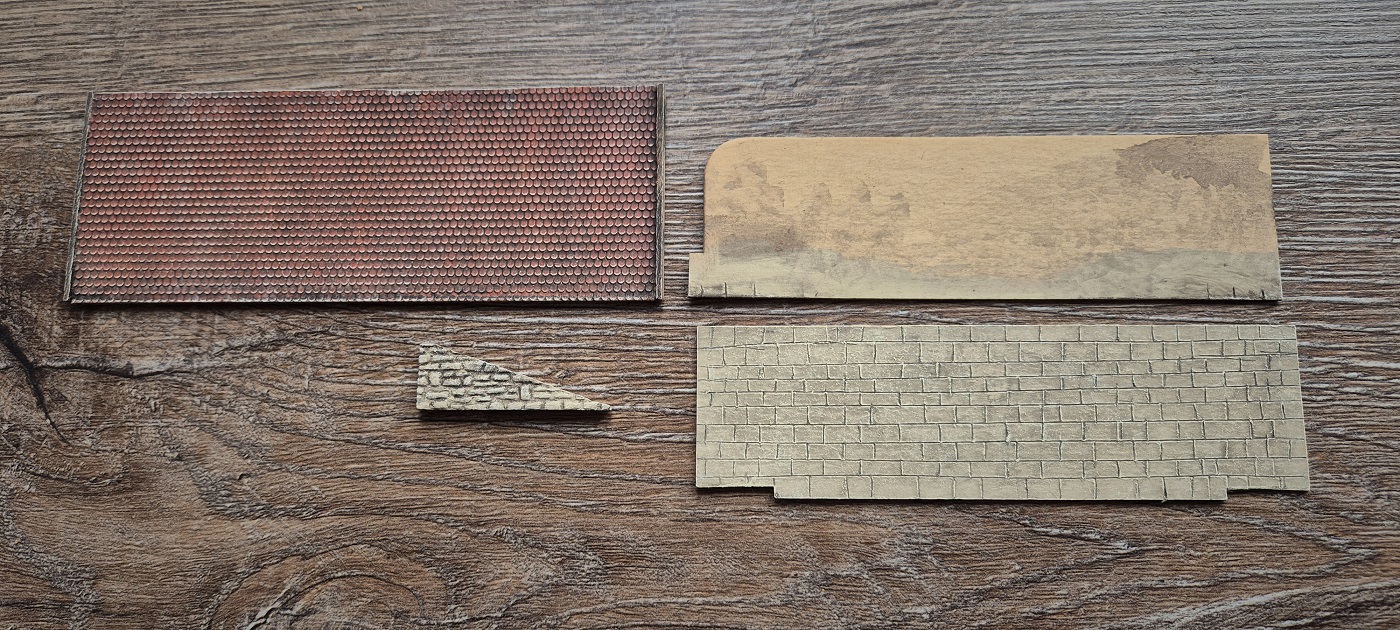
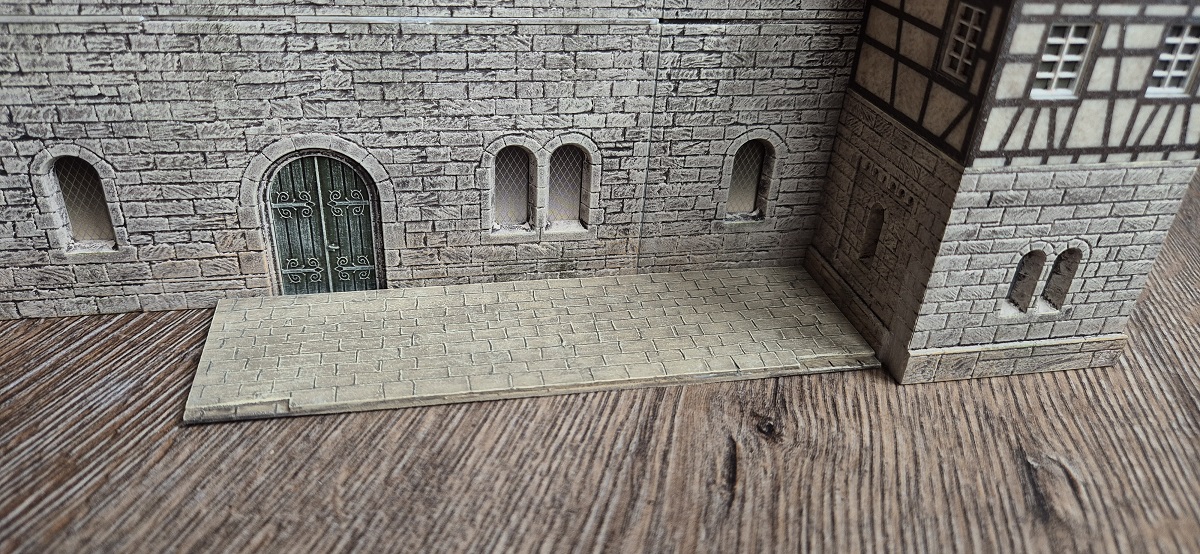
12/13.1.2025
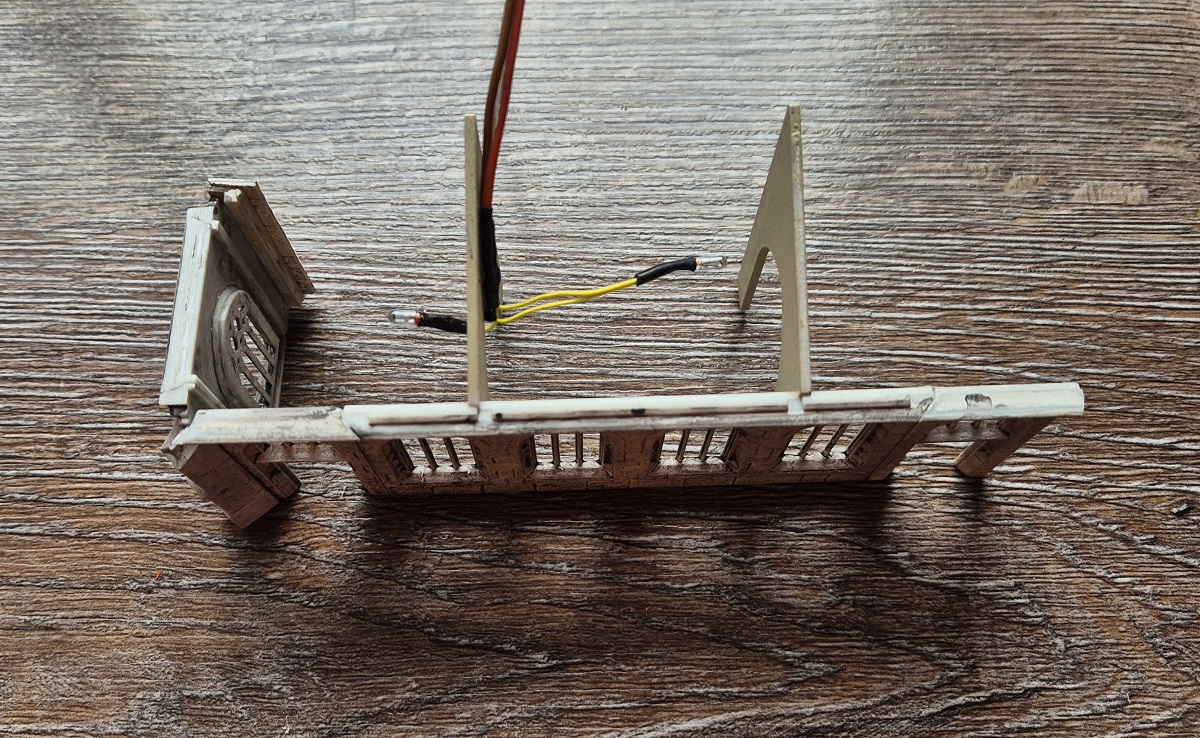
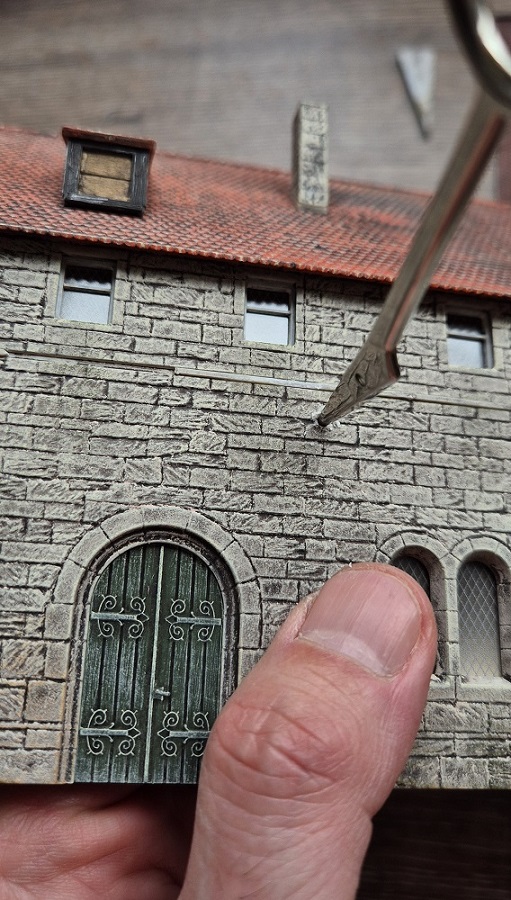
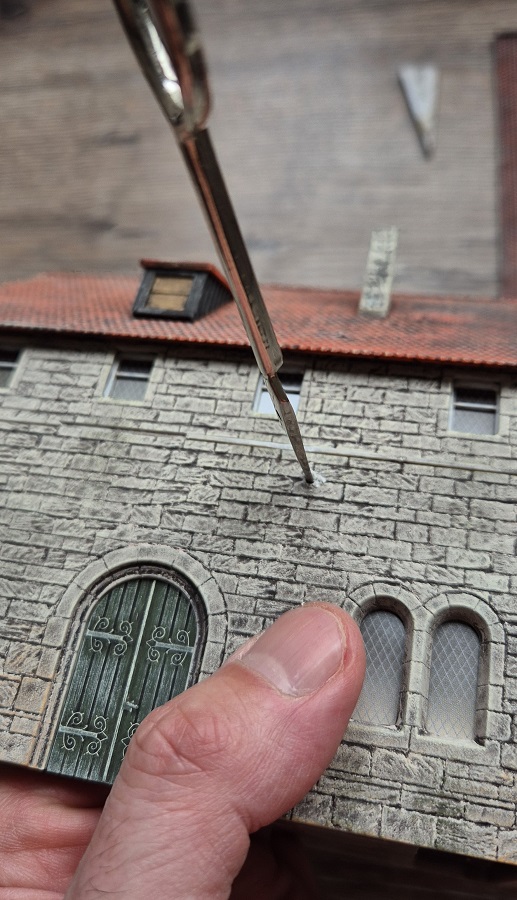
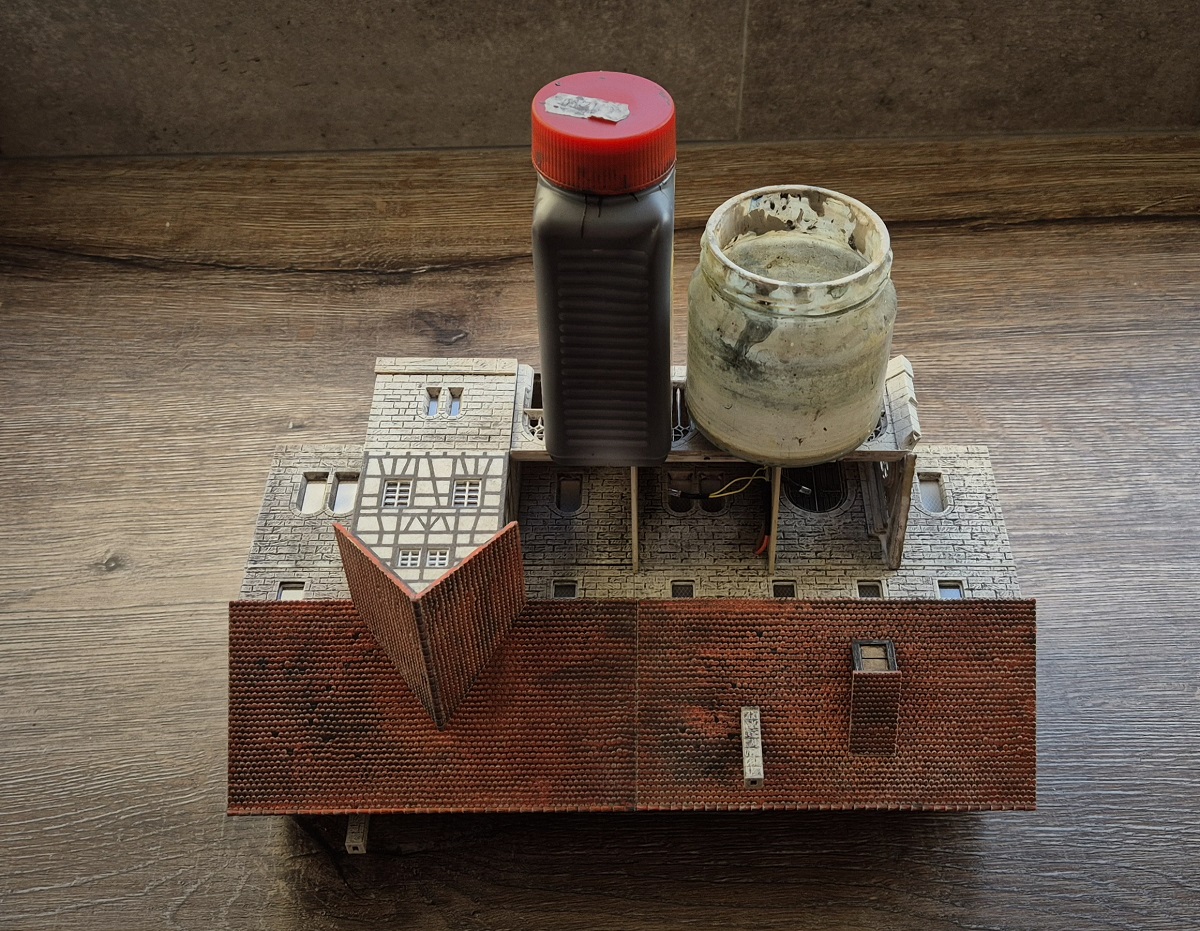
13.1.2025
Although worked with extreme precision, the angle of the wall did not match the slope of the roof. Make a new one? No way! A plank against it and it looks just a little more finished.
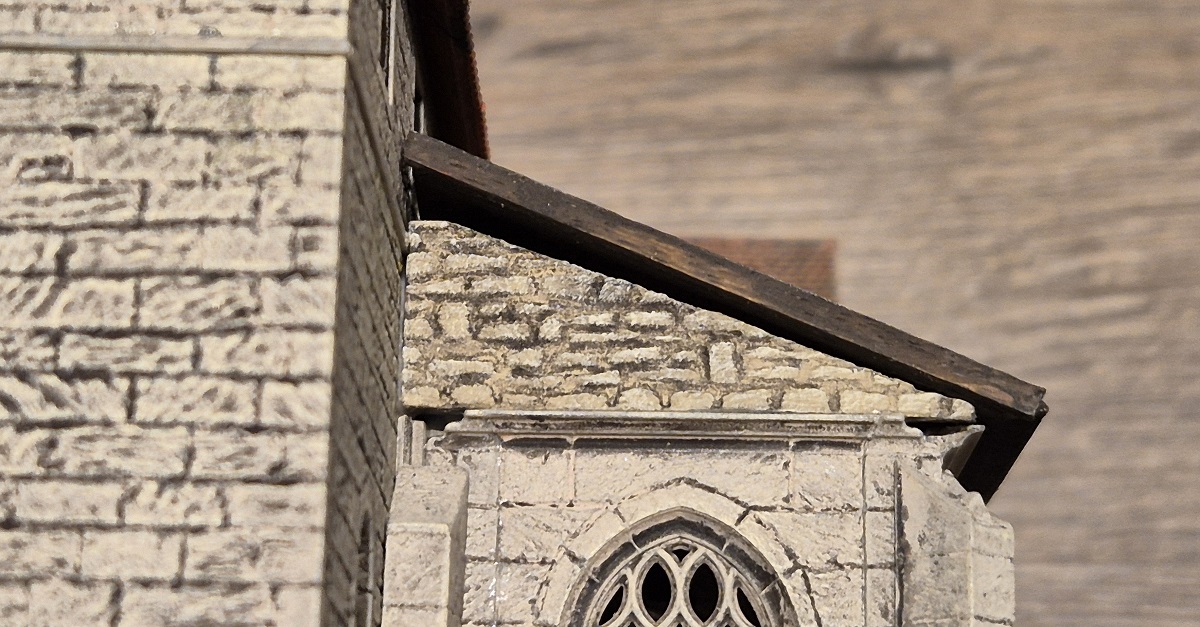
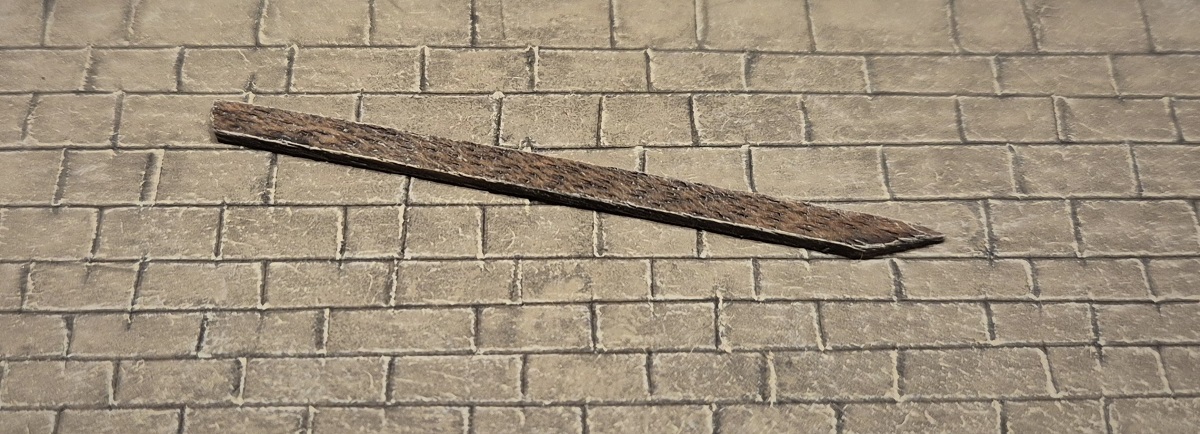
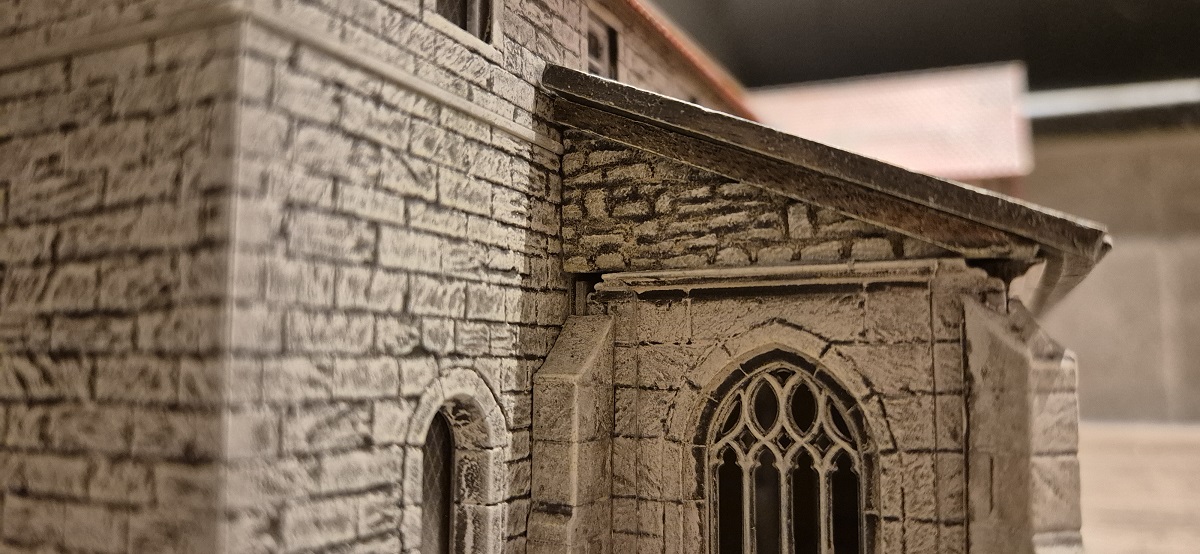
~~~
And so, in the evening - making some pictures - I thought it was all done and finished... NOT!
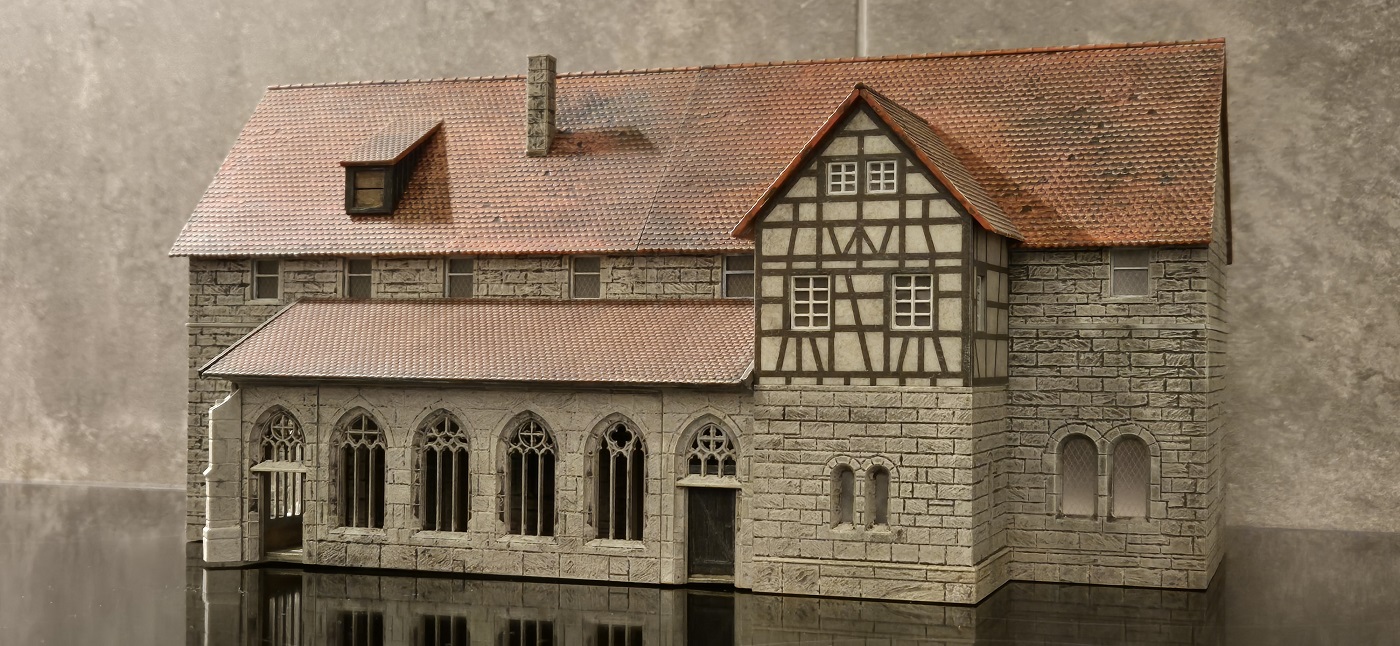
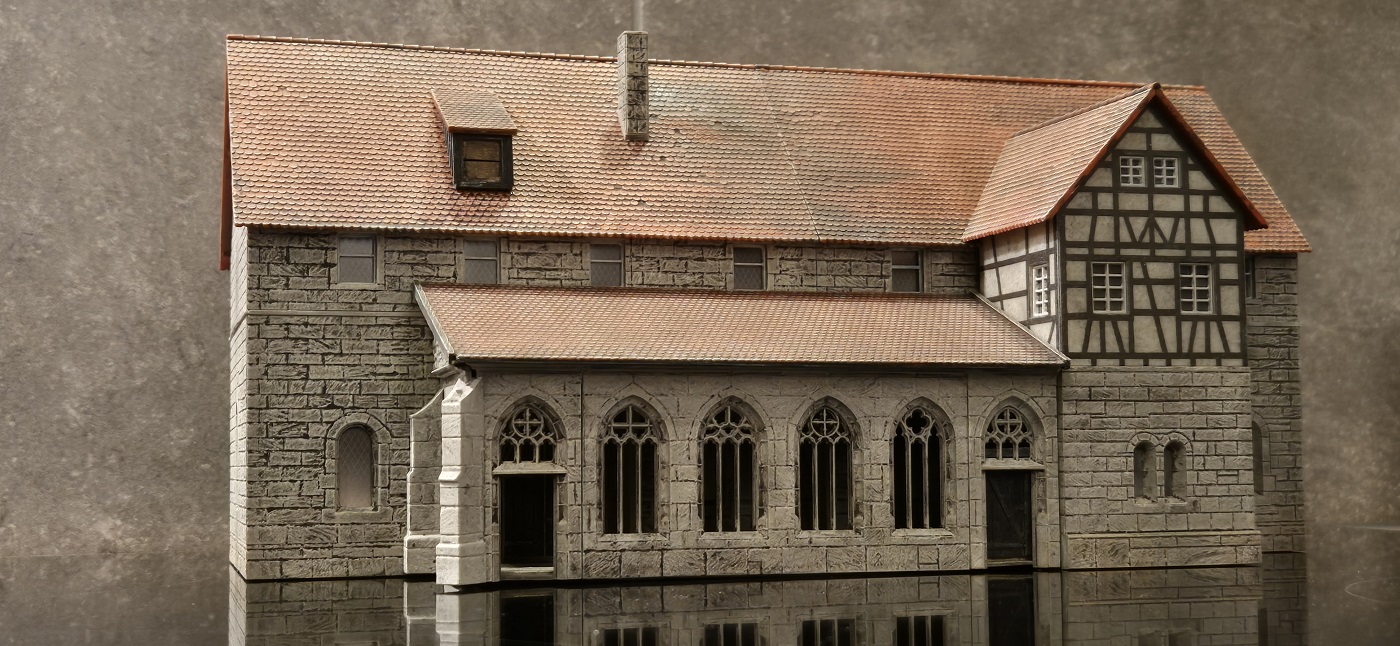
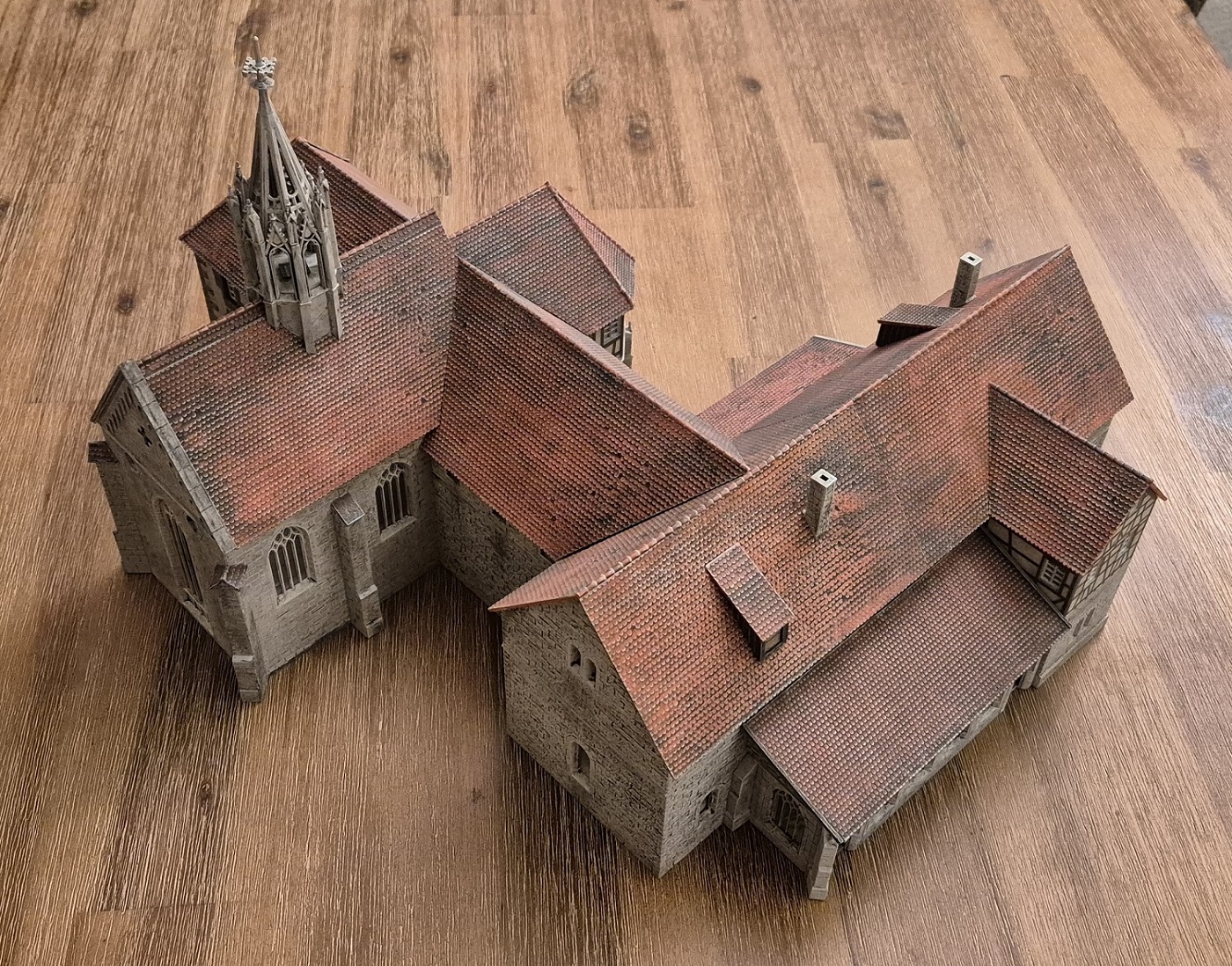
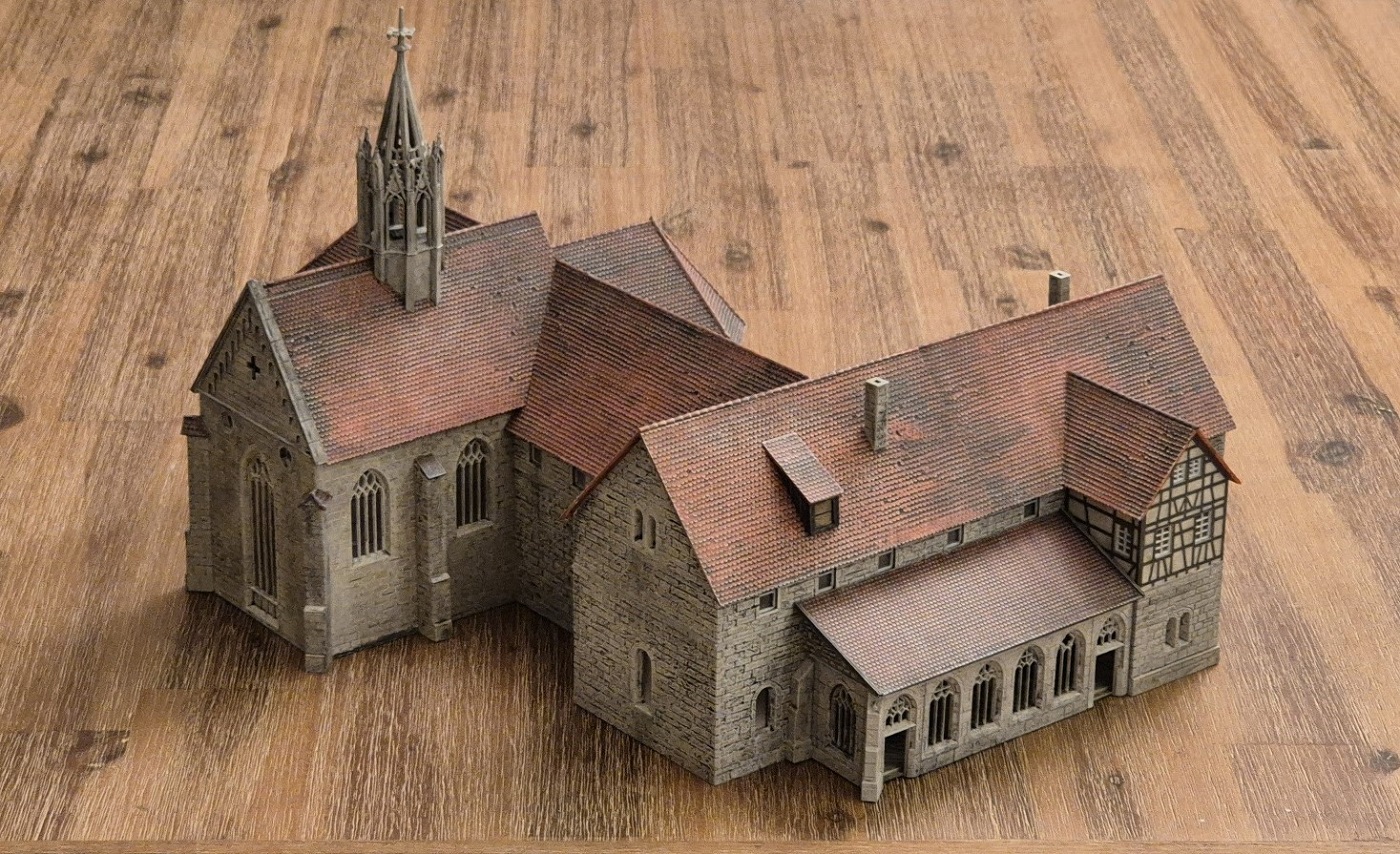
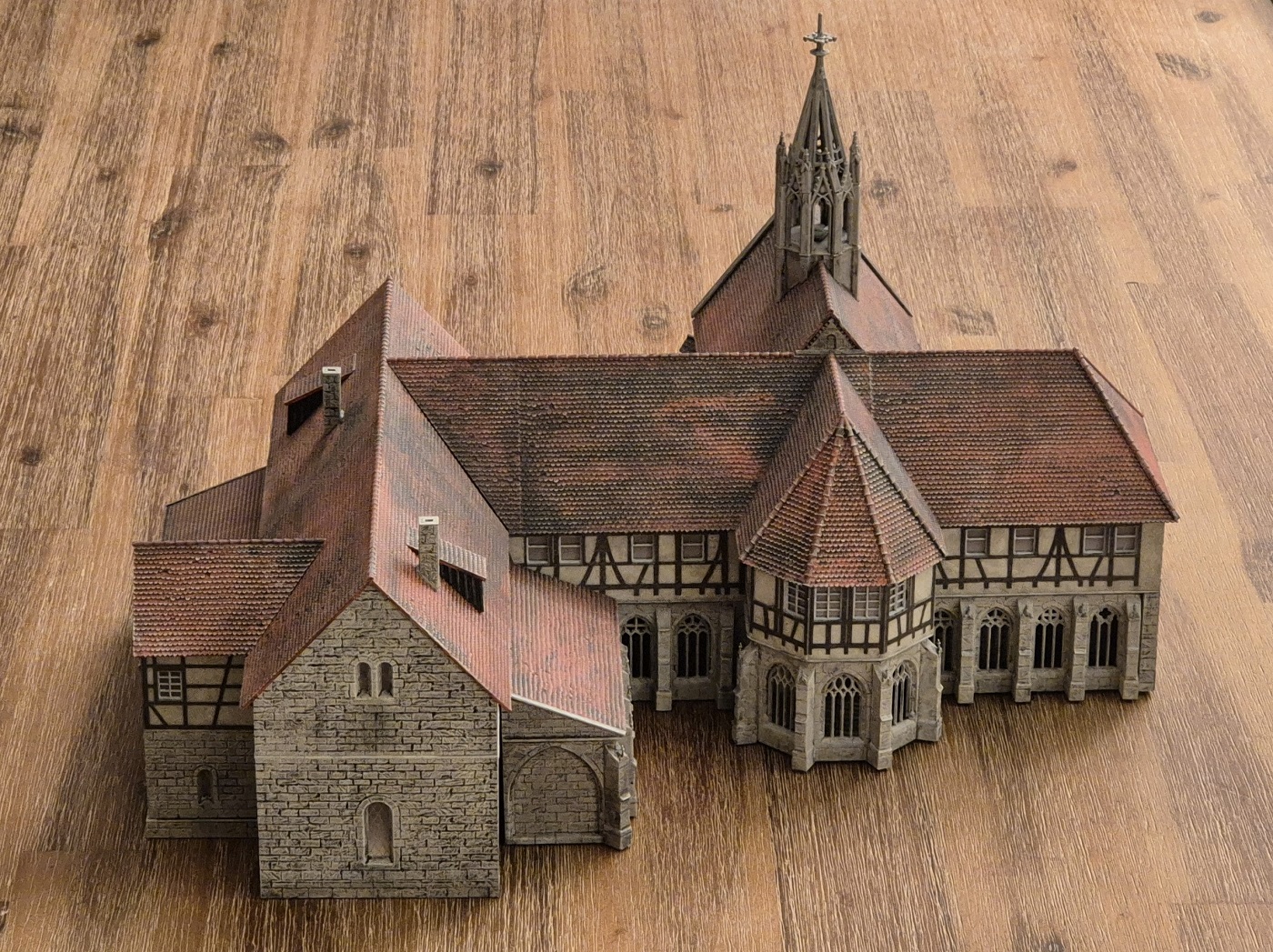
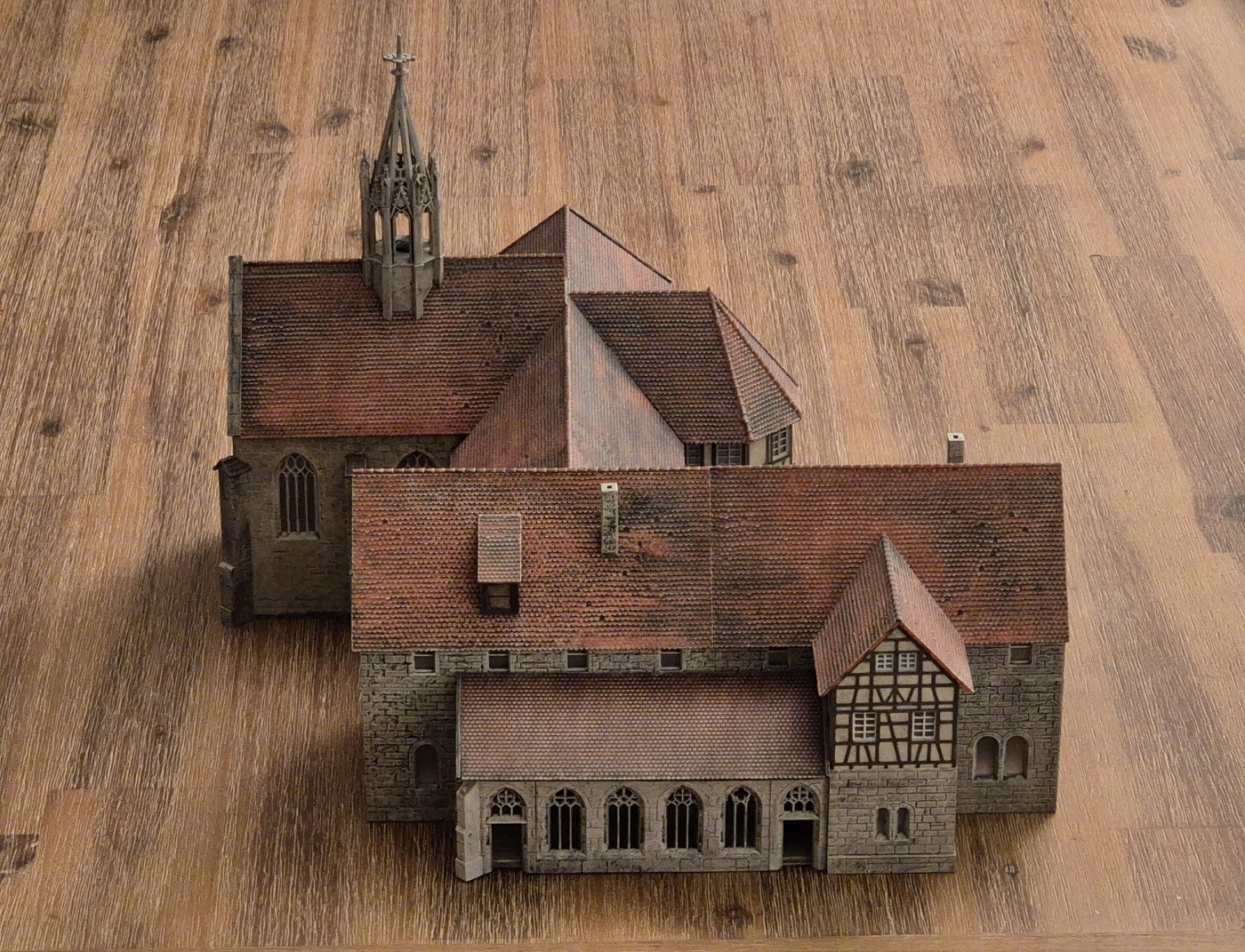
13.1.2025
~~~
However...
While I was pondering how to get rid of the glue marks of the new Gothic wall, I looked at the other side and suddenly saw... all those buttresses.
Never thought about it again!
I just needed five extra. The new rack offered three, and sure enough: in my
stock of parts I found two more, left over from the original Abbey.
With the
two extra pinnacles that were delivered, the story could come to a happy end.
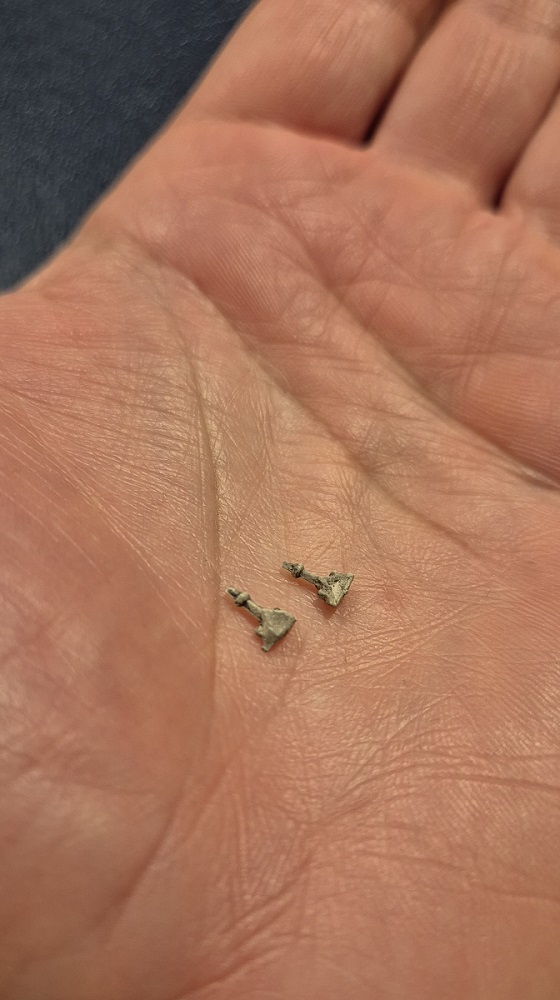
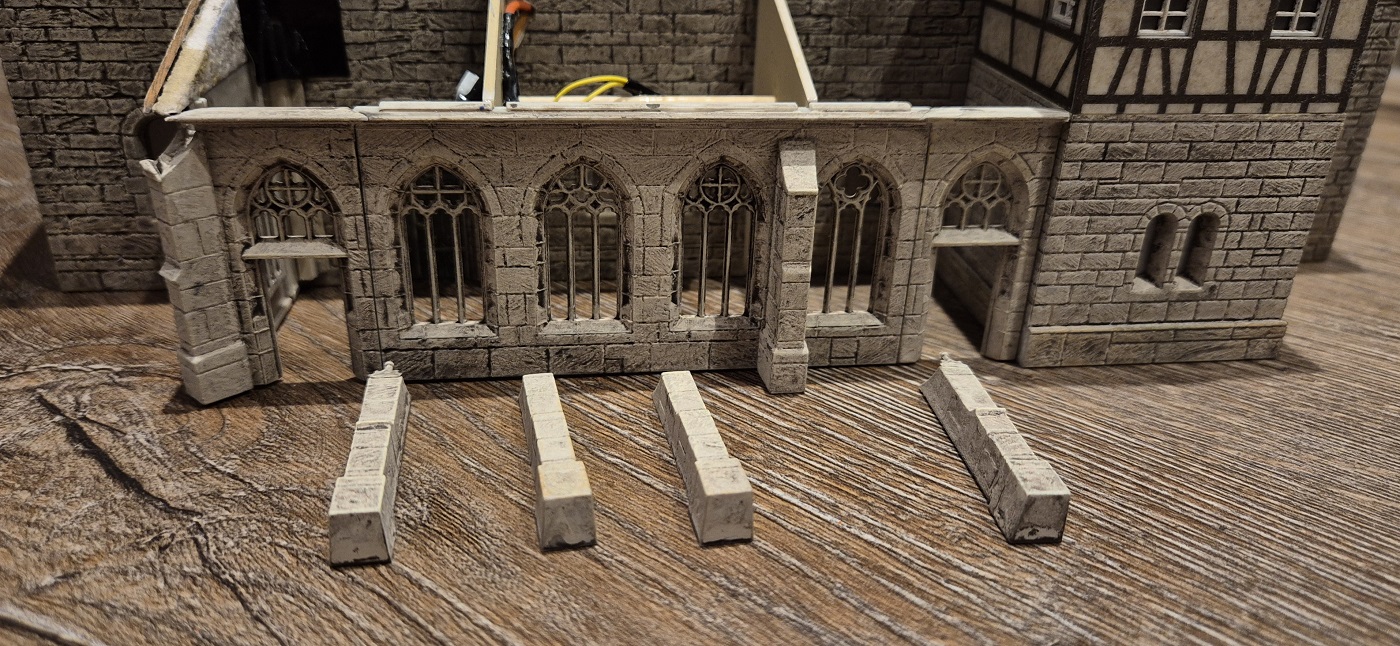
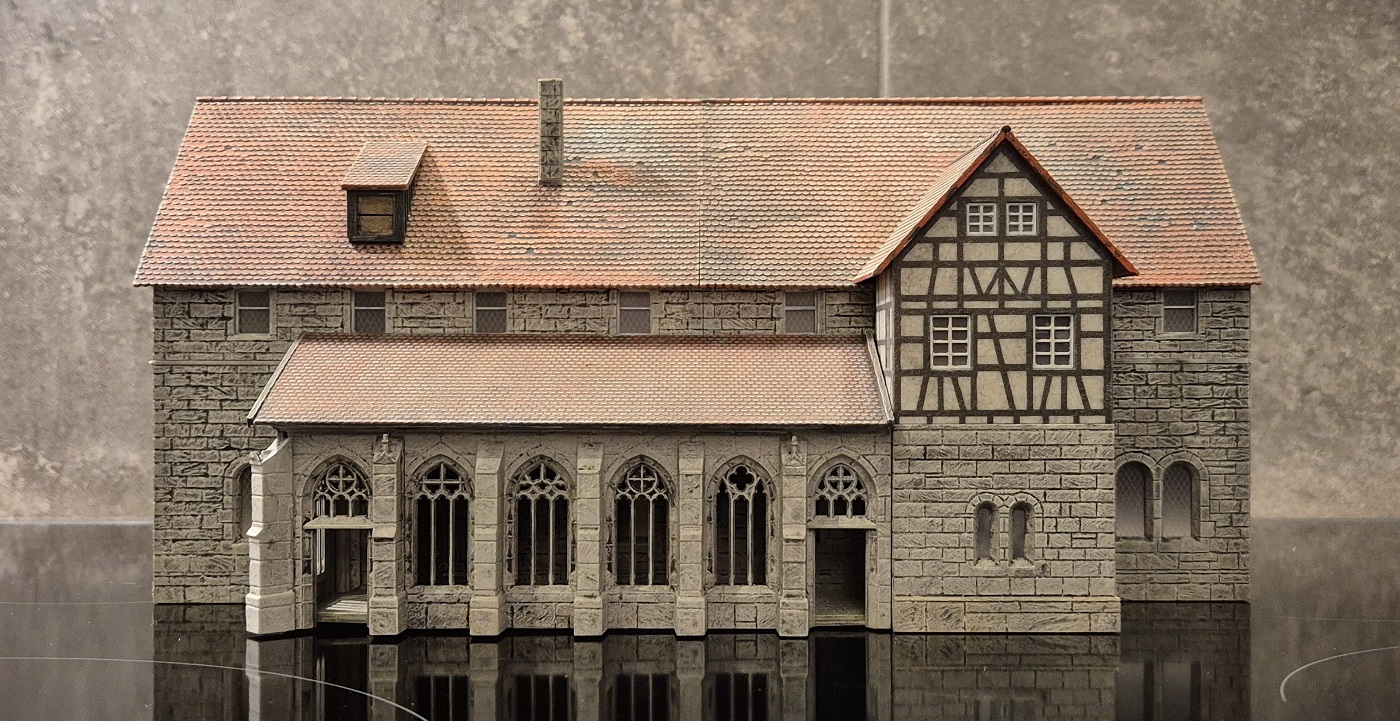
13.1.2025
~~~
Finishing up with some postproduction:
adding a nun in the corridor, colouring the still orange cornices brown, adding a small wall to cover an unforeseen gap, some dry whiting here and there,
and we may call it:
FINISHED!
(if ever...)
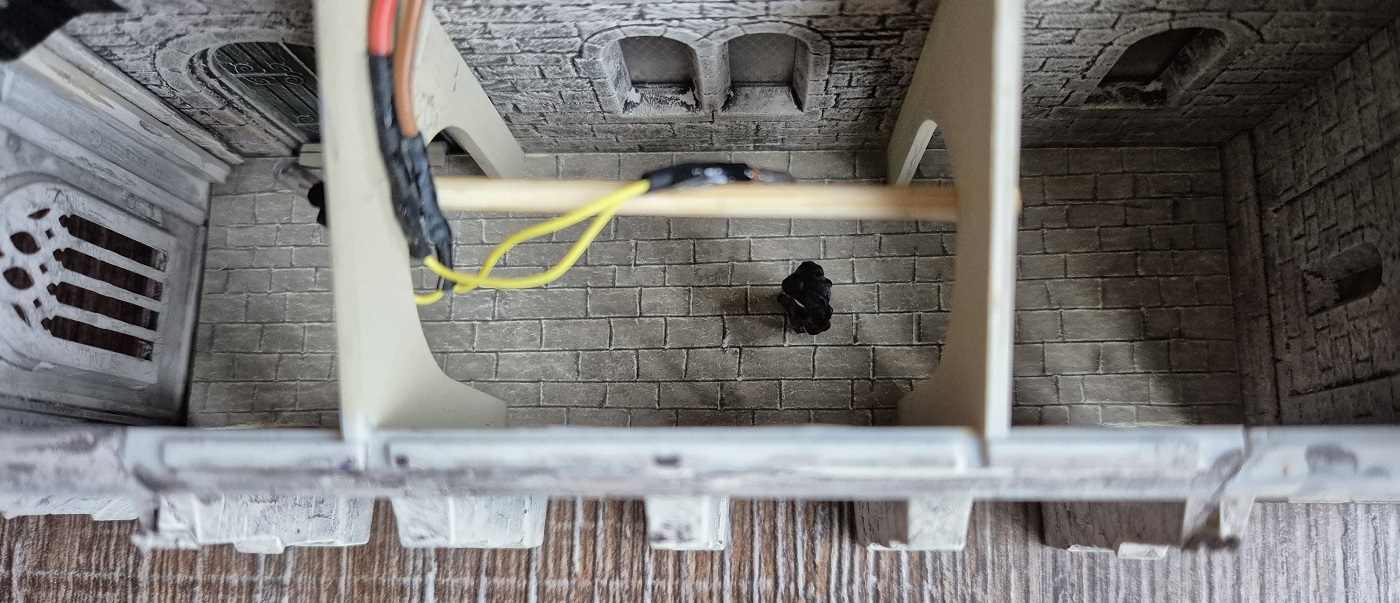
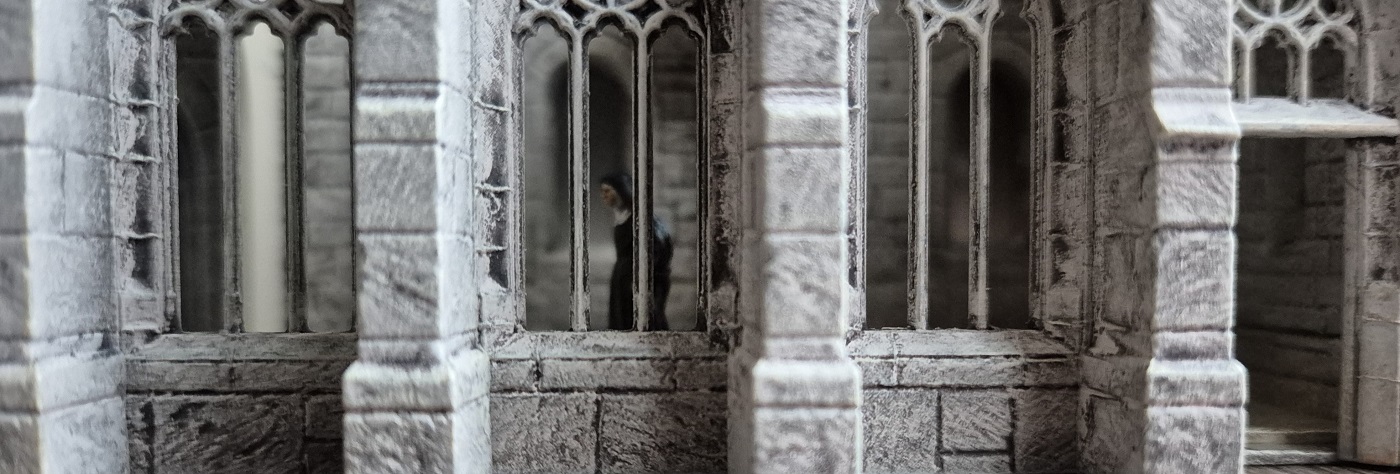
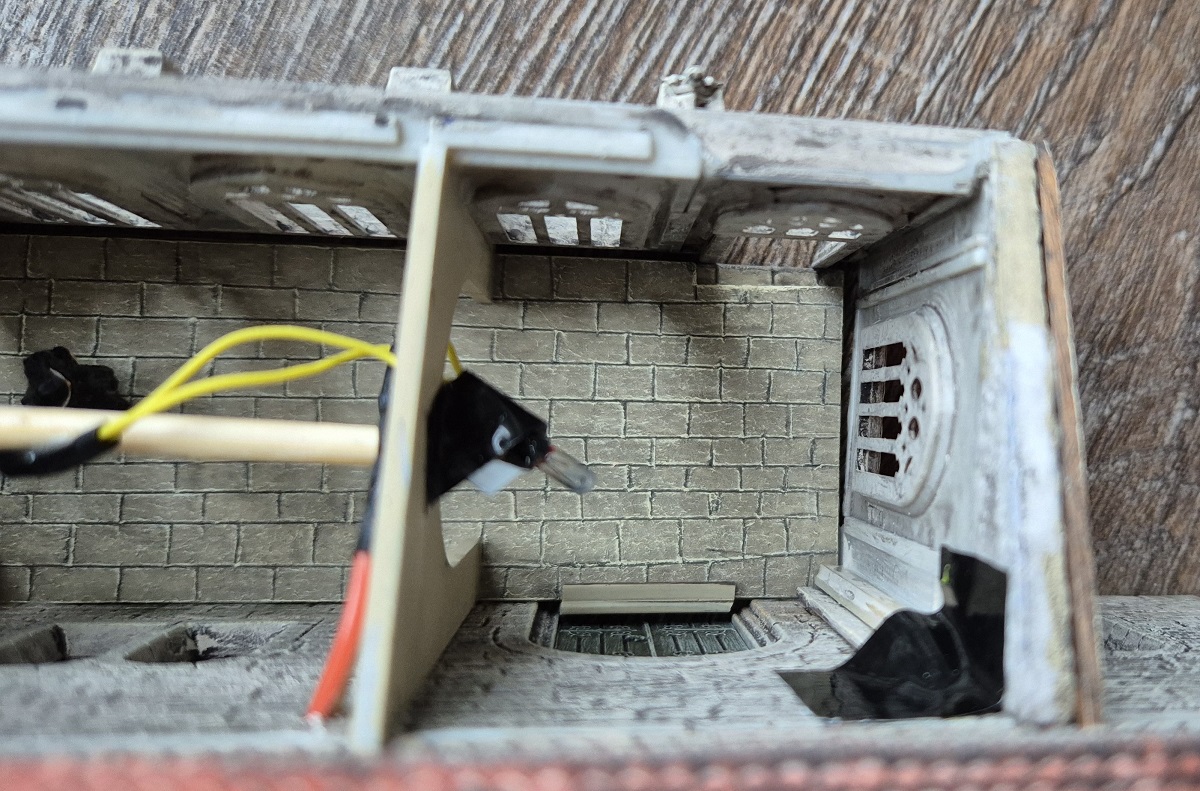
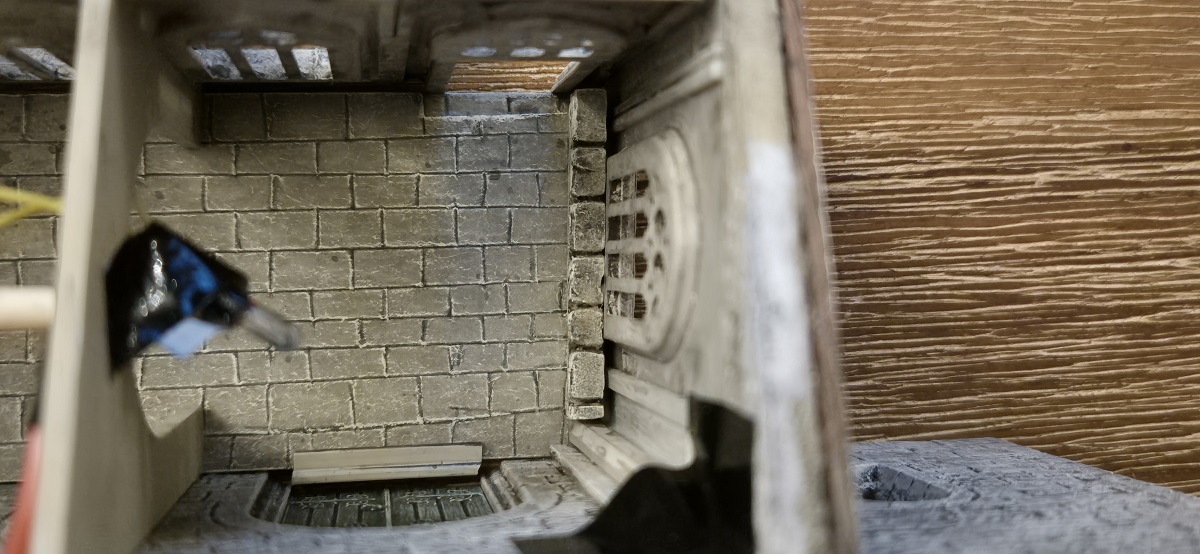
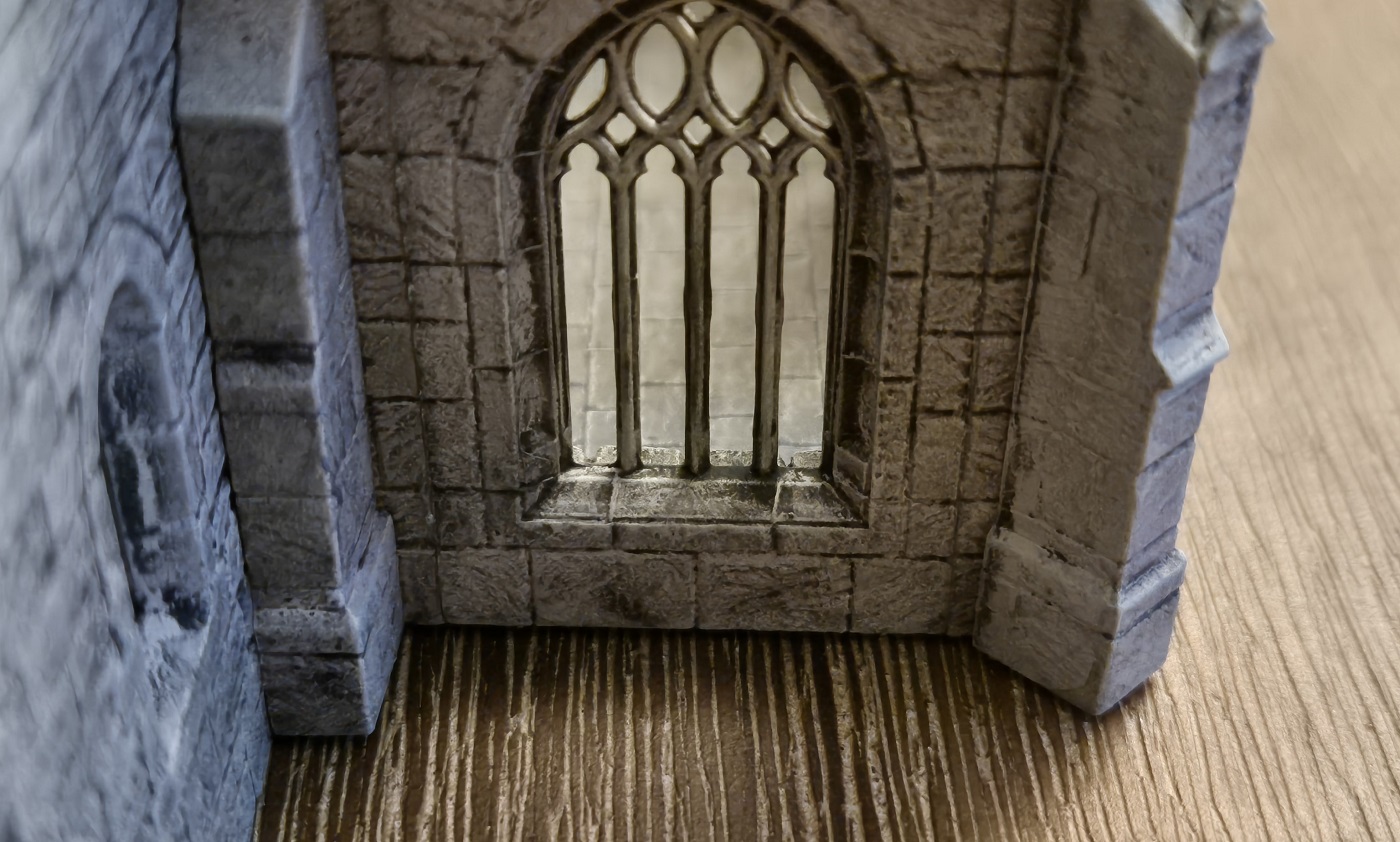
16.1.2025
~~~
As the bird flies...

What Faller gave us...
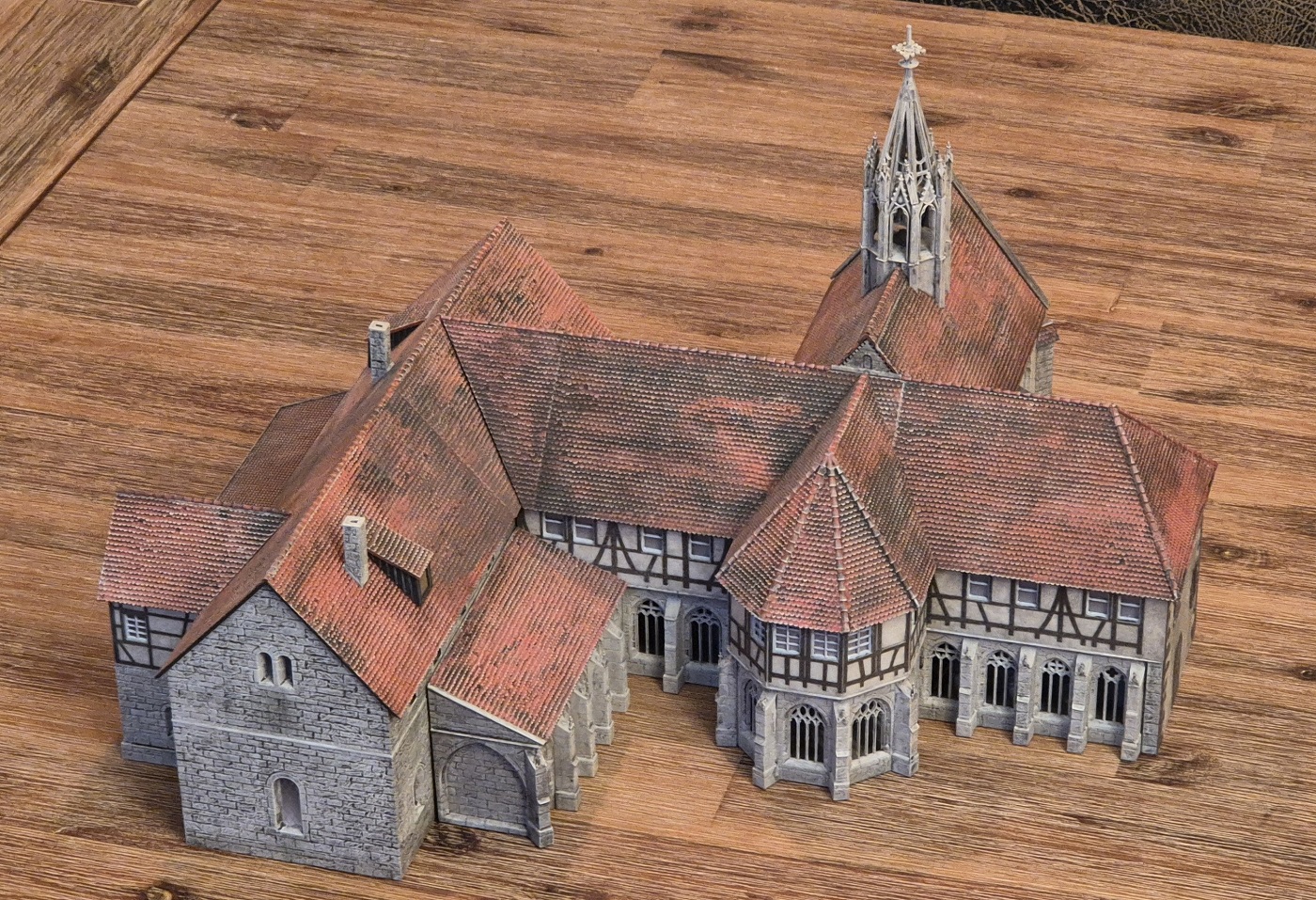
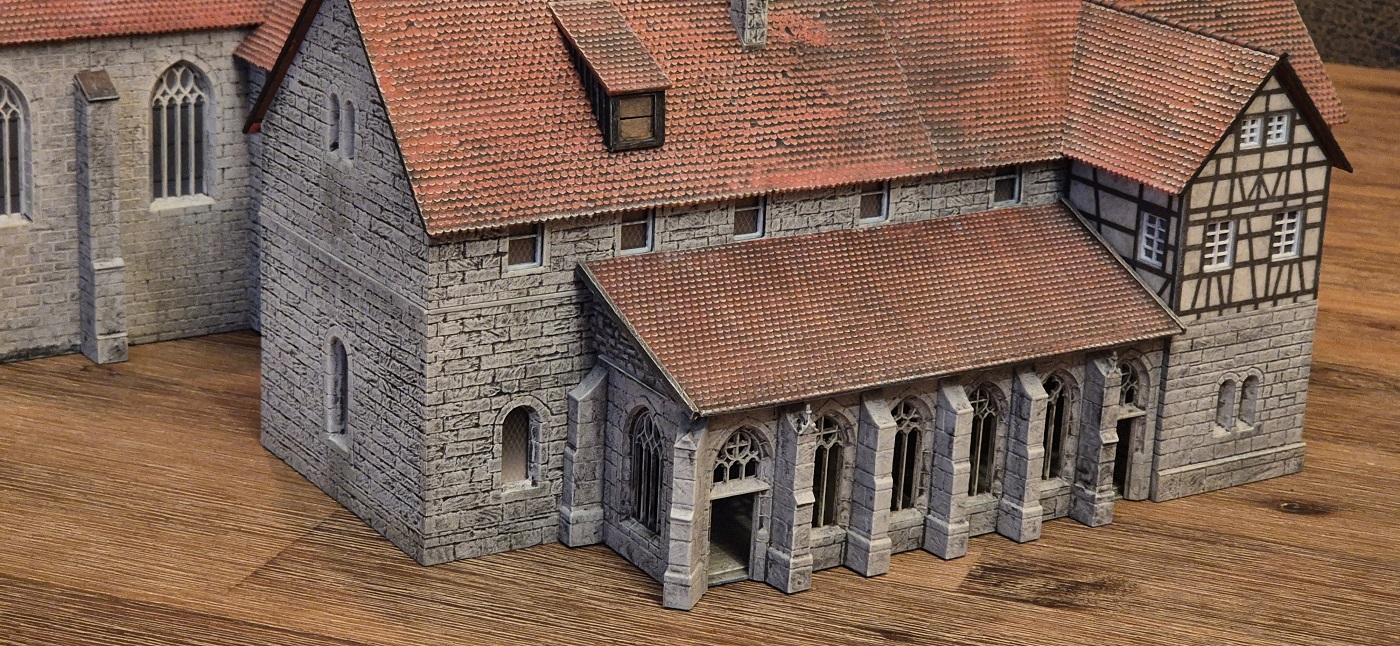
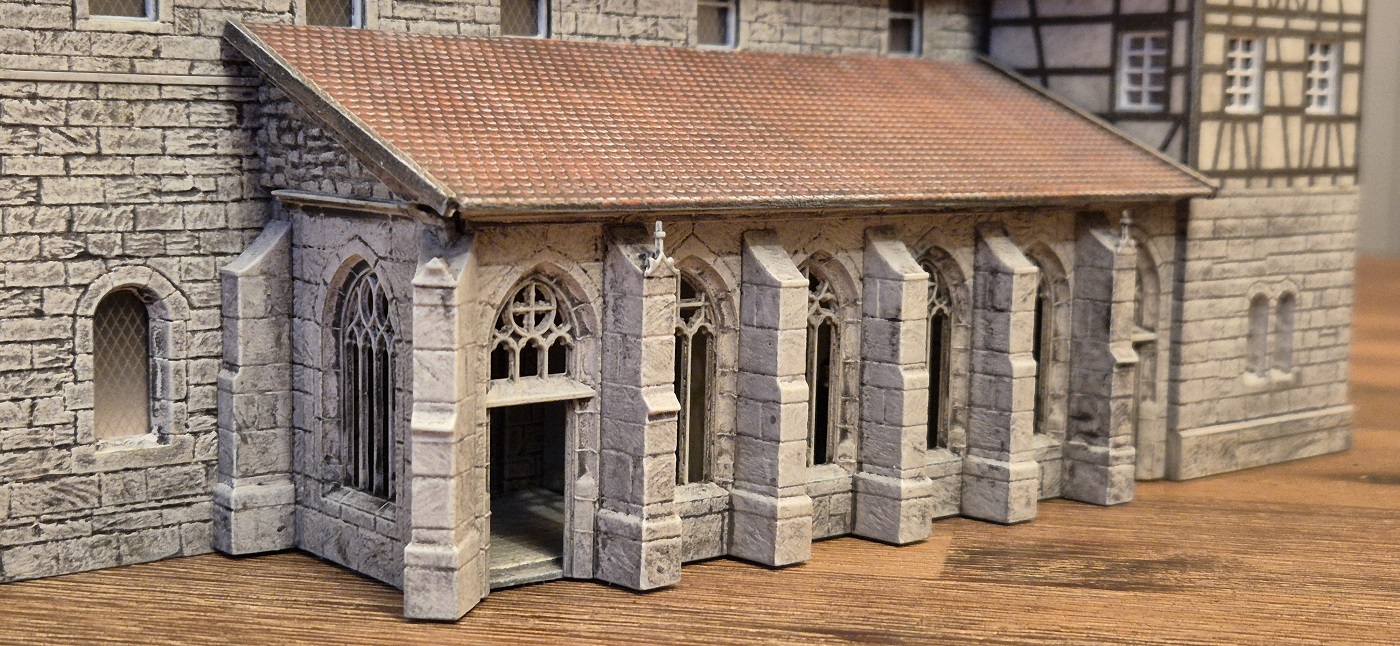
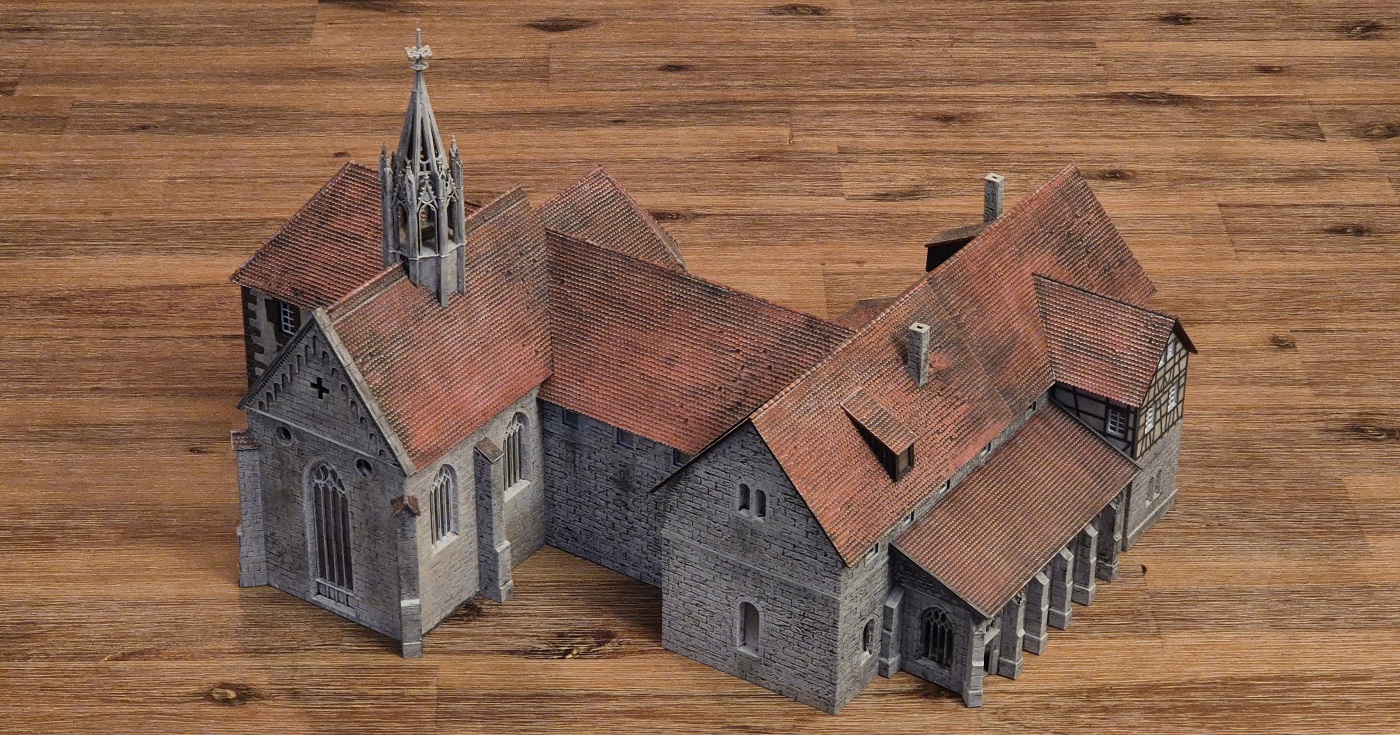
16.1.2025
~~~
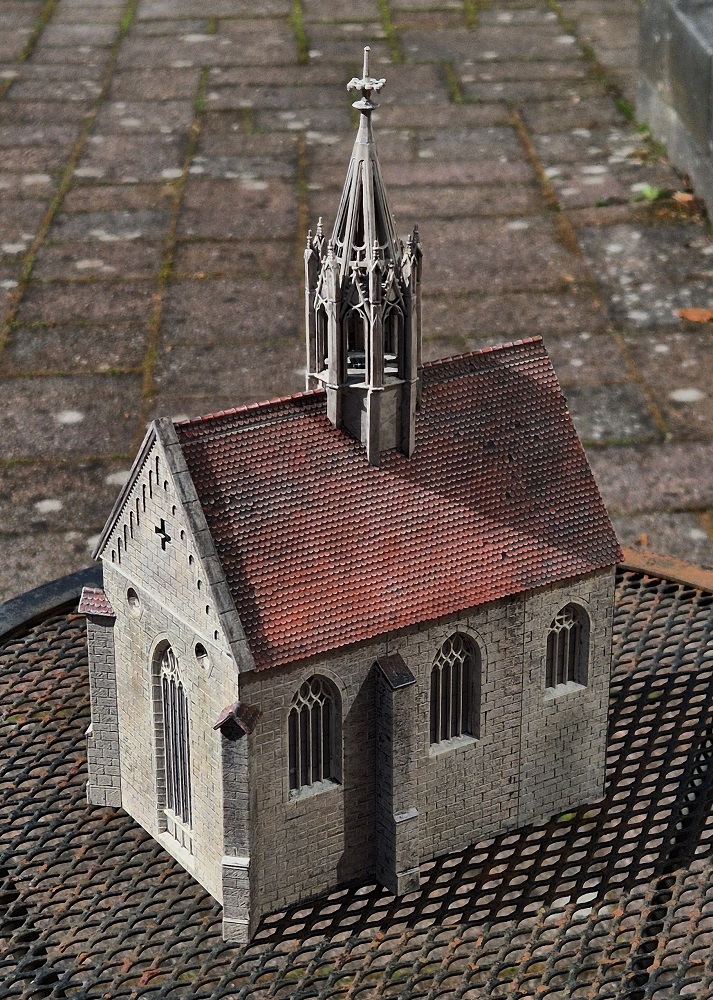
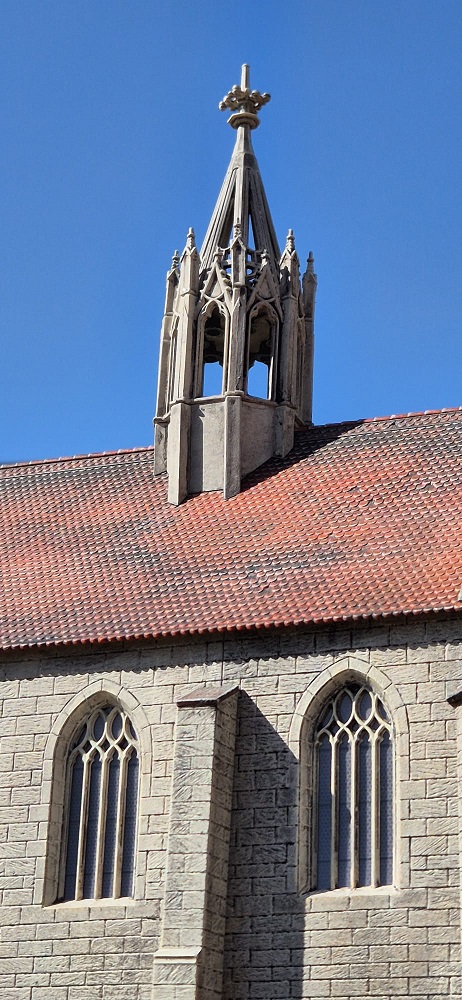
Outdoors... 26.4.2025
~~~
Since the various components (for fragility reasons) were not yet glued together,
I decided - now that I had decided how it would be positioned - to glue it down.
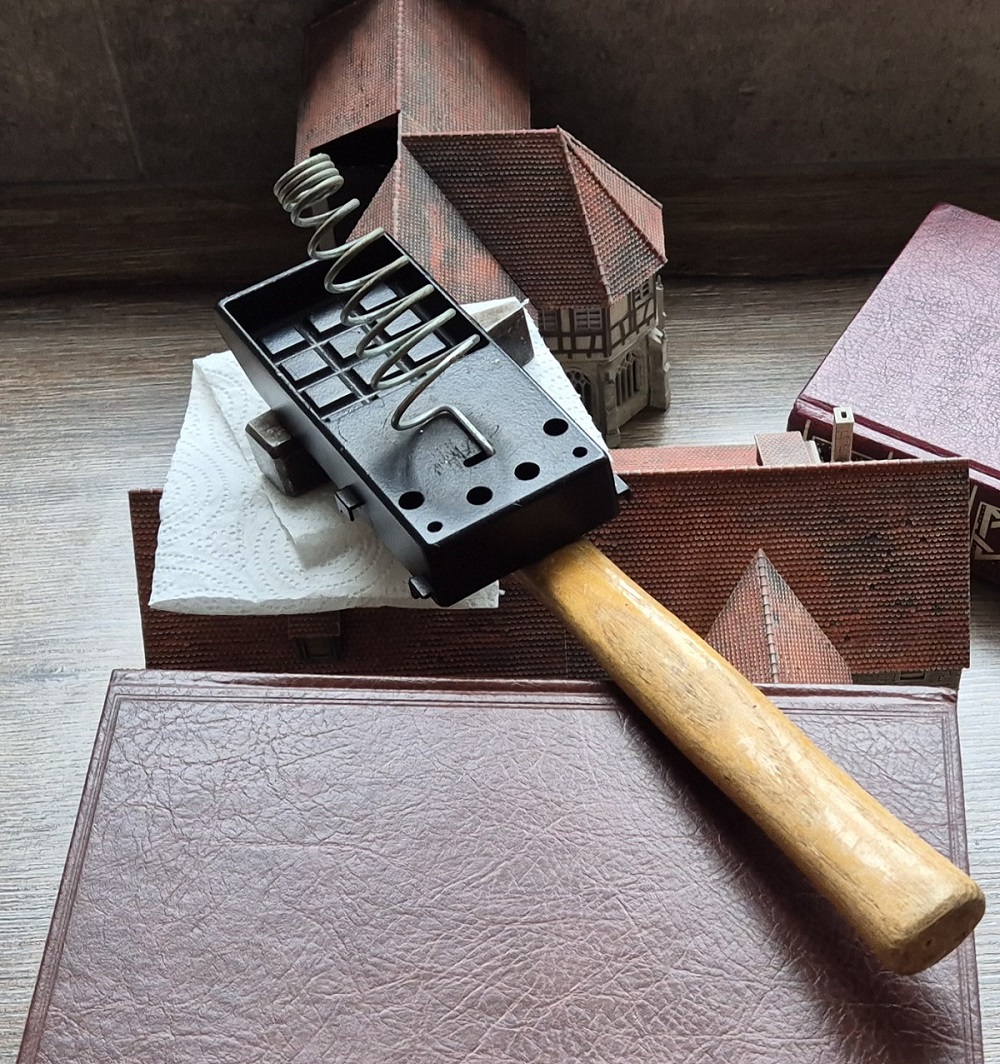
11.6.2025
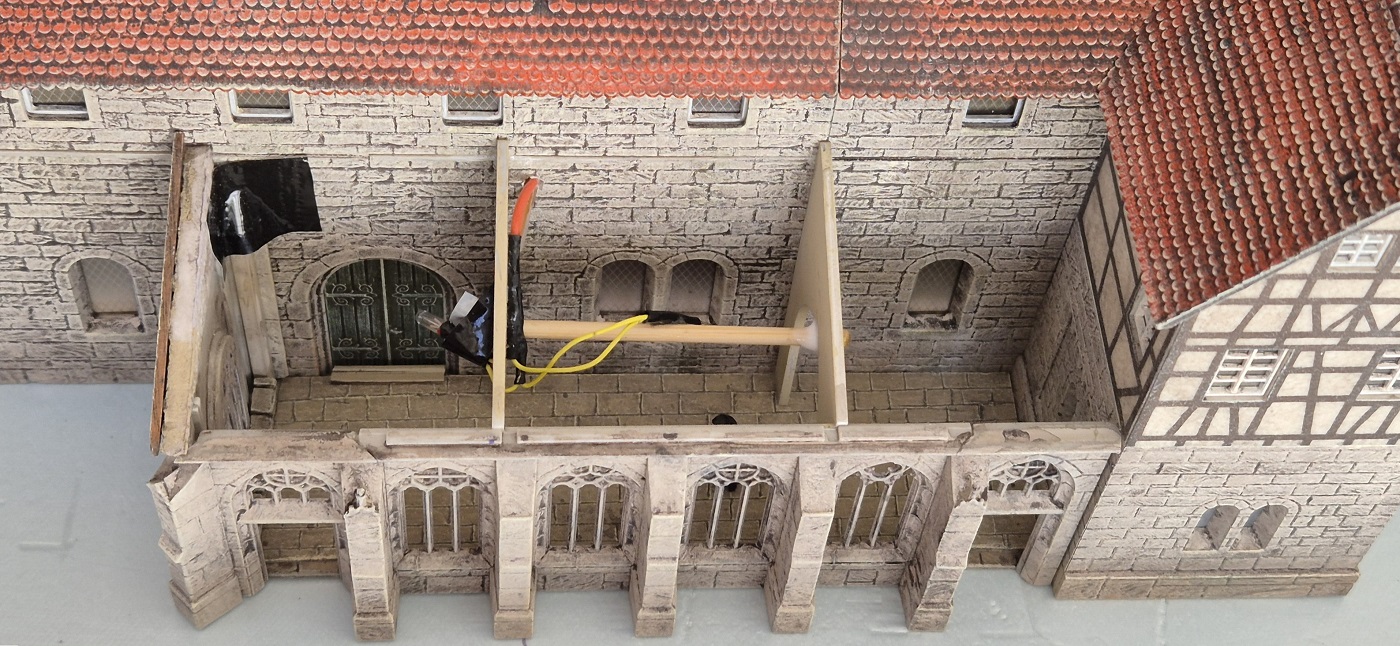
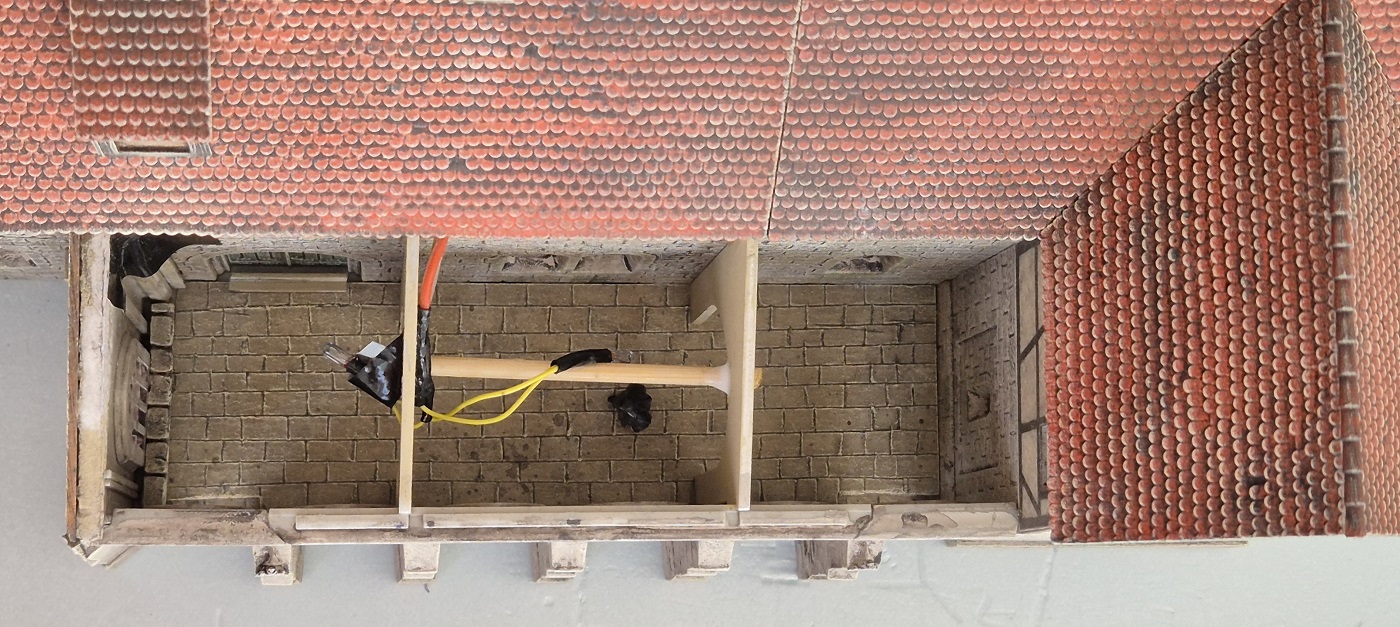
20.6.2025
~~~
Connecting the wires and testing the light. I do love the corridors...
There is no denying that the Efteling has had a great influence on my artistic development.
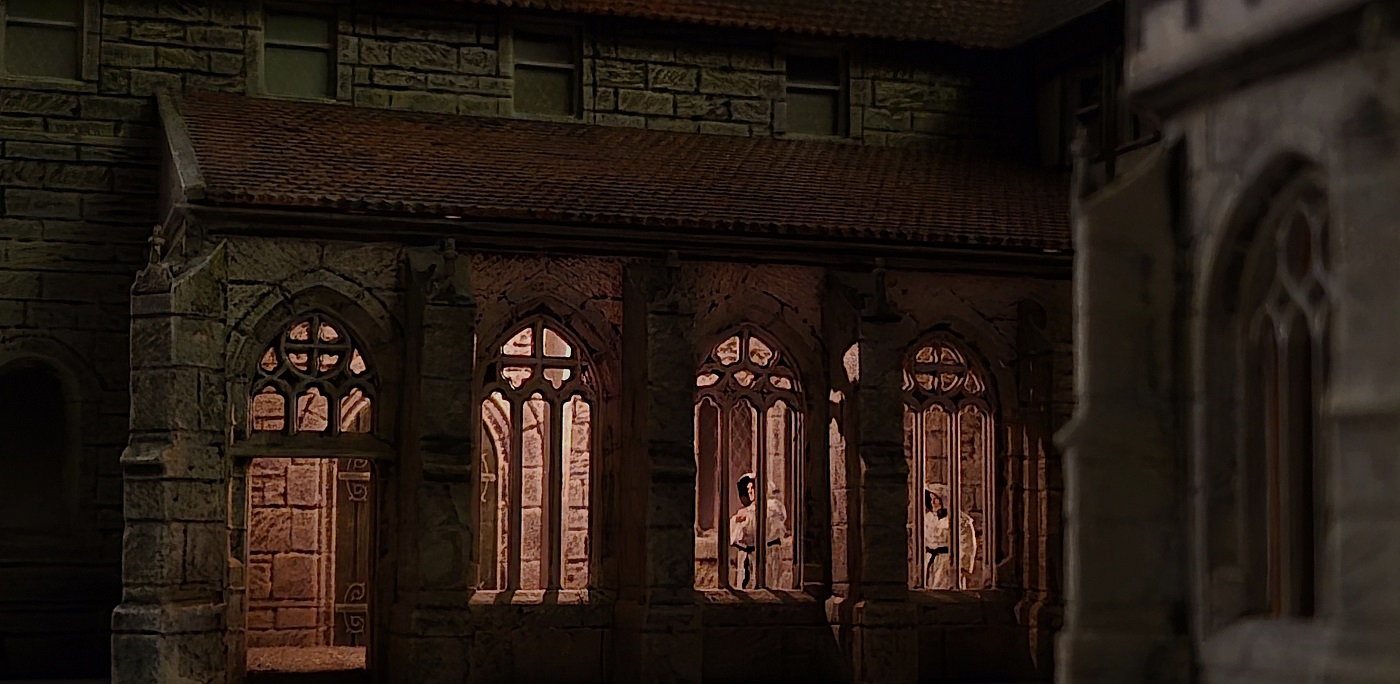
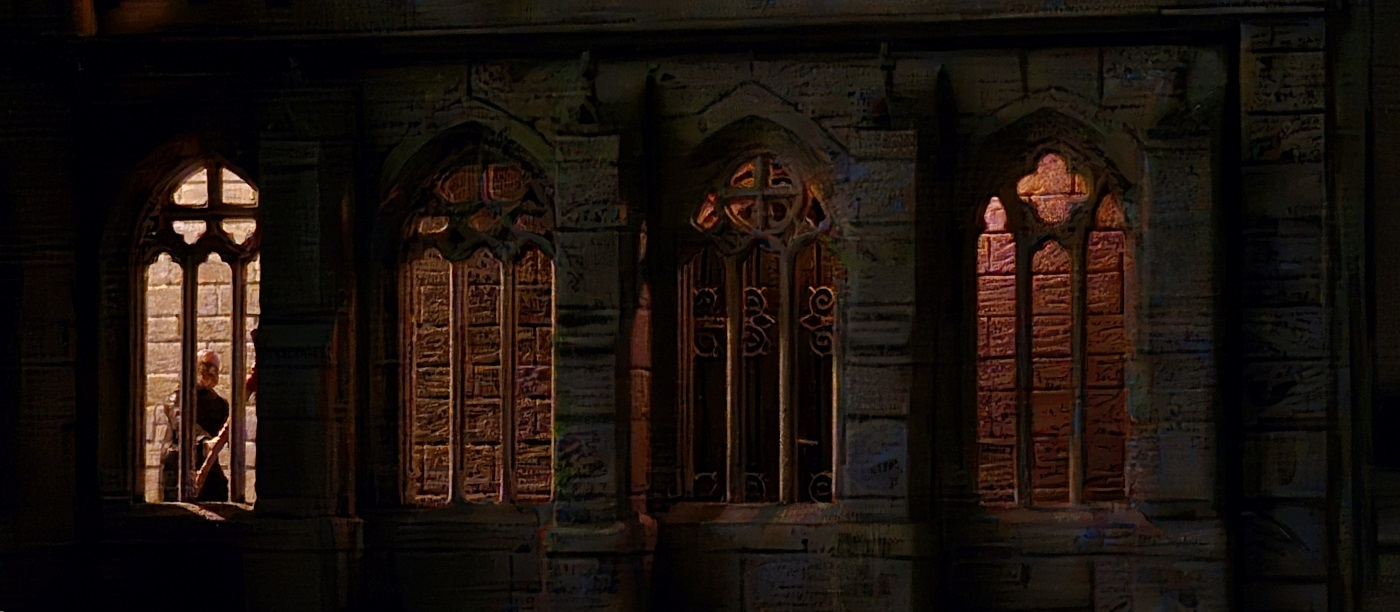
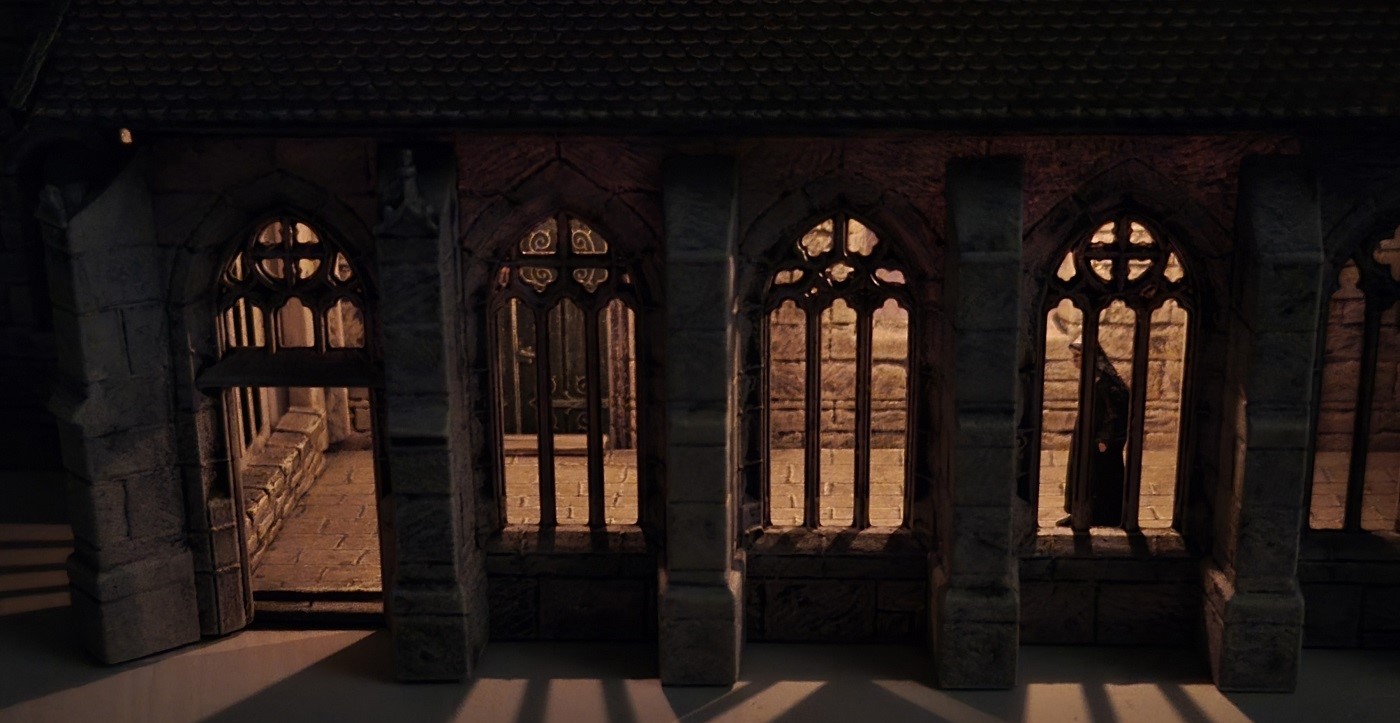
4.9.2025
~~~
Frits Osterthun © 30.5.2024
Last update: 16.9.2025