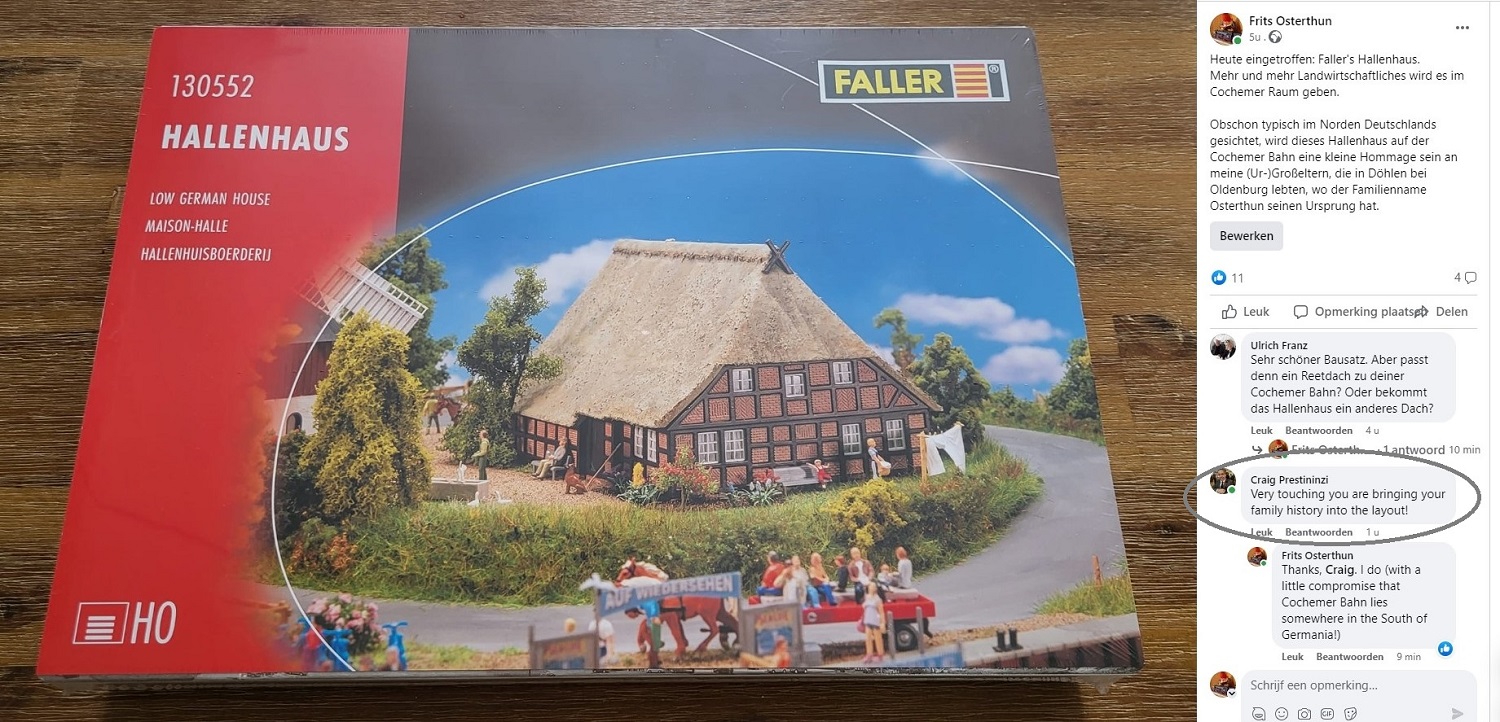
R e n o v a t i o n J o u r n a l
"Hallenhaus aus Niedersachsen"
Faller 130552 (Neuheit 2023)

~~~
45.0 ~ Introduction

The hall house (German: Hallenhaus), also called the Low German hall house because of its regional reference,
is a half-timbered residential stable house for the rural population that was built in the 13th to 15th centuries.
In previous research it was referred to as the Niedersachsenhaus and is popularly known by this term.
It is a single house in which the apartment, stable room and harvest storage are combined in one large house.
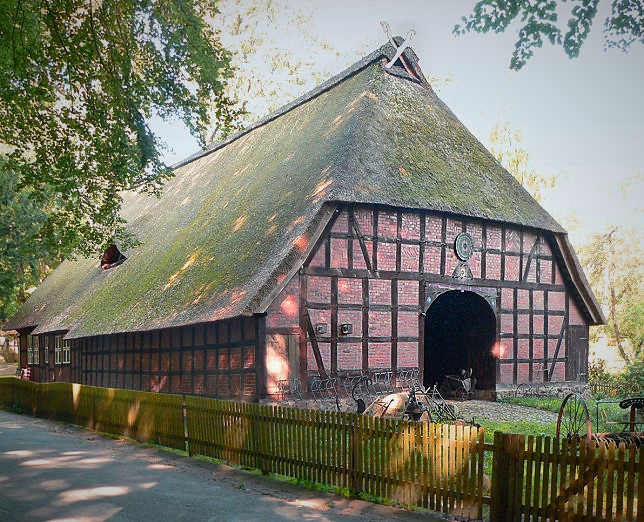
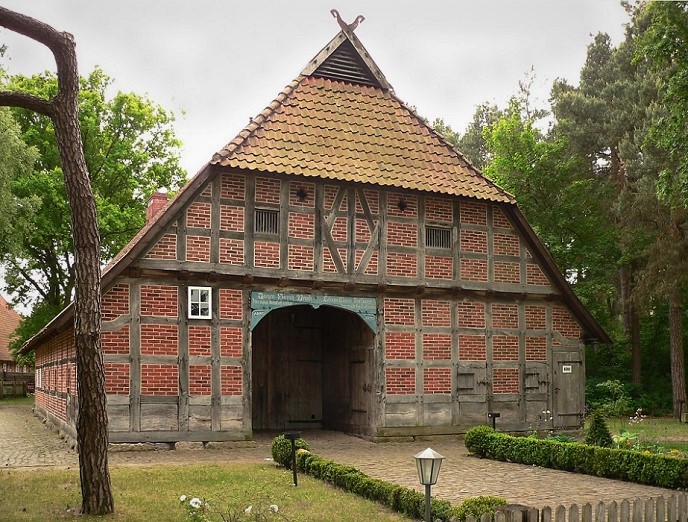
“In large huts, which are called houses, a species of animals, which are called people, live in the most cordial company with other domestic animals (...). In their smoky huts (...) these people are healthy, powerful and happy..."
wrote the French philosopher Voltaire about such archaic living conditions, which he got to know on a trip through Westphalia around 1760 and which were in educated circles generally caused head shaking.
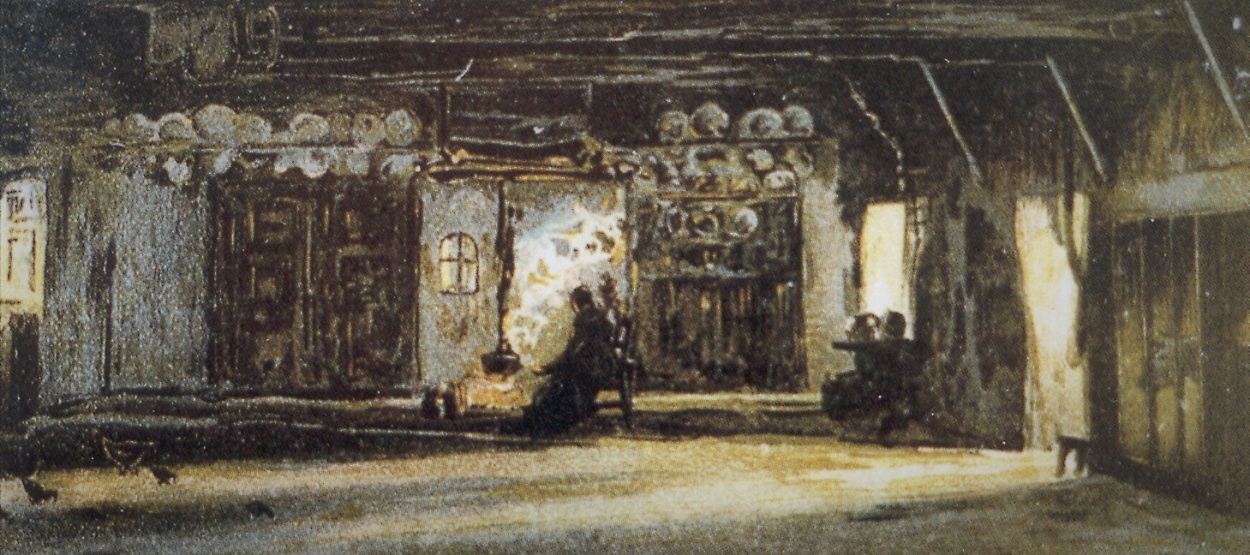
Painting by H. Dauer
The
Osnabrück state official, writer and historian Justus Möser (1720–1794) has a
completely different opinion:
“The hearth is almost in the middle of the
house and is arranged in such a way that the woman sitting by it can see
everything at the same time.
Such a large and comfortable viewing point is not found in any other type of building.
Without getting up from her chair, the landlady looks over three doors at the same time,
thanks those who come in, orders them to sit down, keeps an eye on her children and servants, her horses and cows,
guards the cellar, floor and room, and is constantly spinning and cooks at the same time.”
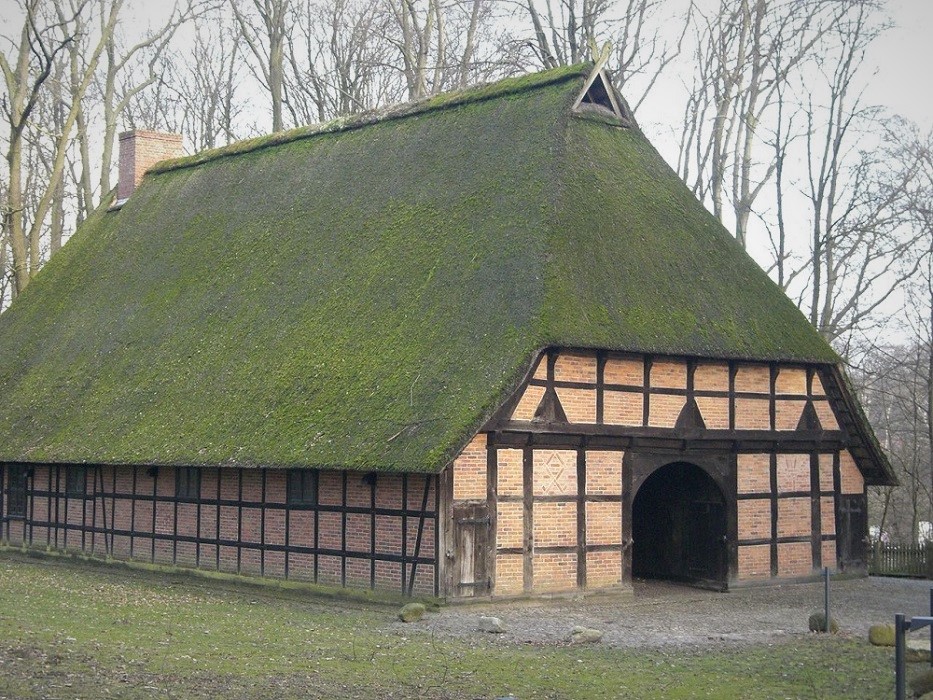
This rural, farming type of house was widespread in the North German Plain from the Lower Rhine to Western Pomerania until its decline in the 19th century.
Today, hall houses still characterize the appearance of many villages in northern Germany and the Lower Rhine as well as Westphalia.
~~~
45.1 ~ The Idea

Since my ancestors come from Niedersachsen (Lower Saxonia) in Northern Germany
- the name Osterthun was for most found in the village of Döhlen (also written as Doehlen), south of Oldenburg -
I thought it would be a nice gesture to my ancestors to
also place a piece of family heritage on the Cochemer Bahn in the form of this
North German Hallenhaus.
I received this kit on August 15, newly released by
Faller this year.
After my holiday I painted and weathered it in two days and built it in one day.
~~~
45.2 ~ Unboxing
(14 September 2023)
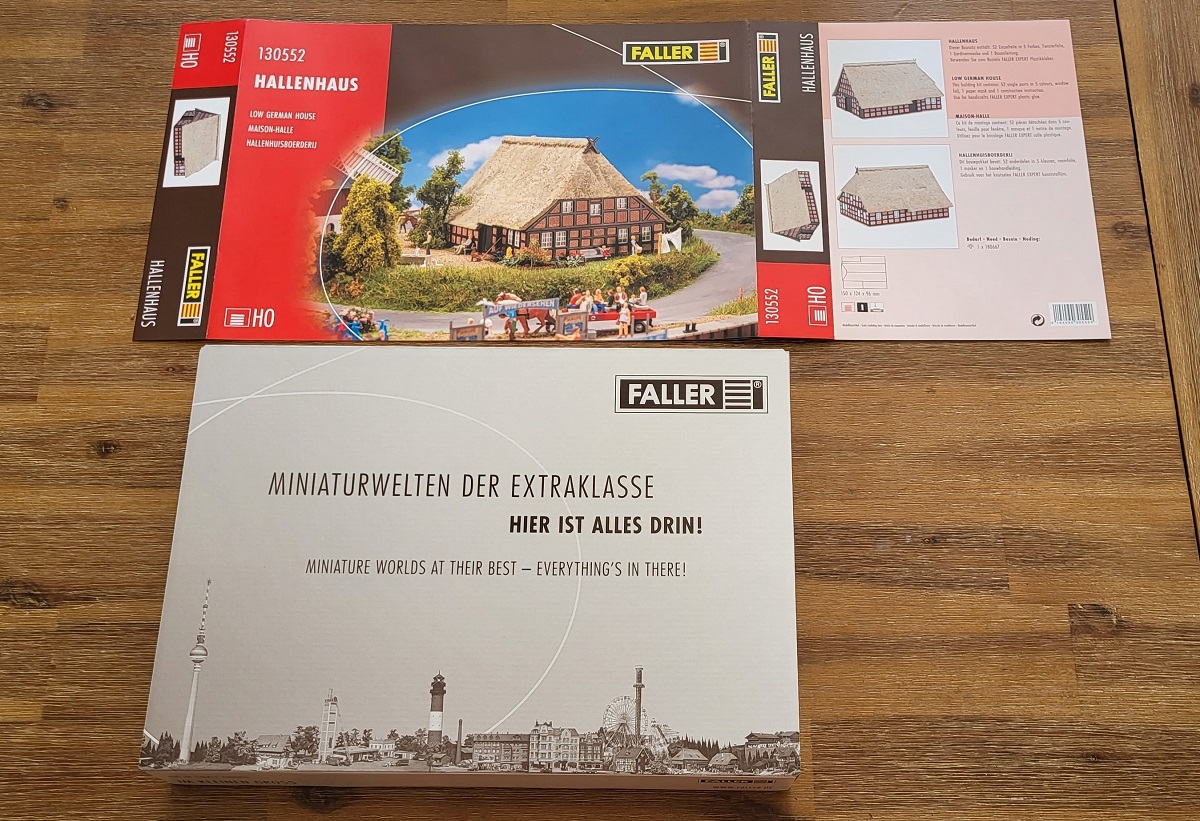
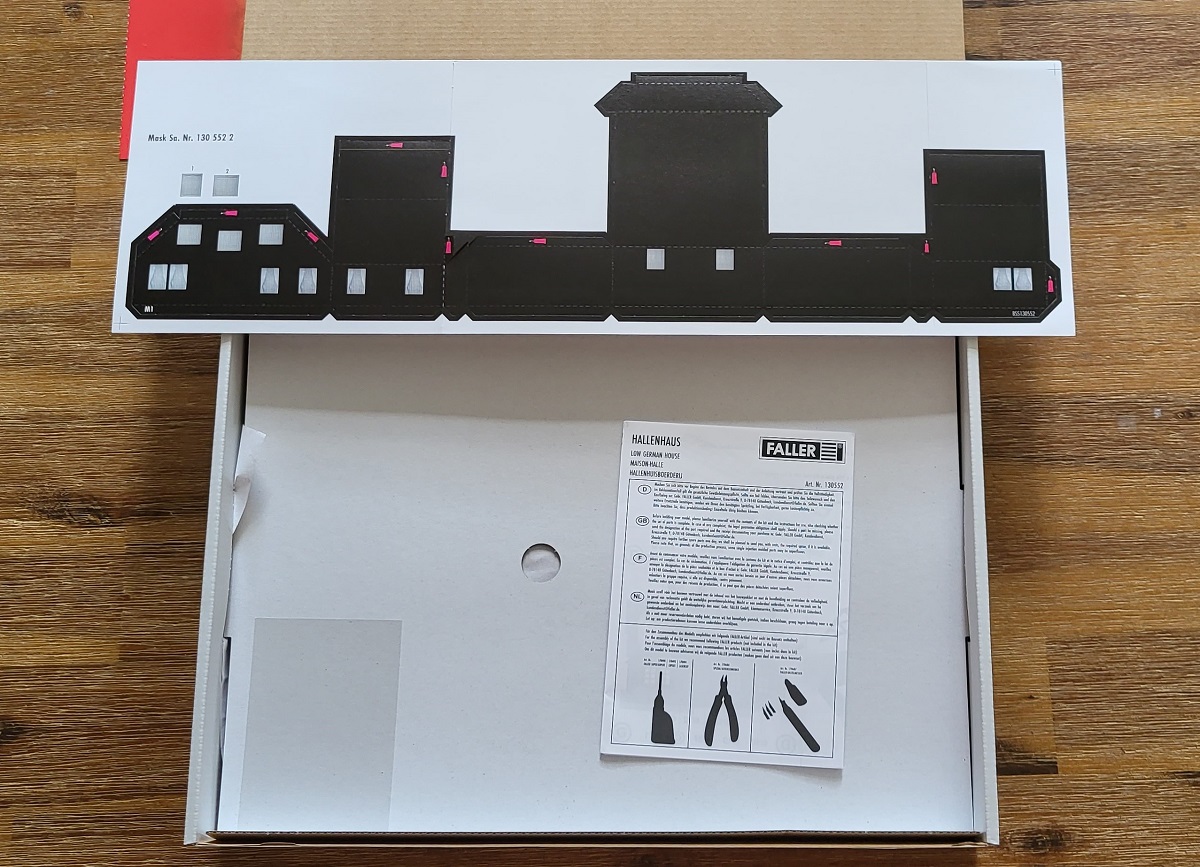
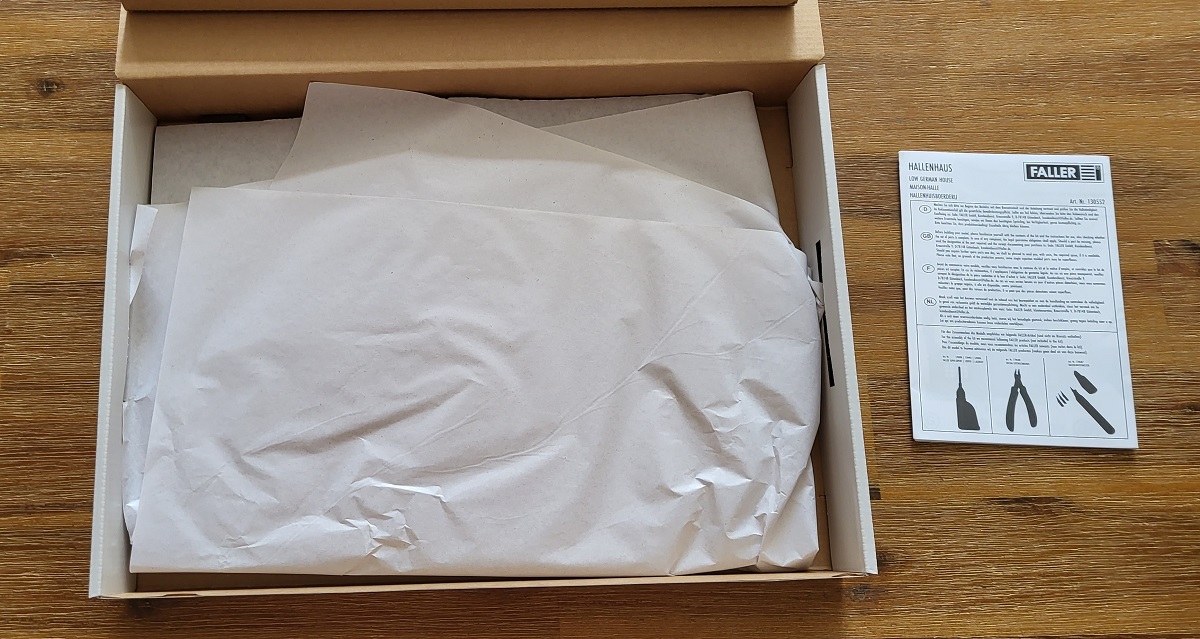
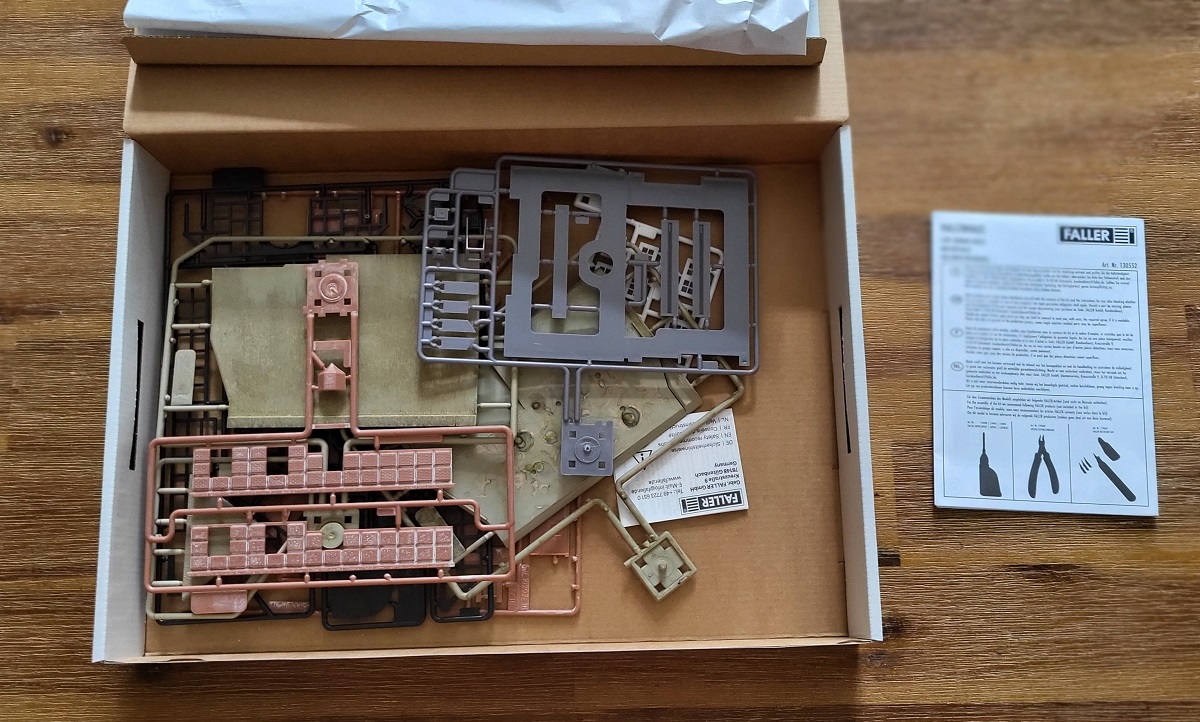
At least € 64,99 for this little weight in plastic... must be the Patinierung?
~~~
45.3 ~ Painting
(14 September 2023)
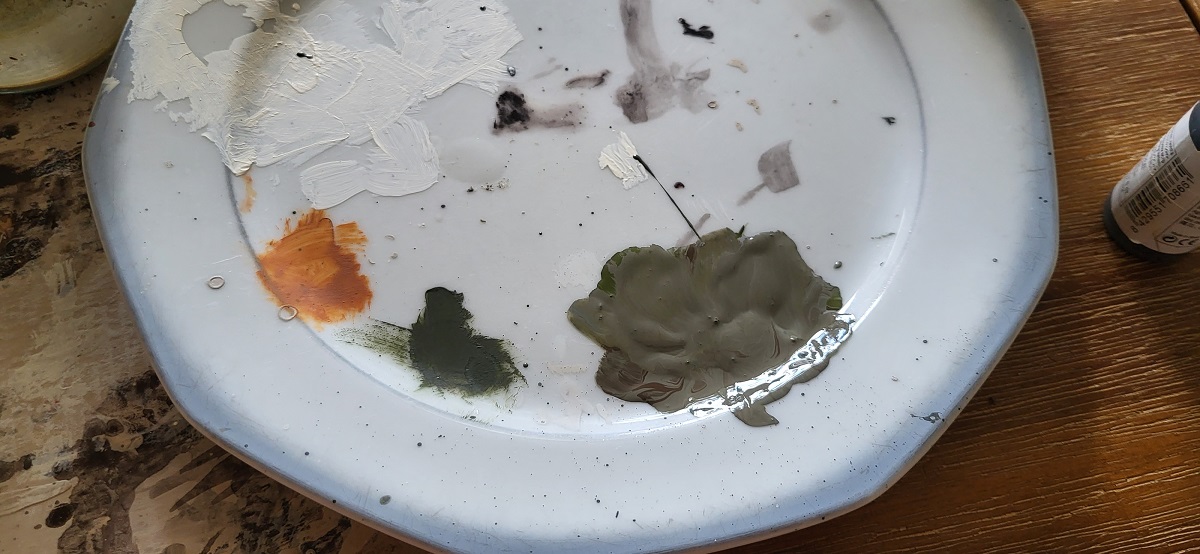
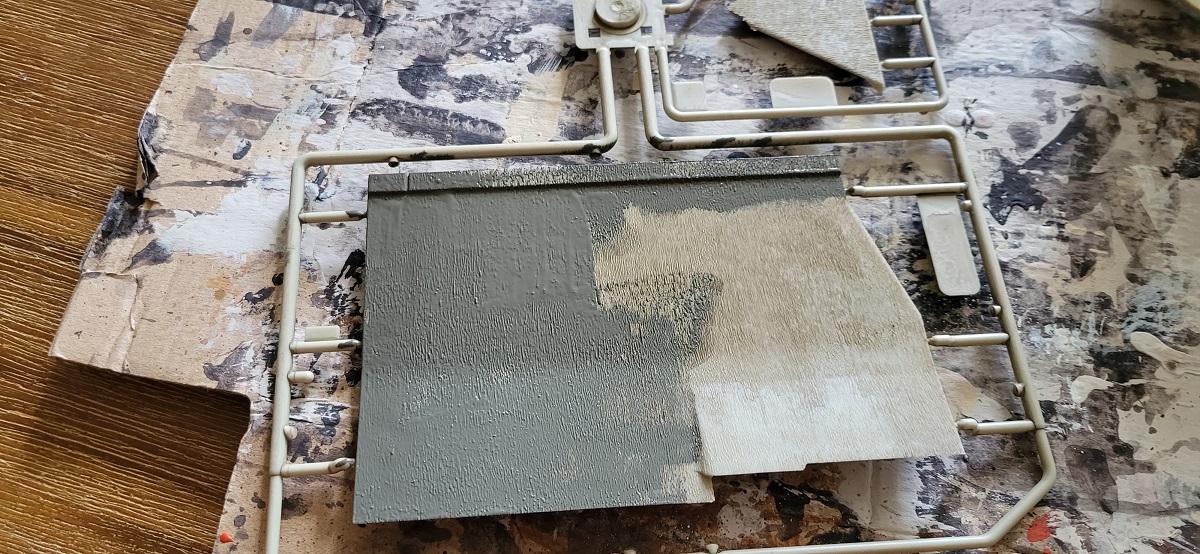
Even before purchasing, I knew that I had to do something with the thatched roof. You can hardly express this in a proper way in plastic.
After intensive research on the Internet - studying various Hallenhäuser (Hall Houses) - I ultimately chose a roof with an older, dark grey thatch,
which I would later finish Woodland with medium green moss.
But... things
turned out differently than expected.
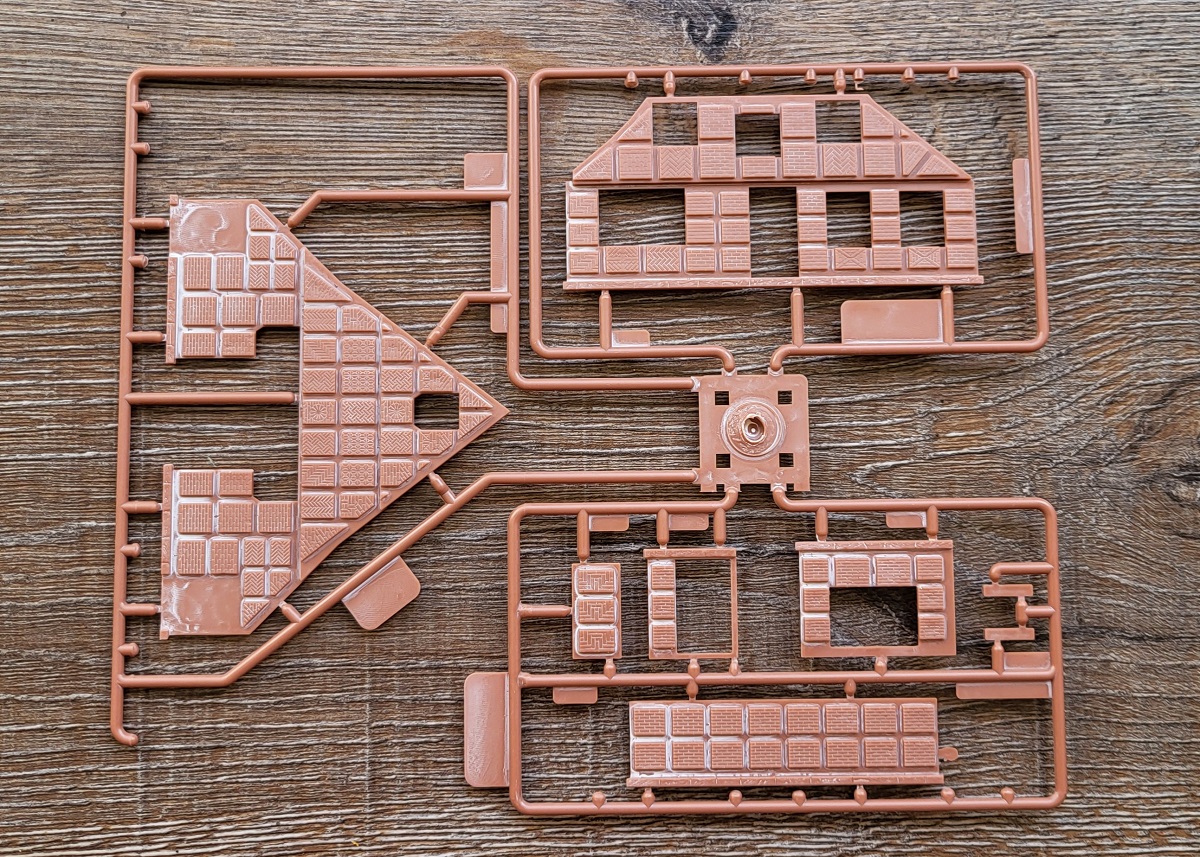
Based on sample photos, I chose a slightly stronger red-orange color for the brick wall than the somewhat pale proposal that Faller makes here.
The white wash, however, is not mine but Faller's.

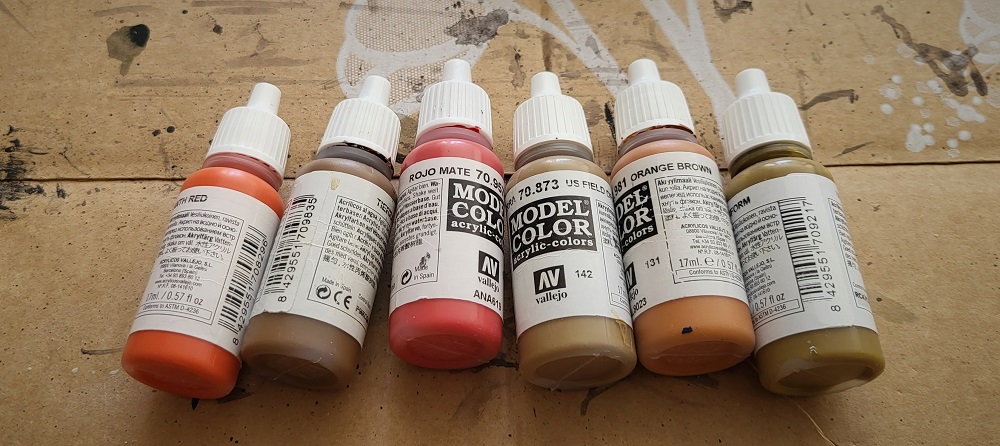
Since each brick has its own color shade, in H0 you are not going to color each brick separately.
So, I opted for a combination of no less than 6 colours all together.
From a distance, the brain will 'see' the difference.
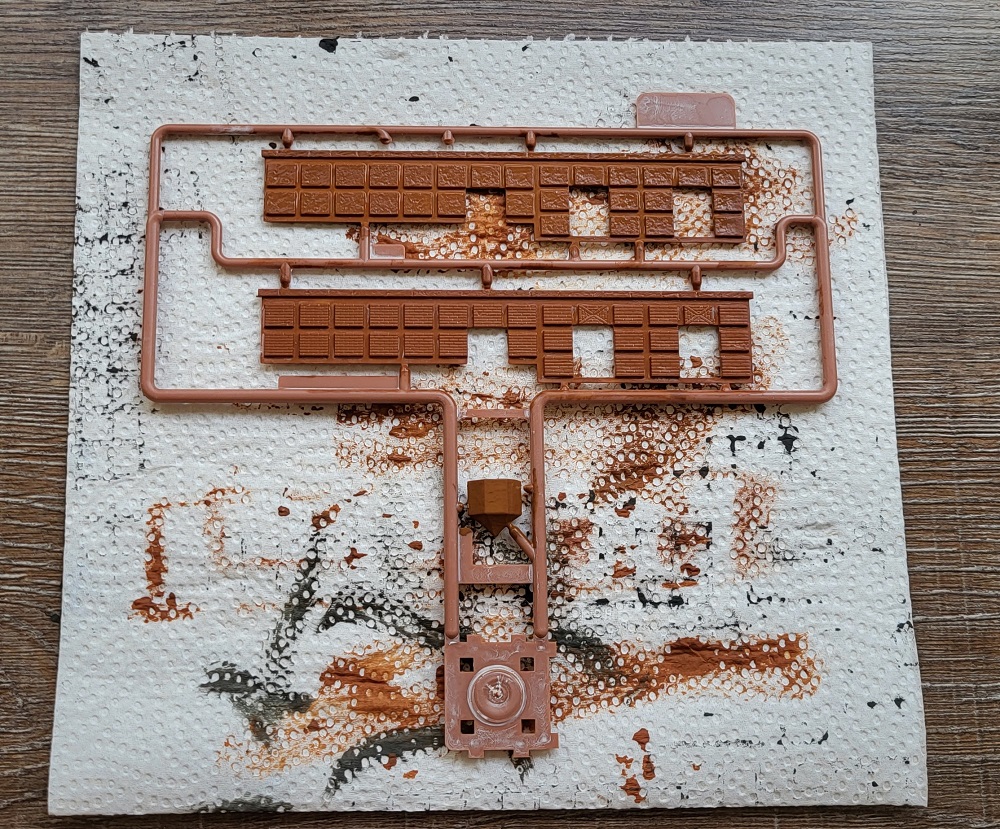
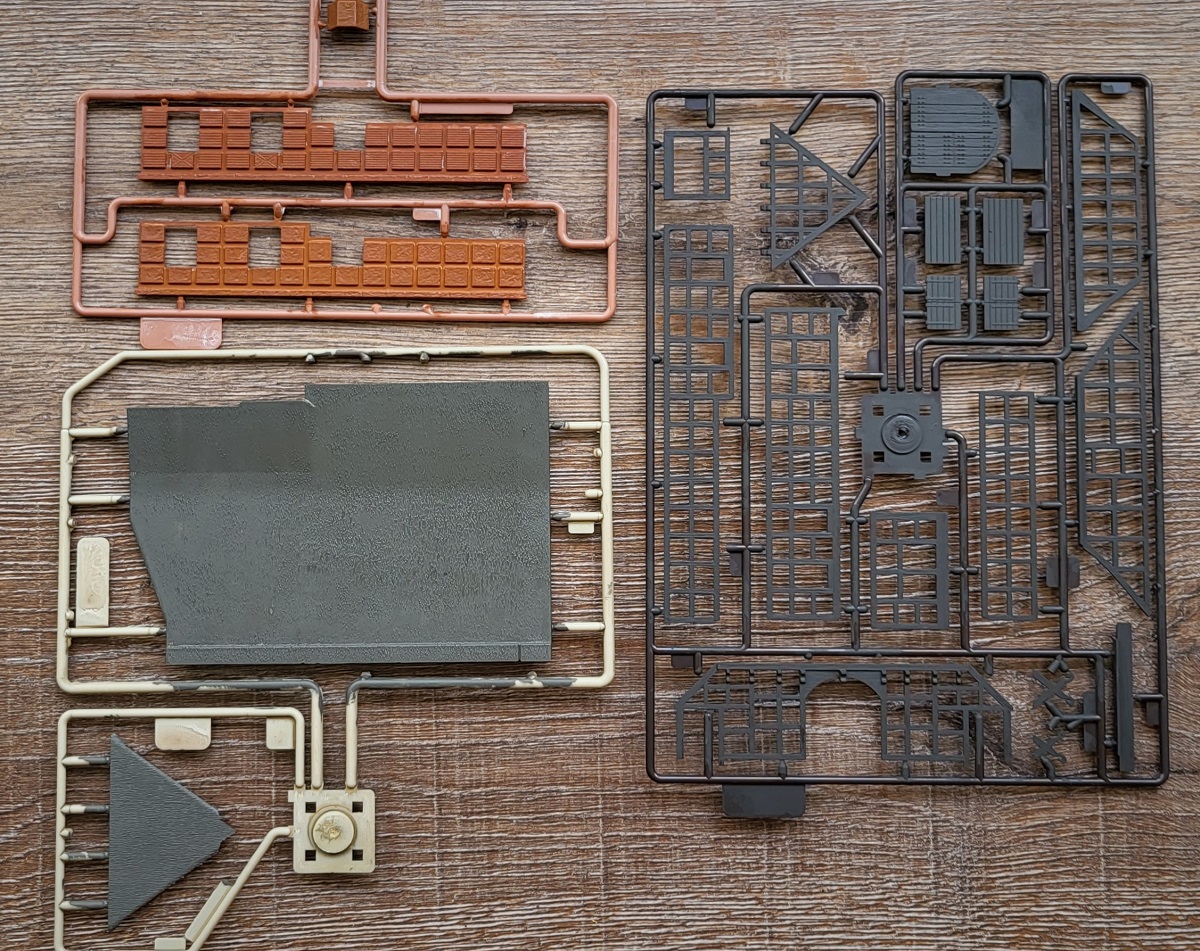
1. Basic paint
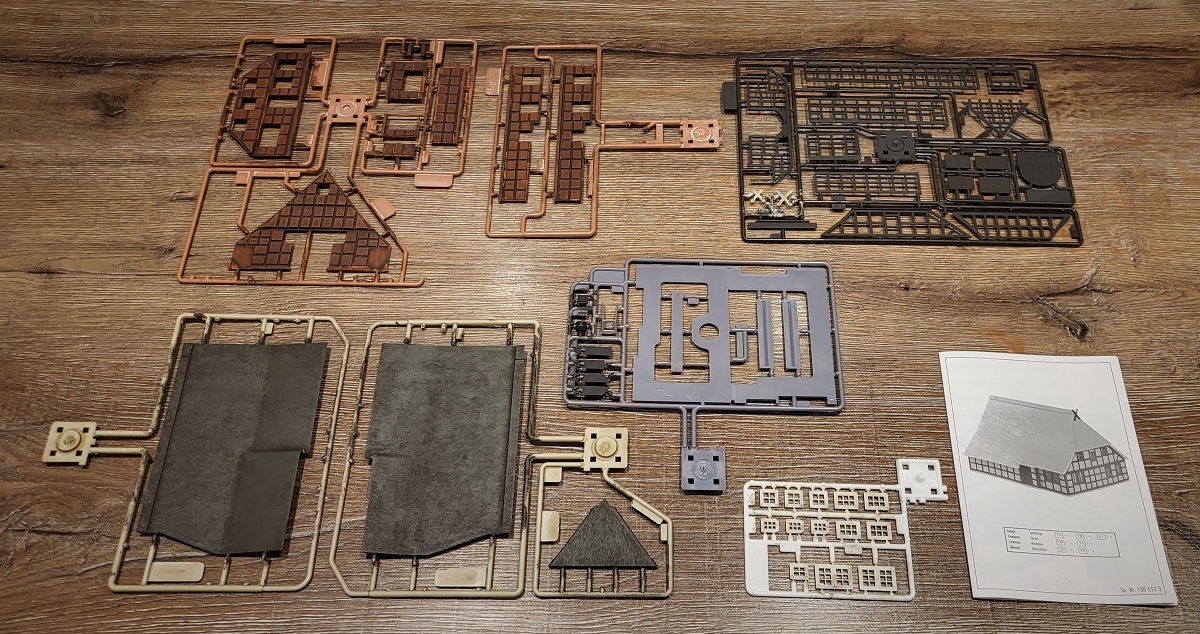
2. Lasur coating
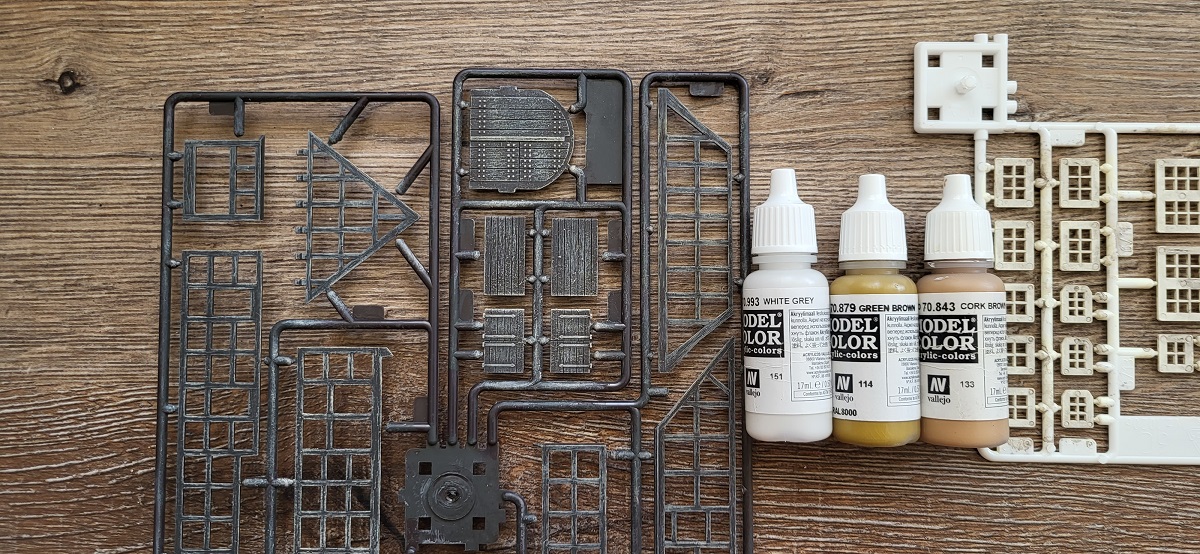
3. Patinierung on white grey base, mixed with green brown and cork brown
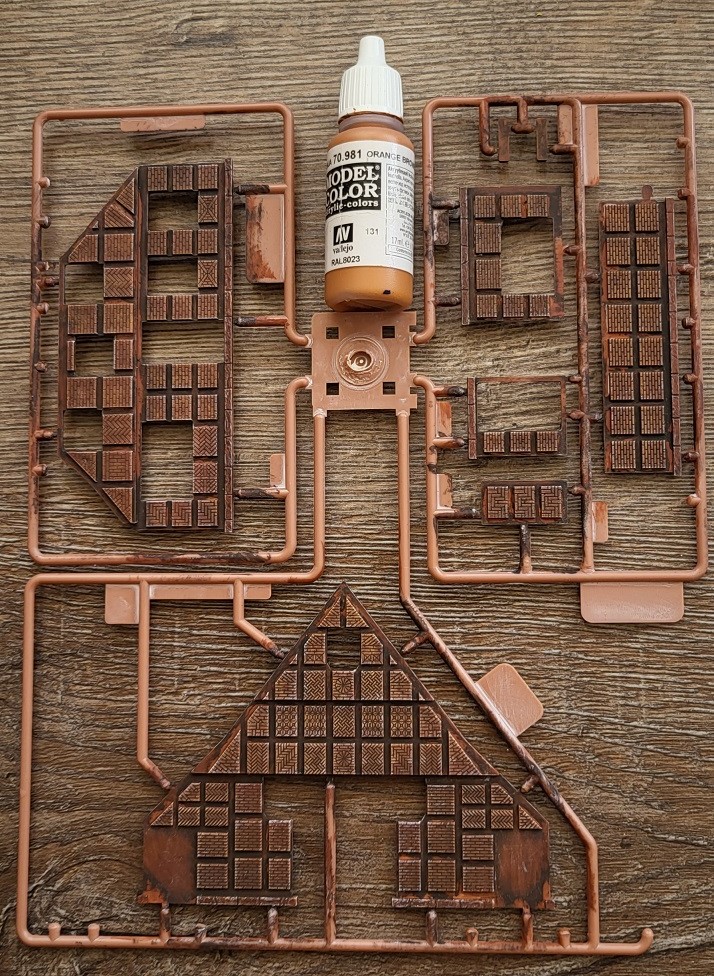
4. Top it off with a thin layer of orange brown for a more 'orange' effect
~~~
45.4 ~ Construction
(16 September 2023)
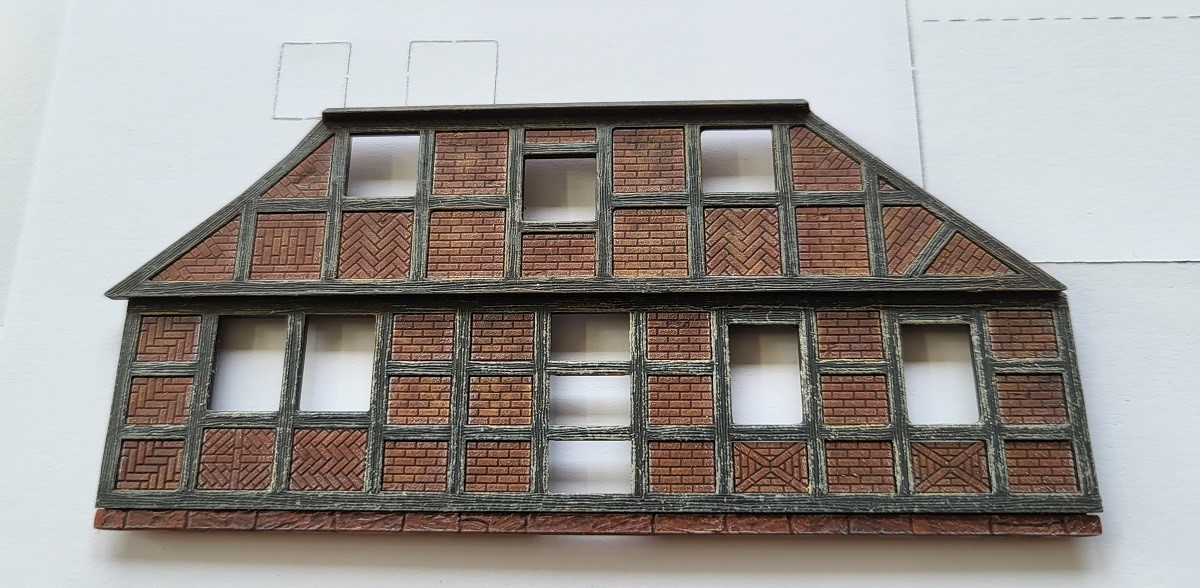
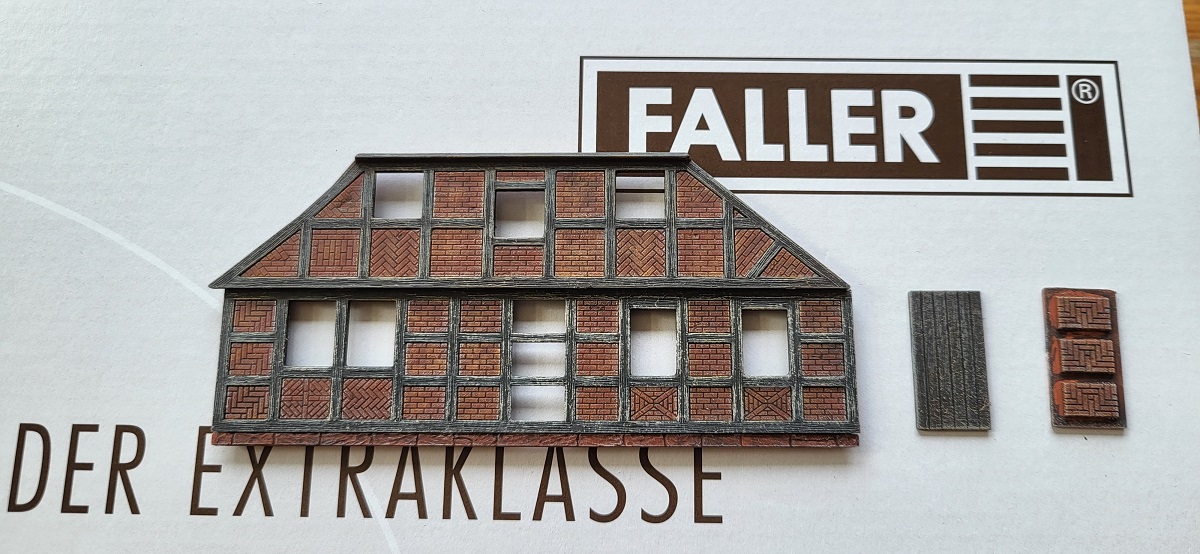
Although Faller suggests here to leave the wall entirely stone, for a change (and because of the color difference) I opted for an extra door.
Faller may have planned to change this for a next edition in 2024 or later, due to the cuts on the inside of the woodwork.
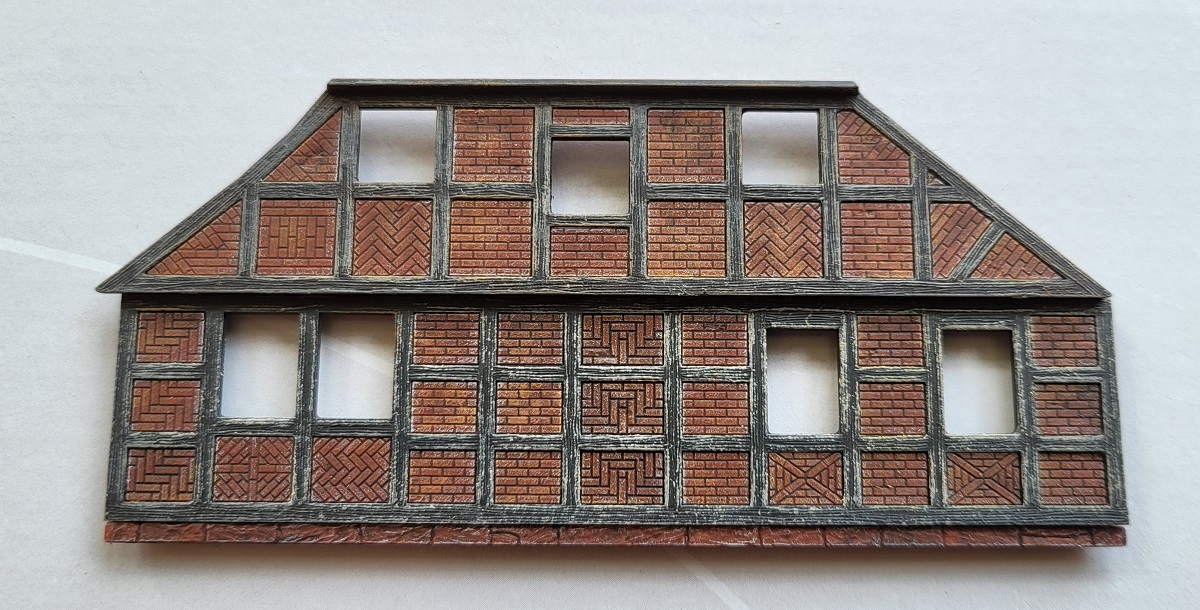
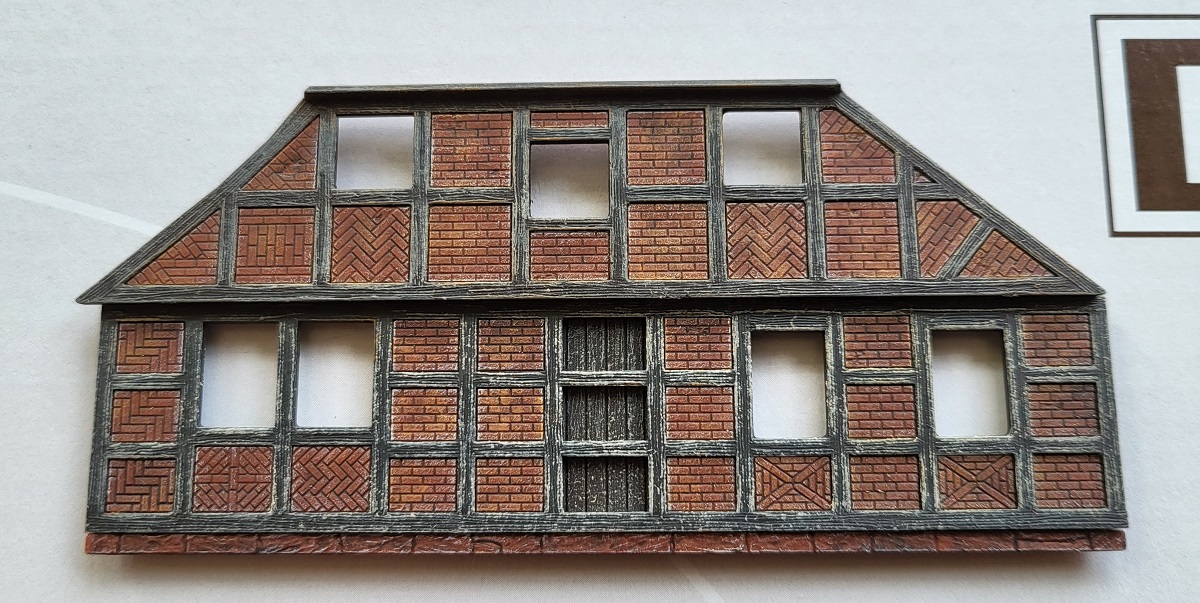
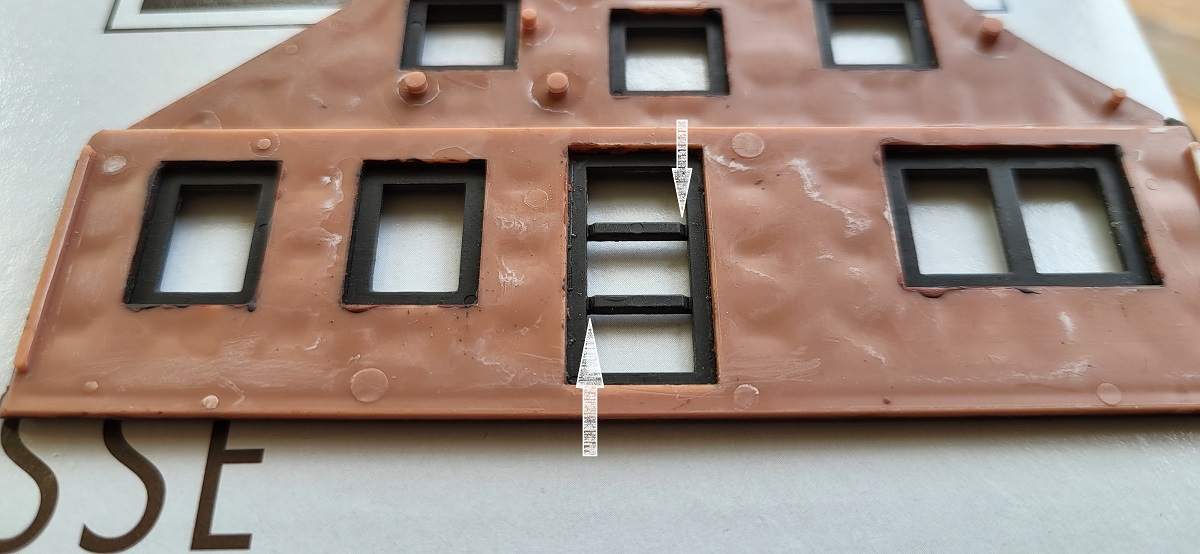
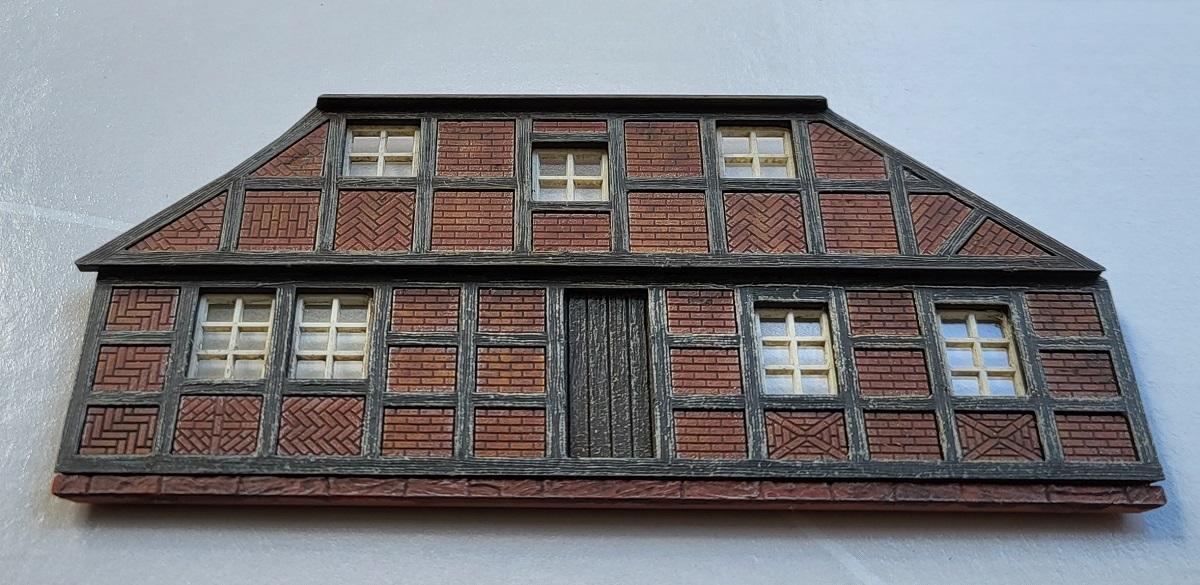
~~~
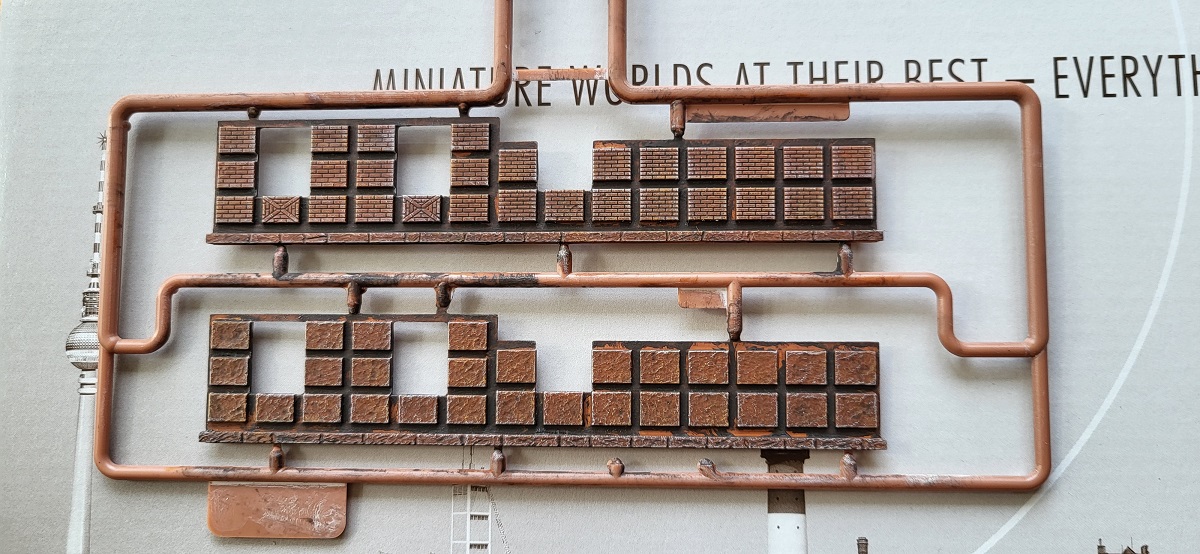


Another choice I was faced with during construction concerned the side wall.
To choose (not yet noticed by Faller!) between half-timbered (but then I chose the wrong color scheme) or brick.
I opted the latter, to remain consistent with the character of the Hallenhaus.
~~~
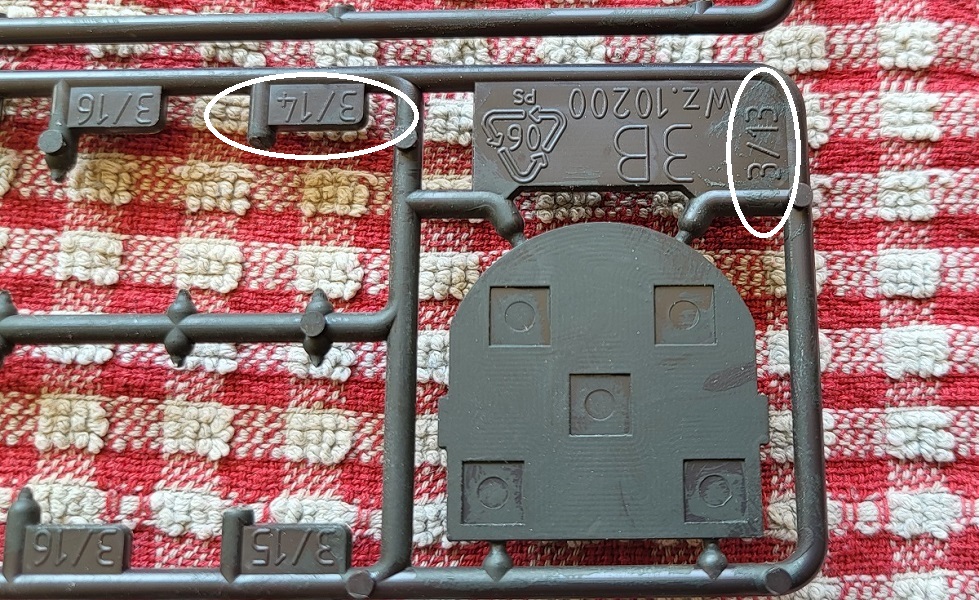
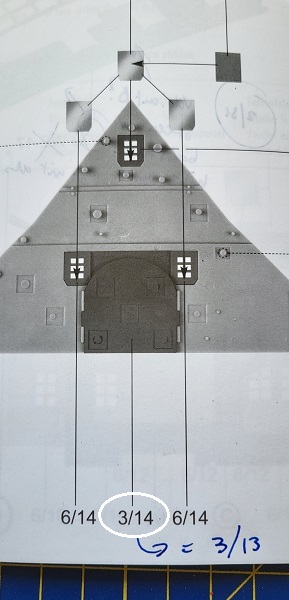
Small typo in the Faller Manual. The great gate door is 3/13 (not 3/14).
After my remark on Friday to Faller Kundendienst, I got mail back within three days on Monday 18th, by Herr Köntopp: Correction Done!
See below, new manual (now in red).
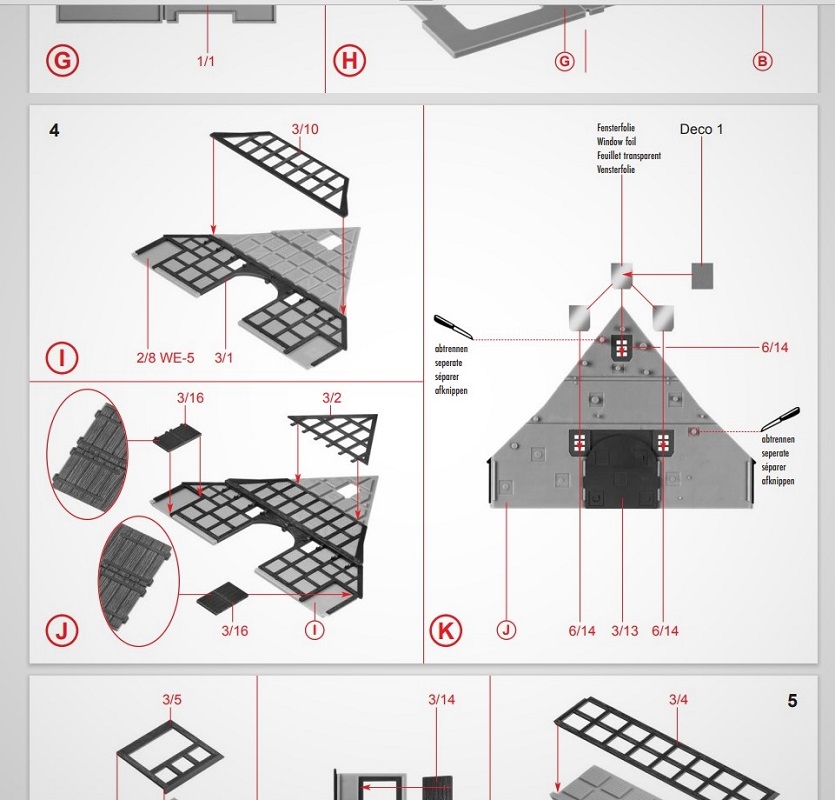
Correction sheet received per mail on 18/9
~~~
45.5 ~ The Horse Head
(16 September 2023)
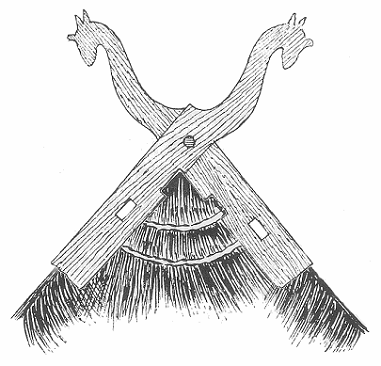
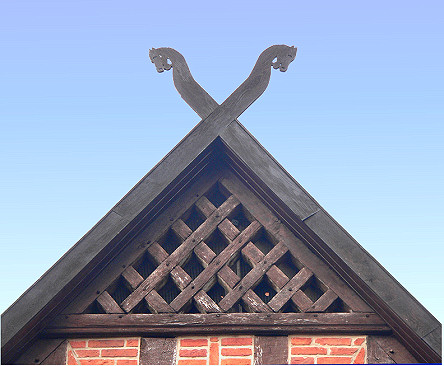
The most striking decoration of the otherwise sober hall house is at the gable tips and consists of carved wooden boards that depict (stylized) horse heads.
The boards also have structural properties as they protect the edge of the roof against wind.
The use of horse heads is interpreted to mean that they can be traced back to the Saxon horse as a tribal symbol of the Saxons.
Their distribution as ridge tips is also reflected in the coats of arms of some northern German communities.
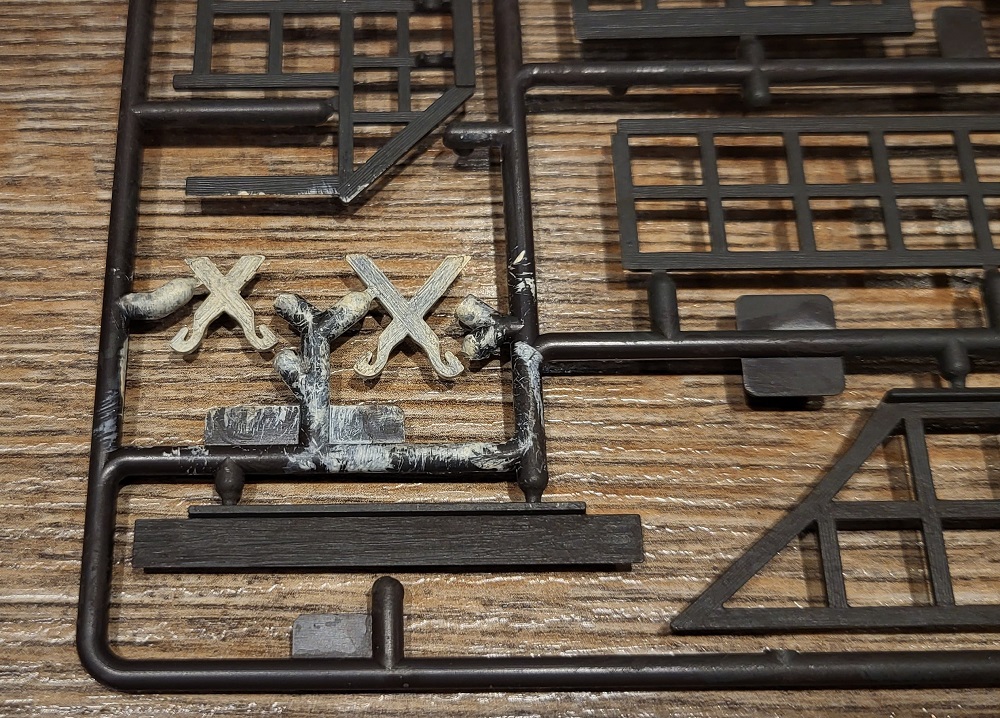
Although Faller chose a very dark version of the roof decoration,
I again followed some images from Lower Saxony and found off-white to be the most attractive option.
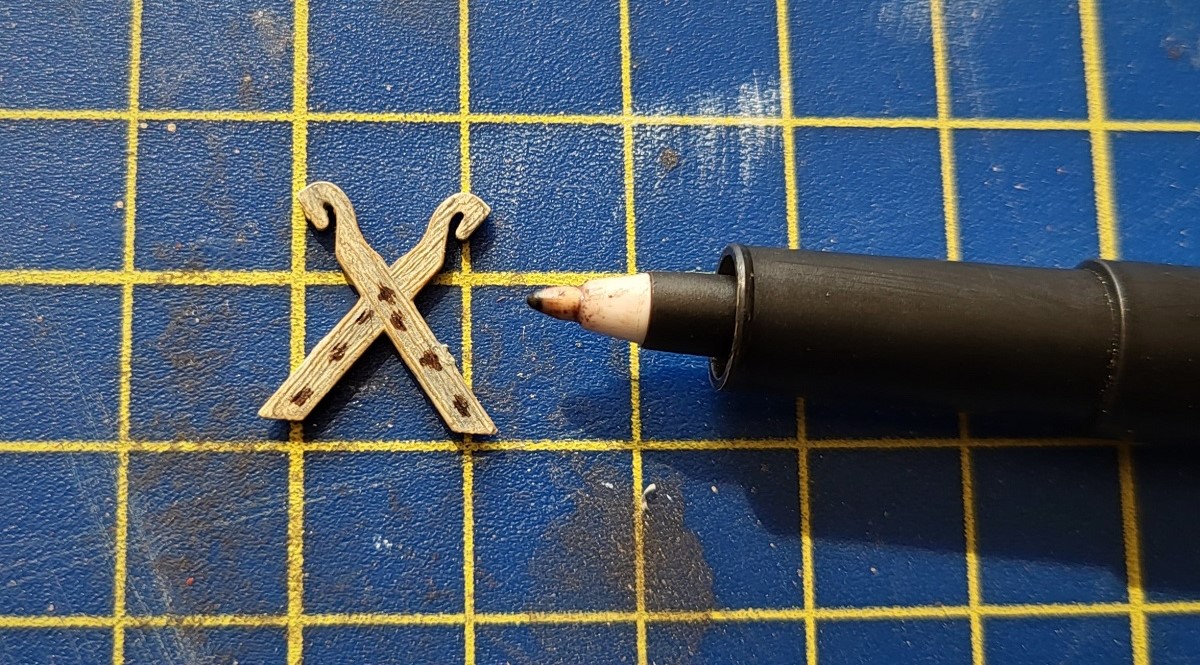
Upon further examination of the photos, I even discovered frequent rust spots on the wood, most likely from nails or rivets.
It's details like these that 'hit the nail on the head'. Figuratively speaking, that is.
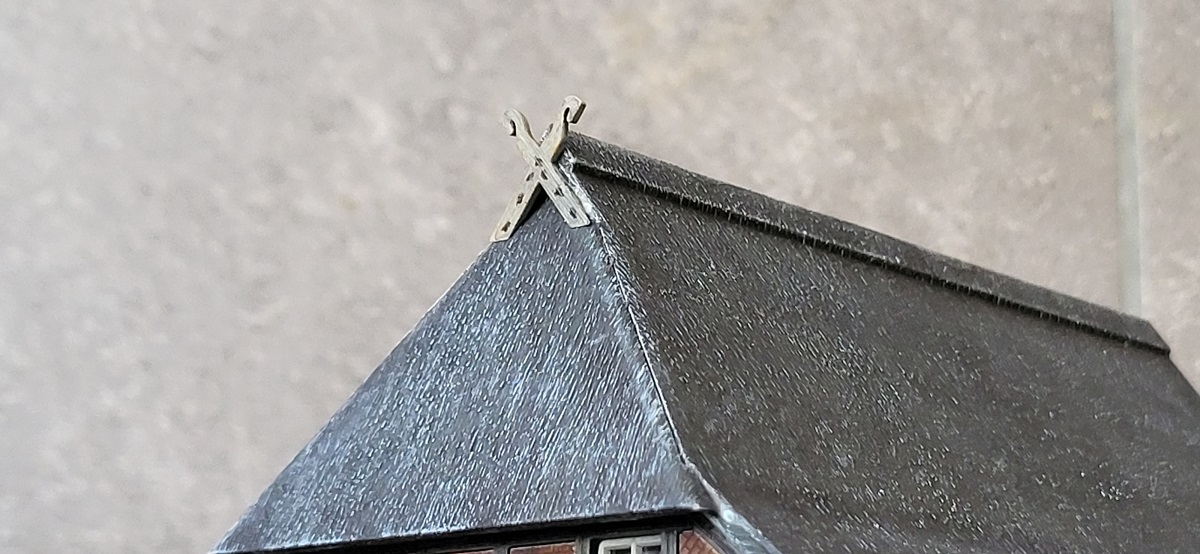
~~~
45.6 ~ Almost done... that is to say: almost!
(16 September 2023)

Due to this picture, I opted for dark grey with Woodland moss, as stated before. At least... that was the planning.
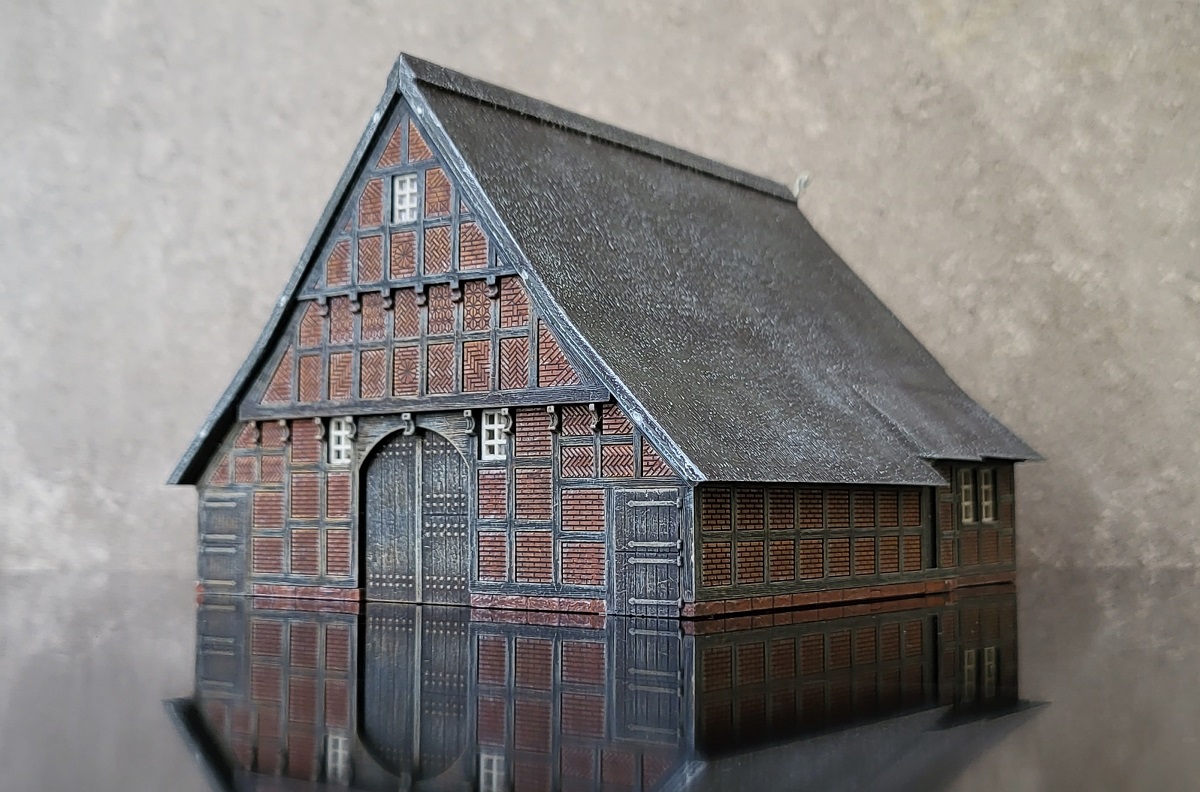
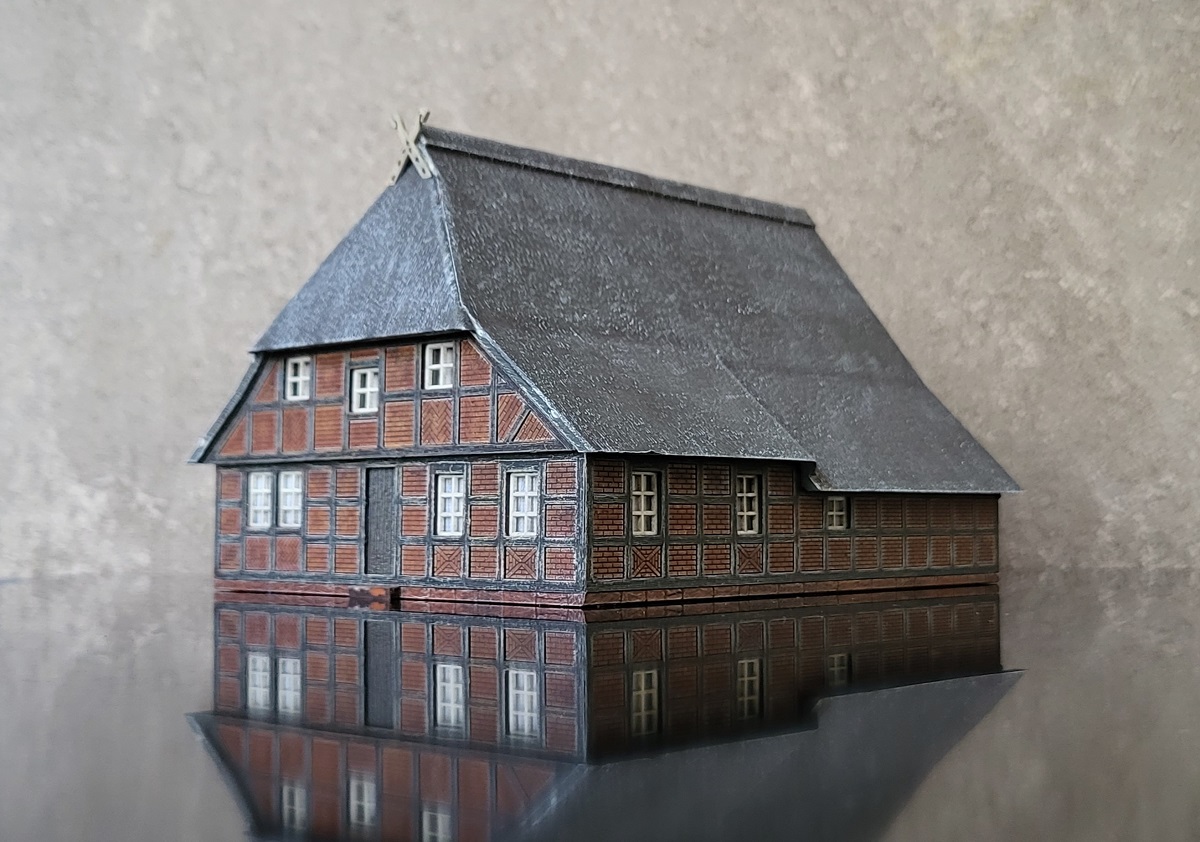
Then again... when I applied a little moss, I was very disappointed with the contrast in both color and structure. One thing led to another.
The entire thatched roof - after several test layers and attempts - eventually became an original thatched roof, using Woodland and Heki vegetation, as well as real earth.
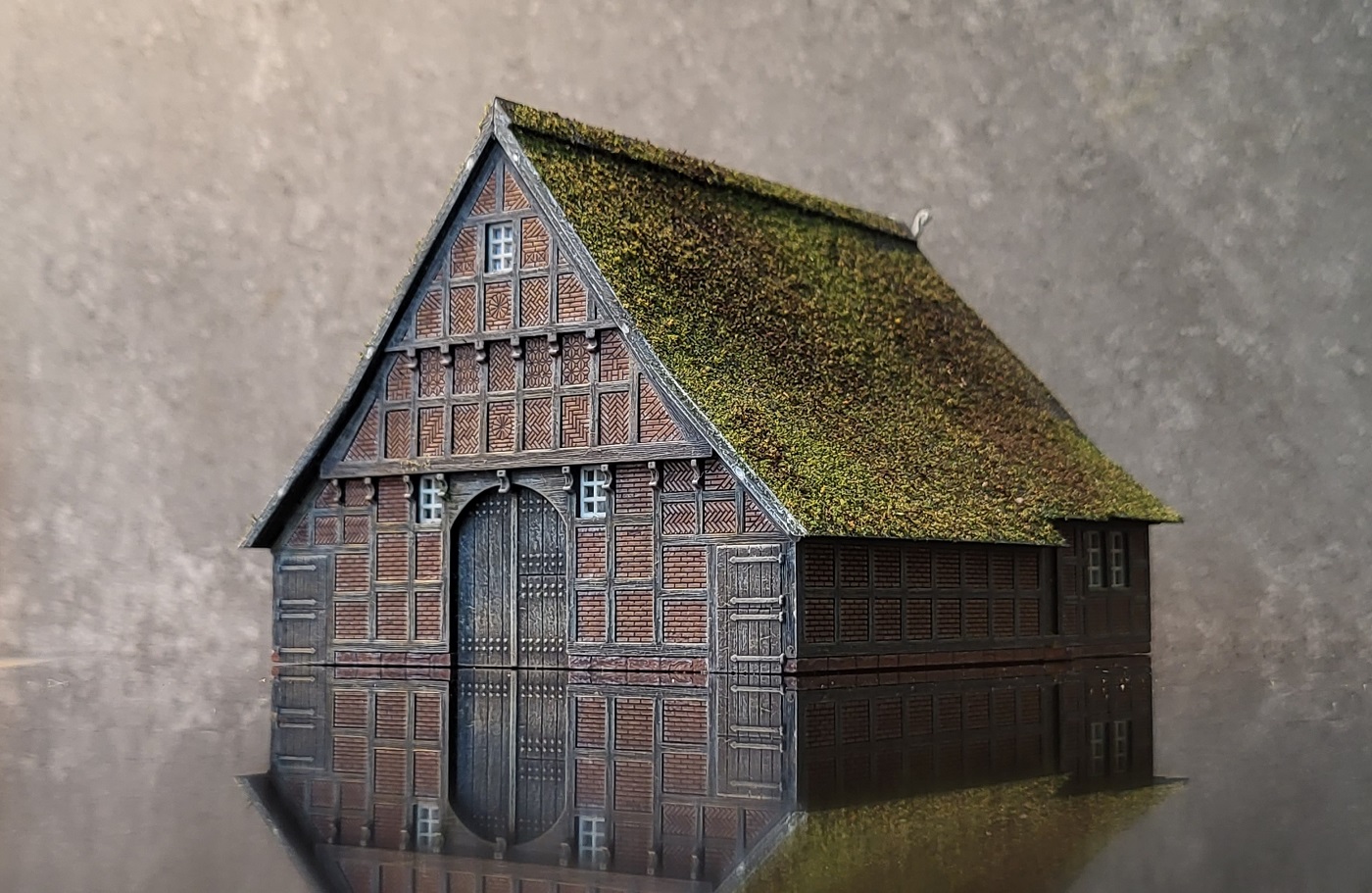
First try...
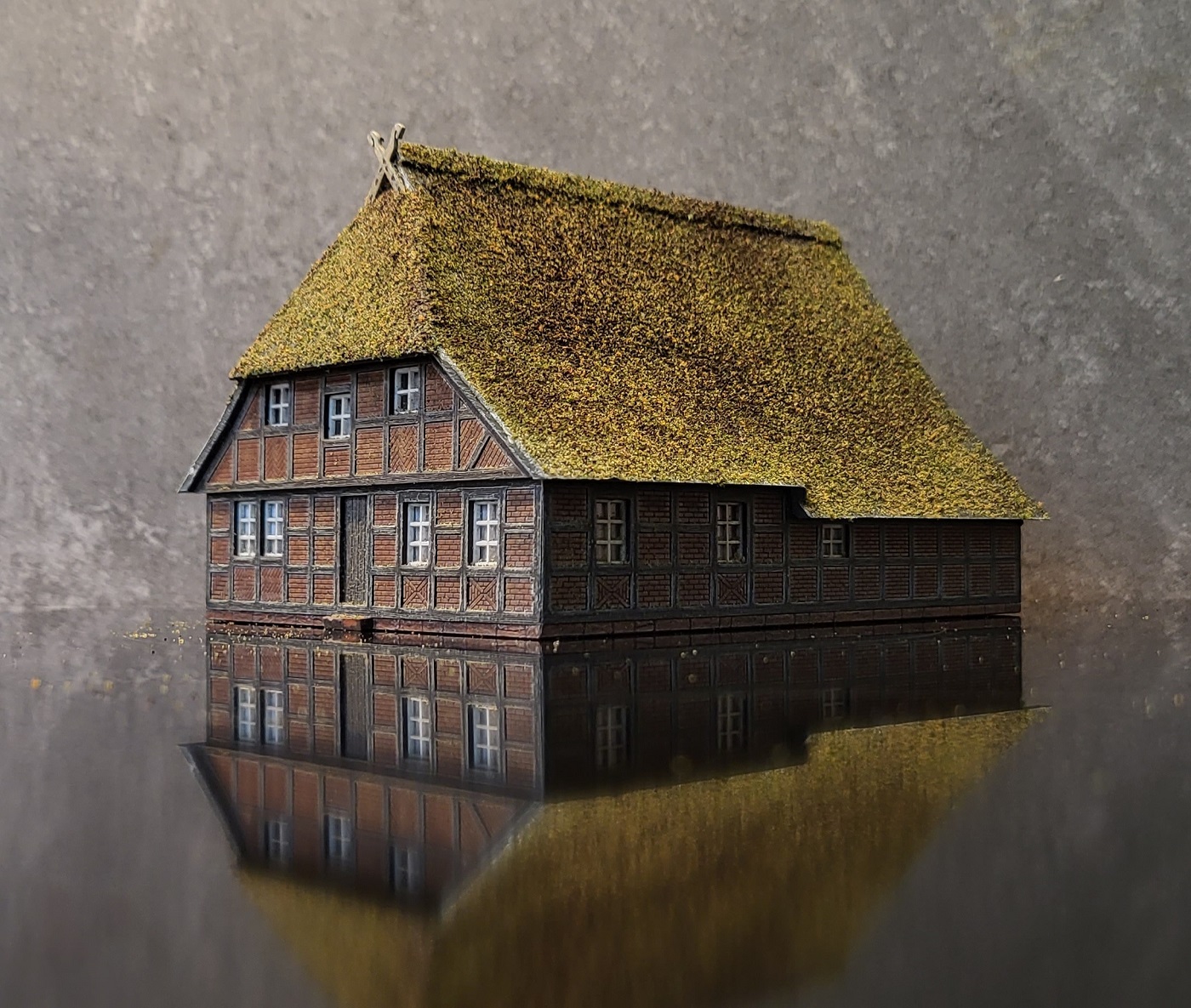
Another try... and after still some more modifications:
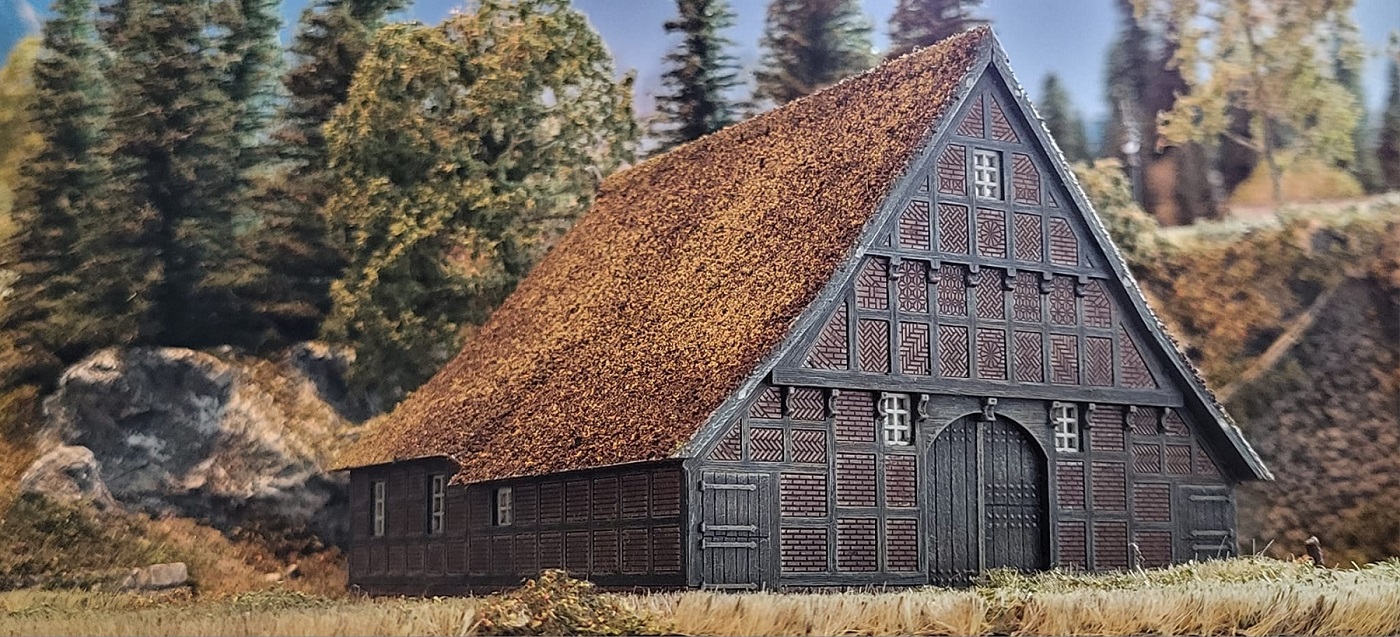
Third try... almost done. However, the edge of the roof is still not okay! Reet is a layer of at least 20 cm, so...
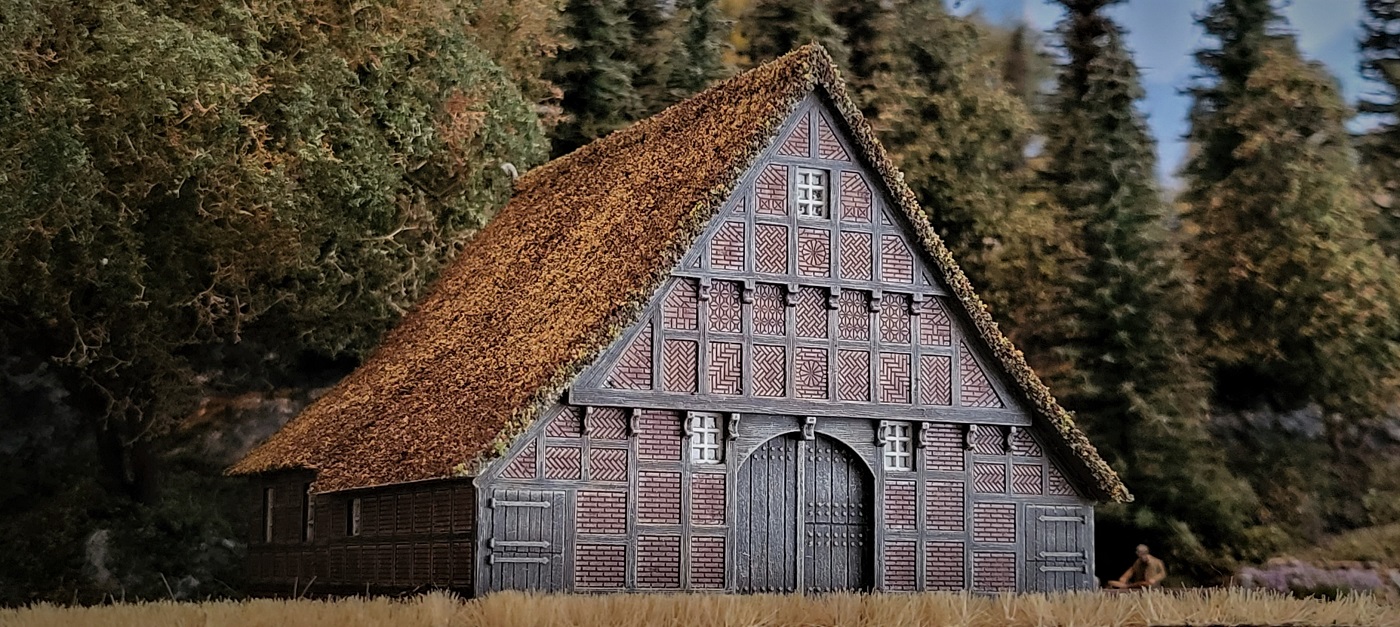
...here we go!
45.7 ~ Finished!
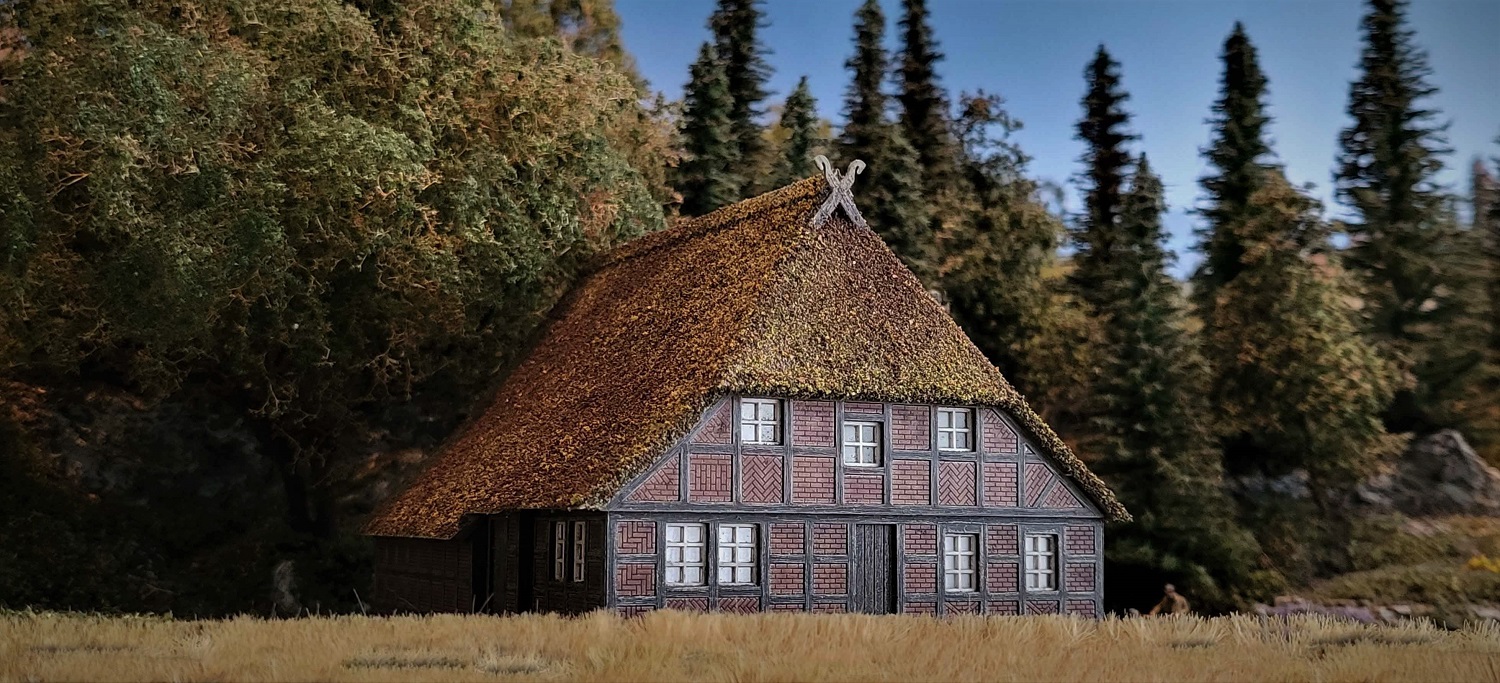
19.9.2023
~~~
Post Scriptum (1)
On September 5, 2023 I bought a new base plate.
On the advice of Markus Böhm I decided not to place the Weinkellerei directly behind Stift Cochem.
It gets too crowded there and the perspective with the
background changes drastically, not for the better.
There will be a
completely new part on the east side, behind the forest near Cochemer Burg, with
the theme 'Agrikultur Pur'.
This Weinkellerei, the Hallenhaus and the Schwartzwaldset Vogtsbauernhof will take up that space.
Post Scriptum (2)
Faller introduced a variant on the Hallenhaus - Altländer Haus (130581) - which I ordered as well for the Landwirtschaft Module.
And the banger of 2024: the Abbey (Abtei, 130827), derived from the Bebenhausen Monastery Kit.
I ordered the Abbey January 24 (2024) at the Faller Company and they will sent it to me as soon as it is released.
Now, while focussing on the Abbey, it seems fit to me to combine it with the Weinkellerie, which was in effect part of the Bebenhausen kit.
So, we focus on two modules now:
1. Agricultur Pur (Landwirtschaft)
2. The Abbey
I will thereby make a separate frame adjacent to the Cochemer Bahn, and probably am able to swap both modules after my liking.
But I have to figure that out yet...
During the Dortmund Intermodellbau, Faller presented both versions of the Hallenhaus at the Fair
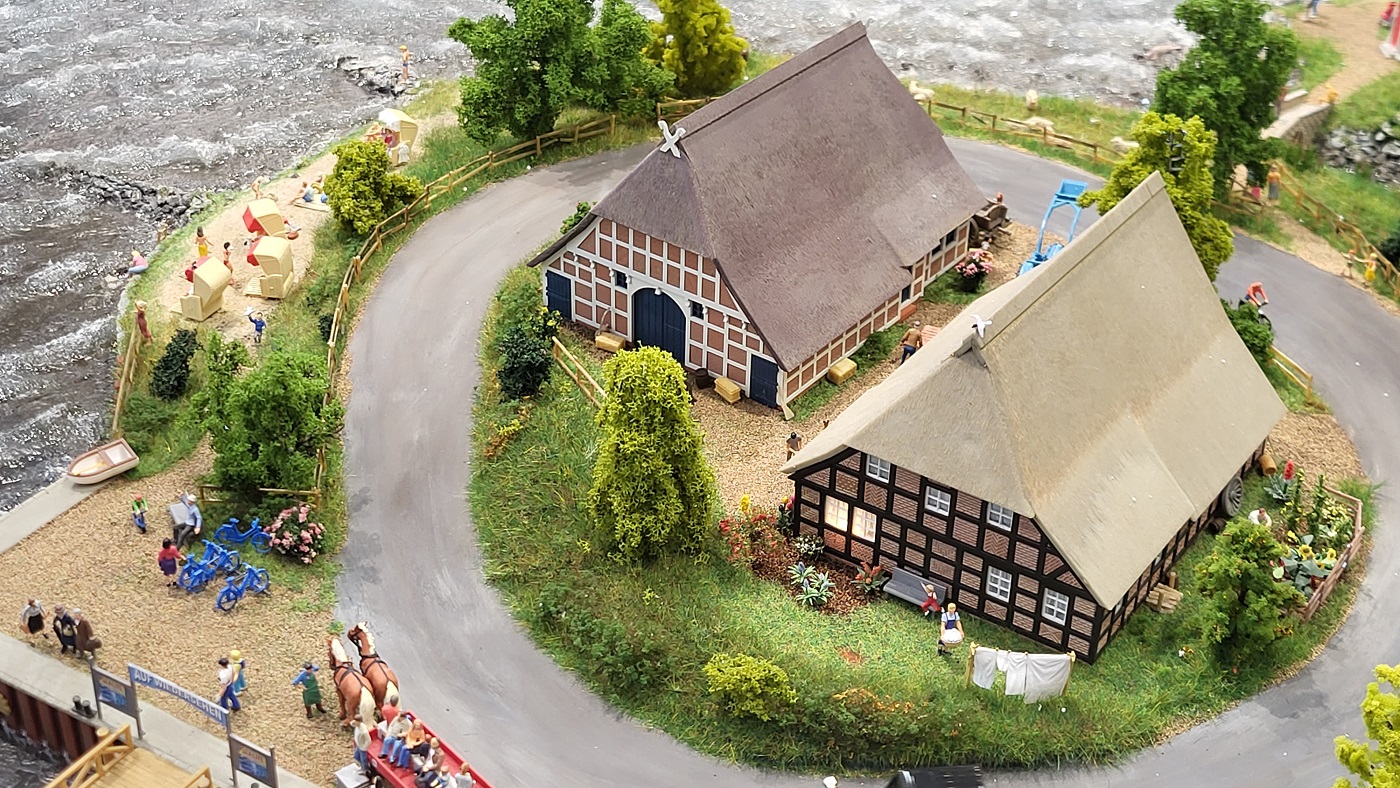
At the left: Altländer Haus (Faller 130581, New 2024) and the Hallenhaus (Faller 130552, New 2023) | Frits Osterthun © 18.4.024
~~~
Frits Osterthun © 18.9.2023
Last update: 20.4.2024